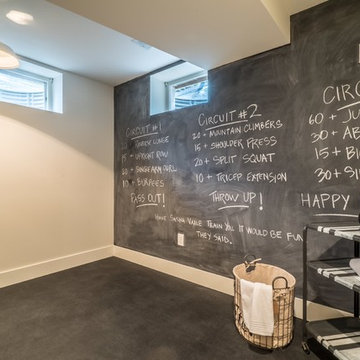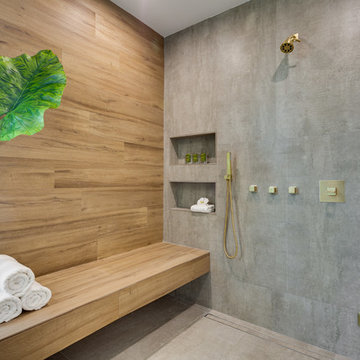Home Design Ideas

Photo: Jim Westphalen
Example of a mountain style medium tone wood floor and brown floor living room design in Burlington with white walls
Example of a mountain style medium tone wood floor and brown floor living room design in Burlington with white walls

Mid-sized elegant medium tone wood floor and brown floor home office library photo in New York with gray walls and no fireplace
Find the right local pro for your project

Dedicated laundry room - coastal gray floor dedicated laundry room idea in Boston with white cabinets, gray walls, a side-by-side washer/dryer, white countertops and shaker cabinets

Before renovating, this bright and airy family kitchen was small, cramped and dark. The dining room was being used for spillover storage, and there was hardly room for two cooks in the kitchen. By knocking out the wall separating the two rooms, we created a large kitchen space with plenty of storage, space for cooking and baking, and a gathering table for kids and family friends. The dark navy blue cabinets set apart the area for baking, with a deep, bright counter for cooling racks, a tiled niche for the mixer, and pantries dedicated to baking supplies. The space next to the beverage center was used to create a beautiful eat-in dining area with an over-sized pendant and provided a stunning focal point visible from the front entry. Touches of brass and iron are sprinkled throughout and tie the entire room together.
Photography by Stacy Zarin
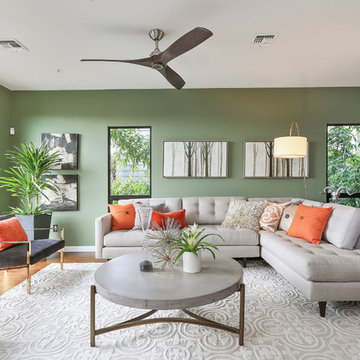
Inspiration for a transitional formal and open concept medium tone wood floor and brown floor living room remodel in Other with green walls

Large cottage concrete floor and gray floor entryway photo in Other with gray walls and a dark wood front door

Sponsored
Columbus, OH
8x Best of Houzz
Dream Baths by Kitchen Kraft
Your Custom Bath Designers & Remodelers in Columbus I 10X Best Houzz

Large transitional l-shaped limestone floor and beige floor eat-in kitchen photo in Dallas with a drop-in sink, stainless steel appliances, an island, gray cabinets, marble countertops, white backsplash, stone slab backsplash and shaker cabinets

The spacious modern farmhouse kitchen boasts a blend of timeless and modern materials from the dramatically veined quartz countertops to the custom hand-made herringbone patterned tile. Open shelving and cubbies provide an opportunity to display accessories and dishes and the slate grey cabinet bases ground the space while the creamy white upper cabinets feel light as air.
For more photos of this project visit our website: https://wendyobrienid.com.
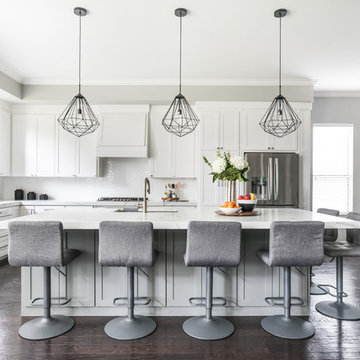
Example of a large transitional l-shaped dark wood floor and brown floor open concept kitchen design in Dallas with an undermount sink, white cabinets, white backsplash, stainless steel appliances, an island, white countertops, quartzite countertops, ceramic backsplash and shaker cabinets

Photography: Garett + Carrie Buell of Studiobuell/ studiobuell.com
Transitional master white tile and subway tile porcelain tile and gray floor bathroom photo in Nashville with shaker cabinets, gray cabinets, gray walls, an undermount sink, quartz countertops and white countertops
Transitional master white tile and subway tile porcelain tile and gray floor bathroom photo in Nashville with shaker cabinets, gray cabinets, gray walls, an undermount sink, quartz countertops and white countertops
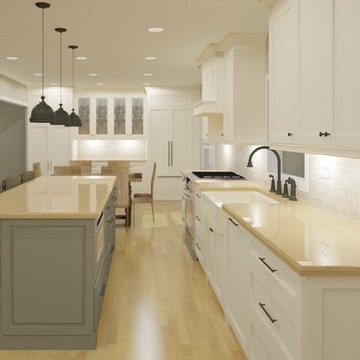
Sponsored
Columbus, OH
Trish Takacs Design
Award Winning & Highly Skilled Kitchen & Bath Designer in Columbus

This Master Bathroom features high contrasts in color and shapes. Modern black fixtures standout in a backdrop over-sized subway tiles. A custom vanity rests on heated porcelain floors in a faux wood pattern. Carrera marble in a chevron pattern is the star of the shower in the niche and the floor is tiled in a hex pattern. Updating the floor plan allowed for a larger shower and increased storage. The barn door is a fresh update for the closet entrance.

Spacecrafting Photography
Example of a large transitional master white tile and ceramic tile gray floor and porcelain tile bathroom design in Minneapolis with shaker cabinets, white cabinets, gray walls, an undermount sink, quartzite countertops, white countertops and a two-piece toilet
Example of a large transitional master white tile and ceramic tile gray floor and porcelain tile bathroom design in Minneapolis with shaker cabinets, white cabinets, gray walls, an undermount sink, quartzite countertops, white countertops and a two-piece toilet
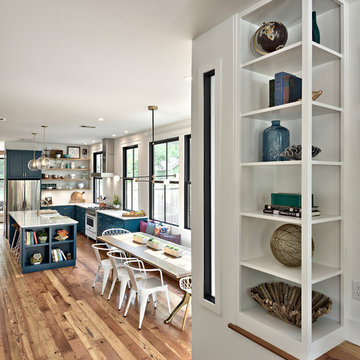
Location: Austin, Texas, United States
Renovation and addition to existing house built in 1920's. The front entry room is the original house - renovated - and we added 1600 sf to bring the total up to 2100 sf. The house features an open floor plan, large windows and plenty of natural light considering this is a dense, urban neighborhood.

Jason Cook
Beach style medium tone wood floor and brown floor powder room photo in Los Angeles with beige walls, a vessel sink, wood countertops and brown countertops
Beach style medium tone wood floor and brown floor powder room photo in Los Angeles with beige walls, a vessel sink, wood countertops and brown countertops
Home Design Ideas
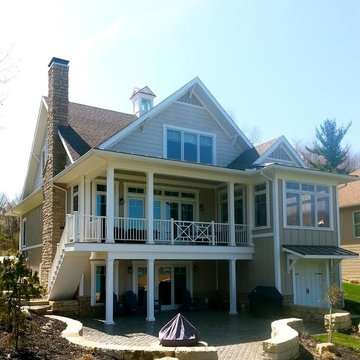
Sponsored
Westerville, OH
T. Walton Carr, Architects
Franklin County's Preferred Architectural Firm | Best of Houzz Winner

Rick Ricozzi Photography
Inspiration for a coastal l-shaped beige floor kitchen remodel in Other with blue cabinets, blue backsplash, subway tile backsplash, an island and recessed-panel cabinets
Inspiration for a coastal l-shaped beige floor kitchen remodel in Other with blue cabinets, blue backsplash, subway tile backsplash, an island and recessed-panel cabinets

Bathroom - large contemporary master white tile and subway tile mosaic tile floor and gray floor bathroom idea in San Francisco with flat-panel cabinets, white cabinets, white walls, an undermount sink, gray countertops and marble countertops

This River Cottage needed a laundry area in a small space. Custom designed cabinets can be available for any use. This white stackable washer and dryer, sits in a hallway going unnoticed when the doors are shut. Guests only see a very handsome closet. When you open the custom cabinetry you will be surprised at what you find. This renovation not only included the appliances but they went a step further adding a pull out shelf for your laundry use. This is a unique design idea for any small laundry space.
1696


























