Home Design Ideas

Modern farmhouse kitchen with a rustic, walnut island which features a shelf to stash electronics for easy access.
Example of a mid-sized country l-shaped medium tone wood floor open concept kitchen design in DC Metro with an undermount sink, shaker cabinets, medium tone wood cabinets, quartz countertops, gray backsplash, porcelain backsplash, paneled appliances, an island and white countertops
Example of a mid-sized country l-shaped medium tone wood floor open concept kitchen design in DC Metro with an undermount sink, shaker cabinets, medium tone wood cabinets, quartz countertops, gray backsplash, porcelain backsplash, paneled appliances, an island and white countertops
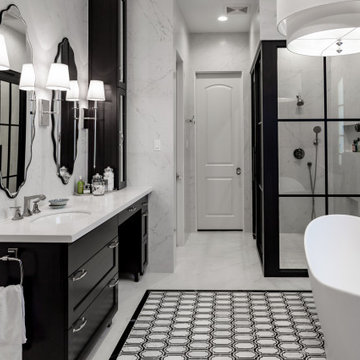
Large transitional master white tile multicolored floor bathroom photo in Houston with shaker cabinets, black cabinets, an undermount sink, a hinged shower door and multicolored countertops

Our busy young homeowners were looking to move back to Indianapolis and considered building new, but they fell in love with the great bones of this Coppergate home. The home reflected different times and different lifestyles and had become poorly suited to contemporary living. We worked with Stacy Thompson of Compass Design for the design and finishing touches on this renovation. The makeover included improving the awkwardness of the front entrance into the dining room, lightening up the staircase with new spindles, treads and a brighter color scheme in the hall. New carpet and hardwoods throughout brought an enhanced consistency through the first floor. We were able to take two separate rooms and create one large sunroom with walls of windows and beautiful natural light to abound, with a custom designed fireplace. The downstairs powder received a much-needed makeover incorporating elegant transitional plumbing and lighting fixtures. In addition, we did a complete top-to-bottom makeover of the kitchen, including custom cabinetry, new appliances and plumbing and lighting fixtures. Soft gray tile and modern quartz countertops bring a clean, bright space for this family to enjoy. This delightful home, with its clean spaces and durable surfaces is a textbook example of how to take a solid but dull abode and turn it into a dream home for a young family.
Find the right local pro for your project

Inspiration for a mid-sized contemporary freestanding desk light wood floor and beige floor home office remodel in Orange County with white walls and a corner fireplace

Inspiration for a mid-sized contemporary master black tile and mosaic tile black floor bathroom remodel in San Francisco with flat-panel cabinets, light wood cabinets, white walls, an undermount sink, white countertops and a floating vanity

Home office with wall paneling and desk.
Study room - mid-sized transitional freestanding desk light wood floor, beige floor and wall paneling study room idea in Minneapolis with gray walls
Study room - mid-sized transitional freestanding desk light wood floor, beige floor and wall paneling study room idea in Minneapolis with gray walls

Utility room - traditional single-wall multicolored floor utility room idea in Other with an undermount sink, shaker cabinets, gray cabinets, beige walls, a side-by-side washer/dryer and gray countertops

Our Chicago design-build team used timeless design elements like black-and-white with touches of wood in this bathroom renovation.
---
Project designed by Skokie renovation firm, Chi Renovations & Design - general contractors, kitchen and bath remodelers, and design & build company. They serve the Chicago area, and it's surrounding suburbs, with an emphasis on the North Side and North Shore. You'll find their work from the Loop through Lincoln Park, Skokie, Evanston, Wilmette, and all the way up to Lake Forest.
For more about Chi Renovation & Design, click here: https://www.chirenovation.com/

This 1600+ square foot basement was a diamond in the rough. We were tasked with keeping farmhouse elements in the design plan while implementing industrial elements. The client requested the space include a gym, ample seating and viewing area for movies, a full bar , banquette seating as well as area for their gaming tables - shuffleboard, pool table and ping pong. By shifting two support columns we were able to bury one in the powder room wall and implement two in the custom design of the bar. Custom finishes are provided throughout the space to complete this entertainers dream.
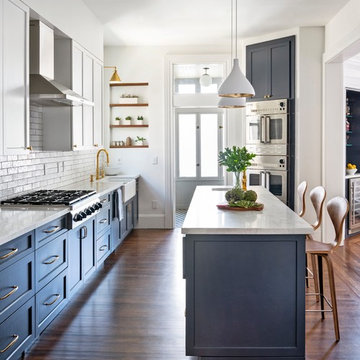
Interior Design: Ilana Cohen | Styling & Photos: Sarah Owen
Transitional medium tone wood floor and brown floor kitchen photo in San Francisco with a farmhouse sink, white cabinets, quartz countertops, white backsplash, stainless steel appliances, an island and white countertops
Transitional medium tone wood floor and brown floor kitchen photo in San Francisco with a farmhouse sink, white cabinets, quartz countertops, white backsplash, stainless steel appliances, an island and white countertops
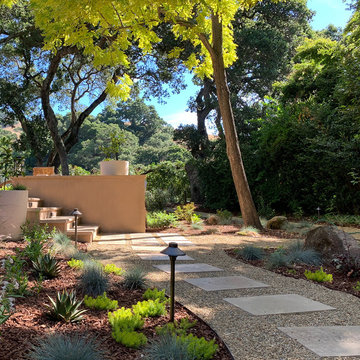
APLD 2021 Silver Award Winning Landscape Design. An expansive back yard landscape with several mature oak trees and a stunning Golden Locust tree has been transformed into a welcoming outdoor retreat. The renovations include a wraparound deck, an expansive travertine natural stone patio, stairways and pathways along with concrete retaining walls and column accents with dramatic planters. The pathways meander throughout the landscape... some with travertine stepping stones and gravel and those below the majestic oaks left natural with fallen leaves. Raised vegetable beds and fruit trees occupy some of the sunniest areas of the landscape. A variety of low-water and low-maintenance plants for both sunny and shady areas include several succulents, grasses, CA natives and other site-appropriate Mediterranean plants complimented by a variety of boulders. Dramatic white pots provide architectural accents, filled with succulents and citrus trees. Design, Photos, Drawings © Eileen Kelly, Dig Your Garden Landscape Design
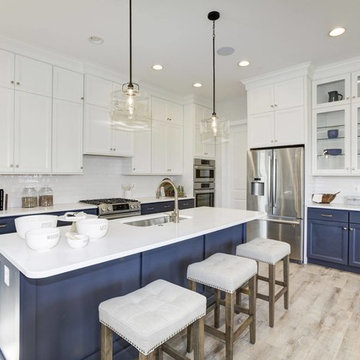
Inspiration for a transitional beige floor kitchen remodel in DC Metro with an undermount sink, recessed-panel cabinets, blue cabinets, white backsplash, subway tile backsplash, stainless steel appliances, an island and white countertops

Cabinets: Centerpoint
Black splash: Savannah Surfaces
Perimeter: Caesarstone
Island Countertop: Precision Granite & Marble- Cygnus Leather
Appliances: Ferguson, Kitchenaid

Mid-sized trendy 3/4 white tile and subway tile ceramic tile and white floor doorless shower photo in Atlanta with flat-panel cabinets, turquoise cabinets, beige walls, granite countertops, a hinged shower door, white countertops and an undermount sink

Bathroom - 1950s master white tile and subway tile marble floor and white floor bathroom idea in San Francisco with a hinged shower door, flat-panel cabinets, light wood cabinets, purple walls, an undermount sink and white countertops

U-shape kitchen with concrete counter tops, tall wooden cabinets, wood flooring, recessed and pendant lighting.
Photographer: Rob Karosis
Large cottage u-shaped dark wood floor and brown floor eat-in kitchen photo in New York with a single-bowl sink, gray cabinets, concrete countertops, stainless steel appliances, an island, black countertops, white backsplash, wood backsplash and shaker cabinets
Large cottage u-shaped dark wood floor and brown floor eat-in kitchen photo in New York with a single-bowl sink, gray cabinets, concrete countertops, stainless steel appliances, an island, black countertops, white backsplash, wood backsplash and shaker cabinets

Kitchen with concrete countertops and double hung windows allowing to see the natural landscapes.
Photographer: Rob Karosis
Eat-in kitchen - large farmhouse u-shaped dark wood floor and brown floor eat-in kitchen idea in New York with a single-bowl sink, shaker cabinets, gray cabinets, concrete countertops, white backsplash, stainless steel appliances, an island, black countertops and shiplap backsplash
Eat-in kitchen - large farmhouse u-shaped dark wood floor and brown floor eat-in kitchen idea in New York with a single-bowl sink, shaker cabinets, gray cabinets, concrete countertops, white backsplash, stainless steel appliances, an island, black countertops and shiplap backsplash
Home Design Ideas
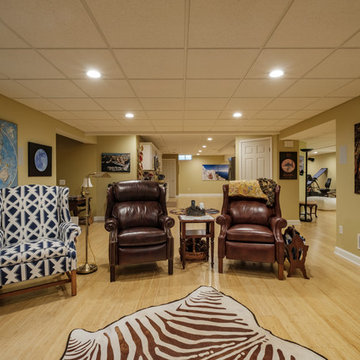
Sponsored
Plain City, OH
Kuhns Contracting, Inc.
Central Ohio's Trusted Home Remodeler Specializing in Kitchens & Baths

Transitional u-shaped light wood floor and beige floor kitchen pantry photo in Atlanta with open cabinets, white cabinets, gray backsplash, subway tile backsplash, no island and white countertops

Custom Made Shaker/ Contemporary Built-In Wall Storage System
Mid-sized country l-shaped slate floor and multicolored floor kitchen pantry photo in Boston with shaker cabinets, brown cabinets, stainless steel appliances, an island, black countertops, an undermount sink, red backsplash and brick backsplash
Mid-sized country l-shaped slate floor and multicolored floor kitchen pantry photo in Boston with shaker cabinets, brown cabinets, stainless steel appliances, an island, black countertops, an undermount sink, red backsplash and brick backsplash

Photo by Keiana Photography
Example of a large transitional l-shaped open concept kitchen design in DC Metro with shaker cabinets, blue cabinets, wood countertops, blue backsplash, ceramic backsplash, paneled appliances and an island
Example of a large transitional l-shaped open concept kitchen design in DC Metro with shaker cabinets, blue cabinets, wood countertops, blue backsplash, ceramic backsplash, paneled appliances and an island
1832


























