Home Design Ideas
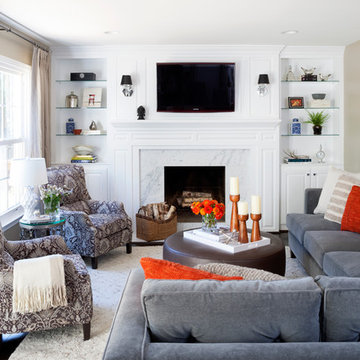
Stacy Zarin Goldberg
Example of a mid-sized transitional open concept brown floor and dark wood floor family room design in DC Metro with beige walls, a standard fireplace, a tile fireplace and a wall-mounted tv
Example of a mid-sized transitional open concept brown floor and dark wood floor family room design in DC Metro with beige walls, a standard fireplace, a tile fireplace and a wall-mounted tv

Jim Bartsch Photography
Large 1950s backyard stamped concrete and rectangular natural pool photo in Santa Barbara
Large 1950s backyard stamped concrete and rectangular natural pool photo in Santa Barbara

This home is truly waterfront living at its finest. This new, from-the-ground-up custom home highlights the modernity and sophistication of its owners. Featuring relaxing interior hues of blue and gray and a spacious open floor plan on the first floor, this residence provides the perfect weekend getaway. Falcon Industries oversaw all aspects of construction on this new home - from framing to custom finishes - and currently maintains the property for its owners.
Find the right local pro for your project

Huge trendy master light wood floor and brown floor bedroom photo in Los Angeles with a ribbon fireplace, a stone fireplace and white walls

Lisa Petrole
Living room - contemporary open concept porcelain tile living room idea in Sacramento with gray walls, a ribbon fireplace and a metal fireplace
Living room - contemporary open concept porcelain tile living room idea in Sacramento with gray walls, a ribbon fireplace and a metal fireplace

Jodi Craine
Large minimalist master white tile and subway tile dark wood floor and brown floor corner shower photo in Atlanta with white cabinets, a one-piece toilet, marble countertops, gray walls, a hinged shower door, an undermount sink and flat-panel cabinets
Large minimalist master white tile and subway tile dark wood floor and brown floor corner shower photo in Atlanta with white cabinets, a one-piece toilet, marble countertops, gray walls, a hinged shower door, an undermount sink and flat-panel cabinets

Kate Benjamin Photography, Shot for Dillman & Upton, SL Smith Design
Elegant built-in desk dark wood floor home office library photo in Detroit with gray walls
Elegant built-in desk dark wood floor home office library photo in Detroit with gray walls

Large elegant l-shaped dark wood floor enclosed kitchen photo in Kansas City with a farmhouse sink, recessed-panel cabinets, white cabinets, marble countertops, white backsplash, subway tile backsplash, stainless steel appliances and an island
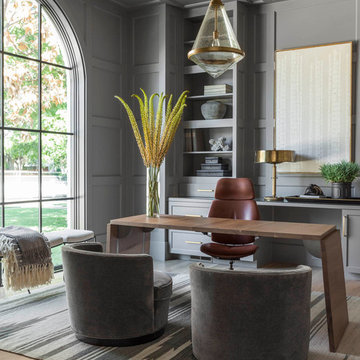
Transitional freestanding desk light wood floor and brown floor study room photo in Dallas with gray walls and no fireplace
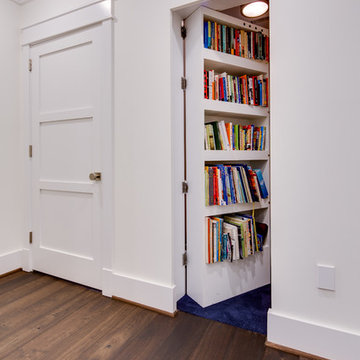
Maryland Photography, Inc.
This hidden door matches the rest of the hallway and hides itself perfectly (except when open, of course!)
Mid-sized trendy medium tone wood floor and brown floor hallway photo in DC Metro with white walls
Mid-sized trendy medium tone wood floor and brown floor hallway photo in DC Metro with white walls

Brynn Burns Photography
Transitional l-shaped medium tone wood floor kitchen photo in Orlando with recessed-panel cabinets, blue cabinets, an island, an undermount sink, wood countertops, gray backsplash and stainless steel appliances
Transitional l-shaped medium tone wood floor kitchen photo in Orlando with recessed-panel cabinets, blue cabinets, an island, an undermount sink, wood countertops, gray backsplash and stainless steel appliances

Lisa Petrole
Open concept kitchen - contemporary galley porcelain tile open concept kitchen idea in Sacramento with a double-bowl sink, flat-panel cabinets, light wood cabinets, soapstone countertops, stainless steel appliances and an island
Open concept kitchen - contemporary galley porcelain tile open concept kitchen idea in Sacramento with a double-bowl sink, flat-panel cabinets, light wood cabinets, soapstone countertops, stainless steel appliances and an island

The shower has a curbless entry and a floating seat. A large niche makes it easy to reach items while either sitting or standing. There are 3 shower options; a rain shower from the ceiling, a hand held by the seat, another head that adjust on a bar. Barn style glass door and a towel warmer close at hand.
Luxurious, sophisticated and eclectic as many of the spaces the homeowners lived in abroad. There is a large luxe curbless shower, a private water closet, fireplace and TV. They also have a walk-in closet with abundant storage full of special spaces. After you shower you can dry off with toasty warm towels from the towel. warmer.
This master suite is now a uniquely personal space that functions brilliantly for this worldly couple who have decided to make this home there final destination.
Photo DeMane Design
Winner: 1st Place, ASID WA, Large Bath
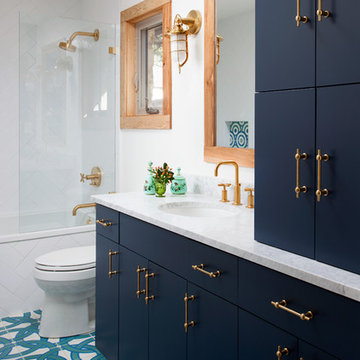
Ryann Ford
Inspiration for a mid-sized transitional white tile and porcelain tile porcelain tile bathroom remodel in Austin with flat-panel cabinets, blue cabinets, white walls, an undermount sink and marble countertops
Inspiration for a mid-sized transitional white tile and porcelain tile porcelain tile bathroom remodel in Austin with flat-panel cabinets, blue cabinets, white walls, an undermount sink and marble countertops

Elegant medium tone wood floor entryway photo in Charlotte with gray walls and a glass front door

Photos by William Quarles.
Designed by Homeowner and Robert Paige Cabinetry.
Built by Robert Paige Cabinetry.
Inspiration for a large country l-shaped light wood floor eat-in kitchen remodel in Charleston with white cabinets, an island, marble countertops, white appliances, an undermount sink, gray backsplash, stone slab backsplash and shaker cabinets
Inspiration for a large country l-shaped light wood floor eat-in kitchen remodel in Charleston with white cabinets, an island, marble countertops, white appliances, an undermount sink, gray backsplash, stone slab backsplash and shaker cabinets

Emily Followill
Kitchen - transitional dark wood floor kitchen idea in Atlanta with shaker cabinets, white cabinets, white backsplash, subway tile backsplash and an island
Kitchen - transitional dark wood floor kitchen idea in Atlanta with shaker cabinets, white cabinets, white backsplash, subway tile backsplash and an island
Home Design Ideas
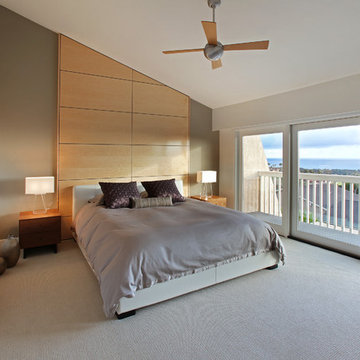
Photos by Aidin Mariscal
Mid-sized trendy master carpeted and beige floor bedroom photo in Orange County with gray walls
Mid-sized trendy master carpeted and beige floor bedroom photo in Orange County with gray walls

Nathan Schroder Photography
BK Design Studio
Robert Elliott Custom Homes
Example of a transitional beige two-story stucco exterior home design in Dallas with a shingle roof and a gray roof
Example of a transitional beige two-story stucco exterior home design in Dallas with a shingle roof and a gray roof

Example of a mid-sized country l-shaped medium tone wood floor kitchen design in Boston with a farmhouse sink, beaded inset cabinets, white cabinets, quartz countertops, blue backsplash, mosaic tile backsplash, stainless steel appliances, an island and white countertops
1896
























