Home Design Ideas

Living room - large contemporary formal and open concept light wood floor and brown floor living room idea in Minneapolis with white walls, a ribbon fireplace, no tv and a wood fireplace surround

Who doesn't want a rolling library ladder in their closet? Never struggle to reach those high storage areas again! And check out the handbag storage and display areas! A dream closet, to be sure.

This space combines the elements of wood and sleek lines to give this mountain home modern look. The dark leather cushion seats stand out from the wood slat divider behind them. A long table sits in front of a beautiful fireplace with a dark hardwood accent wall. The stairway acts as an additional divider that breaks one space from the other seamlessly.
Built by ULFBUILT. Contact us today to learn more.
Find the right local pro for your project

The breakfast area adjacent to the kitchen did not veer from the New Traditional design of the entire home. Elegant lighting and furnishings were illuminated by an awesome bank of windows. With chairs by Hickory White, table by Iorts and lighting by Currey and Co., each piece is a perfect complement for the gracious space.
Photographer: Michael Blevins Photo

1960s l-shaped concrete floor and gray floor kitchen photo in Austin with flat-panel cabinets, medium tone wood cabinets, an island, an undermount sink, white backsplash, stainless steel appliances and white countertops
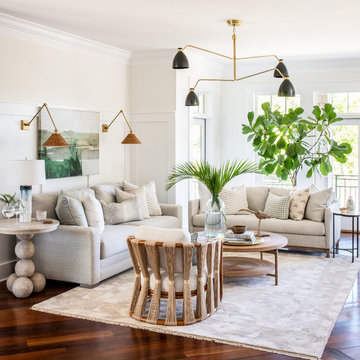
Beach style open concept and formal medium tone wood floor living room photo in Other with white walls

This custom built-in entertainment center features white shaker cabinetry accented by white oak shelves with integrated lighting and brass hardware. The electronics are contained in the lower door cabinets with select items like the wifi router out on the countertop on the left side and a Sonos sound bar in the center under the TV. The TV is mounted on the back panel and wires are in a chase down to the lower cabinet. The side fillers go down to the floor to give the wall baseboards a clean surface to end against.

Sponsored
Pickerington
Buckeye Carpentry & Renovations
Industry Leading General Contractors in Pickerington
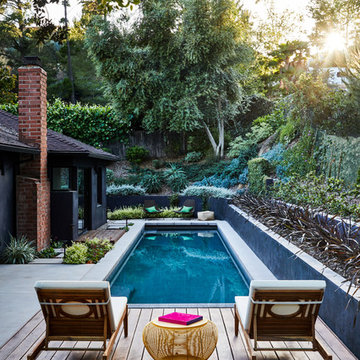
Poolside at backyard
Landscape design by Meg Rushing Coffee
Photo by Dan Arnold
Example of a mid-sized trendy backyard concrete and rectangular lap pool design in Los Angeles
Example of a mid-sized trendy backyard concrete and rectangular lap pool design in Los Angeles

Visit The Korina 14803 Como Circle or call 941 907.8131 for additional information.
3 bedrooms | 4.5 baths | 3 car garage | 4,536 SF
The Korina is John Cannon’s new model home that is inspired by a transitional West Indies style with a contemporary influence. From the cathedral ceilings with custom stained scissor beams in the great room with neighboring pristine white on white main kitchen and chef-grade prep kitchen beyond, to the luxurious spa-like dual master bathrooms, the aesthetics of this home are the epitome of timeless elegance. Every detail is geared toward creating an upscale retreat from the hectic pace of day-to-day life. A neutral backdrop and an abundance of natural light, paired with vibrant accents of yellow, blues, greens and mixed metals shine throughout the home.

A clean modern white bathroom located in a Washington, DC condo.
Example of a small minimalist master white tile and marble tile marble floor and white floor alcove shower design in DC Metro with flat-panel cabinets, white cabinets, a one-piece toilet, white walls, an undermount sink, quartz countertops, a hinged shower door and white countertops
Example of a small minimalist master white tile and marble tile marble floor and white floor alcove shower design in DC Metro with flat-panel cabinets, white cabinets, a one-piece toilet, white walls, an undermount sink, quartz countertops, a hinged shower door and white countertops

Large Frost colored island with a thick counter top gives a more contemporary look.
Open concept kitchen - large transitional l-shaped open concept kitchen idea in New York with an undermount sink, beaded inset cabinets, white cabinets, quartz countertops, white backsplash, mosaic tile backsplash, paneled appliances, an island and white countertops
Open concept kitchen - large transitional l-shaped open concept kitchen idea in New York with an undermount sink, beaded inset cabinets, white cabinets, quartz countertops, white backsplash, mosaic tile backsplash, paneled appliances, an island and white countertops

Sporty Spa. Texture and pattern from the tile set the backdrop for the soft grey-washed bamboo and custom cast concrete sink. Calm and soothing tones meet active lines and angles- might just be the perfect way to start the day.

Bob Fortner Photography
Example of a mid-sized farmhouse master white tile and ceramic tile porcelain tile and brown floor bathroom design in Raleigh with recessed-panel cabinets, white cabinets, a two-piece toilet, white walls, an undermount sink, marble countertops, a hinged shower door and white countertops
Example of a mid-sized farmhouse master white tile and ceramic tile porcelain tile and brown floor bathroom design in Raleigh with recessed-panel cabinets, white cabinets, a two-piece toilet, white walls, an undermount sink, marble countertops, a hinged shower door and white countertops

Sponsored
Columbus, OH
Dave Fox Design Build Remodelers
Columbus Area's Luxury Design Build Firm | 17x Best of Houzz Winner!

Kitchen - 1960s light wood floor kitchen idea in Minneapolis with a double-bowl sink, flat-panel cabinets, medium tone wood cabinets, blue backsplash, stainless steel appliances, an island and white countertops

Alyssa Lee Photography
Example of a transitional single-wall light wood floor and beige floor home bar design in Minneapolis with white cabinets, ceramic backsplash, no sink, recessed-panel cabinets, green backsplash and gray countertops
Example of a transitional single-wall light wood floor and beige floor home bar design in Minneapolis with white cabinets, ceramic backsplash, no sink, recessed-panel cabinets, green backsplash and gray countertops

Transitional open concept light wood floor and beige floor living room photo in San Diego with white walls
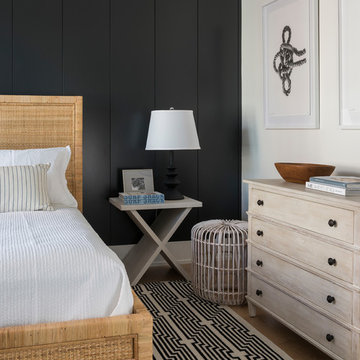
Architecture by Emeritus | Interiors by Cynthia Hayes Design | Build by Altest Ventures, Inc
| Photos by Tom G. Olcott
Inspiration for a coastal medium tone wood floor and brown floor bedroom remodel in Other with black walls
Inspiration for a coastal medium tone wood floor and brown floor bedroom remodel in Other with black walls
Home Design Ideas
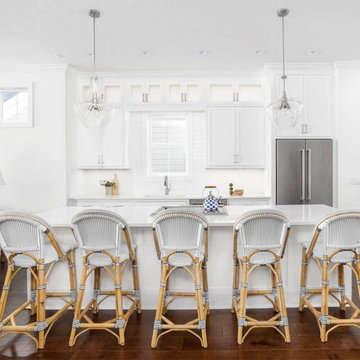
Sponsored
Hilliard, OH
Schedule a Free Consultation
Nova Design Build
Custom Premiere Design-Build Contractor | Hilliard, OH
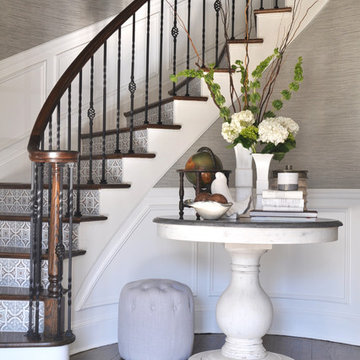
Inspiration for a timeless wooden curved mixed material railing staircase remodel in New York with tile risers

Transitional master gray floor bathroom photo in Seattle with shaker cabinets, gray cabinets, beige walls, an undermount sink and white countertops

Zen-like kitchen has white kitchen walls & backsplash with contrasting light shades of beige and brown & modern flat panel touch latch cabinetry. Custom cabinetry made in the Benvenuti and Stein Evanston cabinet shop.
Norman Sizemore-Photographer
1544
























