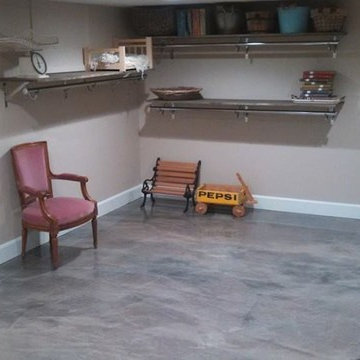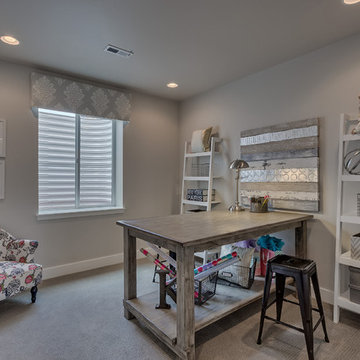Basement with Beige Walls Ideas
Refine by:
Budget
Sort by:Popular Today
141 - 160 of 10,757 photos
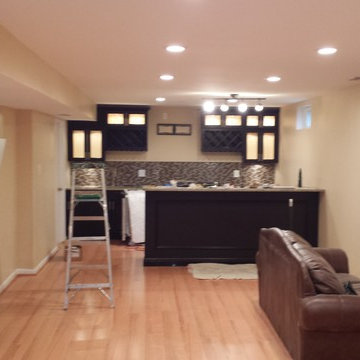
Example of a mid-sized classic walk-out light wood floor basement design in DC Metro with beige walls and no fireplace
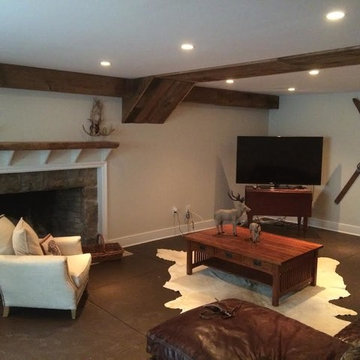
Basement - large rustic basement idea in New York with beige walls and a standard fireplace
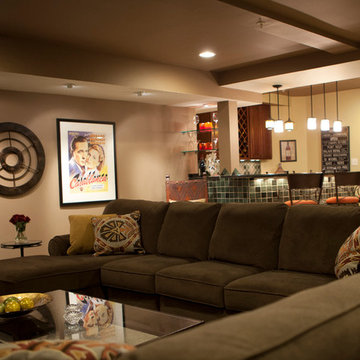
Large transitional underground carpeted basement photo in Philadelphia with beige walls and no fireplace
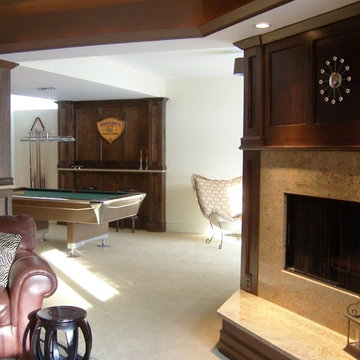
Ronna Freeland
Basement - mid-sized traditional underground basement idea in Detroit with beige walls
Basement - mid-sized traditional underground basement idea in Detroit with beige walls
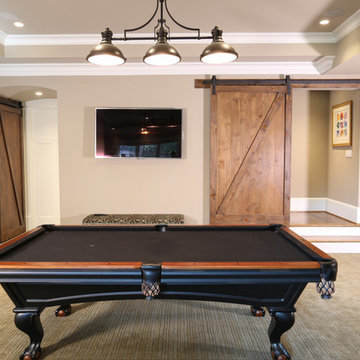
Inspiration for a mid-sized craftsman walk-out carpeted basement remodel in Atlanta with beige walls and no fireplace
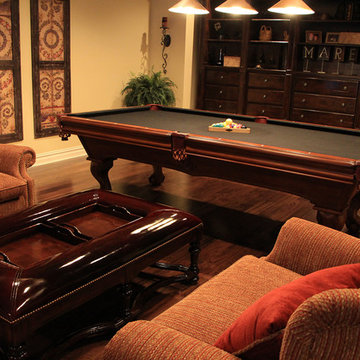
This sprawling estate is an incredible sight see!
Soaring coffered ceilings with gorgeous winding staircases set the stage for a grand entry.
We took advantage of the classical elements of this home and built our design (at the request of our amazing clients) with a heavy nod to european traditional style. Decadent silk fabrics paired with amazingly rich wall treatments bring a luxurious feeling to every room.
Heavily carved details are found on an eclectic mix of furnishings throughout the home. We incorporated some of the clients pieces from their years of collecting and traveling. Their favorite rolled arm sofa is given new life in the library once reupholstered in a cozy woven chenille.
After completing the interior, it was time to get started on the grounds!
We were so excited to design the exterior entertaining space which includes an outdoor kitchen, living and dining areas, pergola, bath and pool.
One of our favorites for sure.
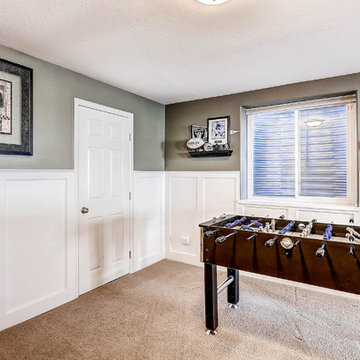
Example of a large arts and crafts underground carpeted basement design in Denver with beige walls and a standard fireplace
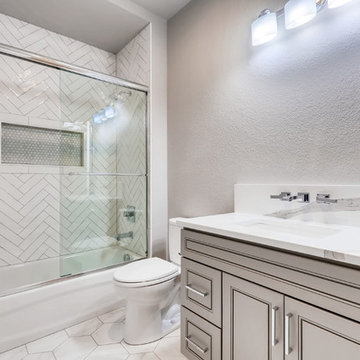
This farmhouse inspired basement features a shiplap accent wall with wet bar, lots of entertainment space a double-wide built-in wine rack and farmhouse style throughout.
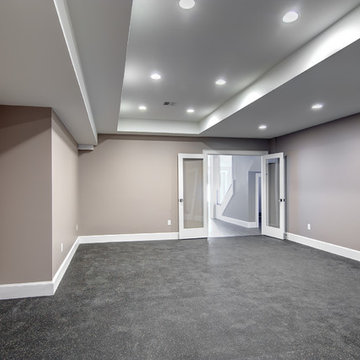
This elegant and sophisticated stone and shingle home is tailored for modern living. Custom designed by a highly respected developer, buyers will delight in the bright and beautiful transitional aesthetic. The welcoming foyer is accented with a statement lighting fixture that highlights the beautiful herringbone wood floor. The stunning gourmet kitchen includes everything on the chef's wish list including a butler's pantry and a decorative breakfast island. The family room, awash with oversized windows overlooks the bluestone patio and masonry fire pit exemplifying the ease of indoor and outdoor living. Upon entering the master suite with its sitting room and fireplace, you feel a zen experience. The ultimate lower level is a show stopper for entertaining with a glass-enclosed wine cellar, room for exercise, media or play and sixth bedroom suite. Nestled in the gorgeous Wellesley Farms neighborhood, conveniently located near the commuter train to Boston and town amenities.
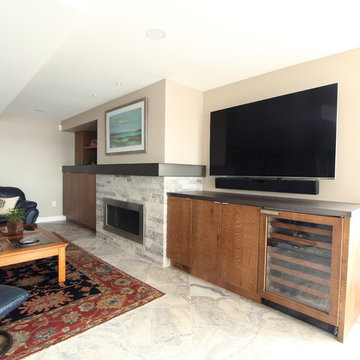
Rough sawn oak cabinets were used in this basement. Heated tile floor, metal countertops, a metal mantle, and a paneled wine refrigerator make this an entertaining dream.
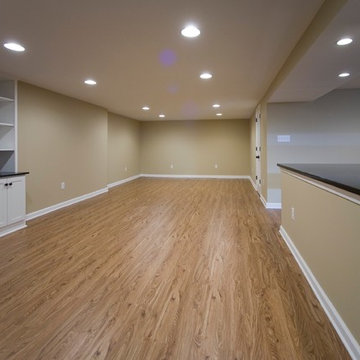
Inspiration for a large transitional underground laminate floor basement remodel in Philadelphia with beige walls
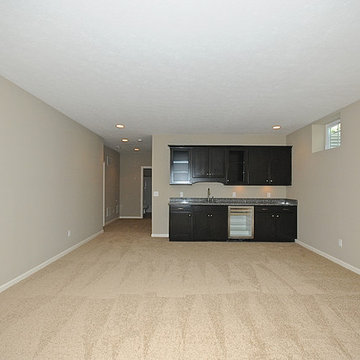
Inspiration for a large contemporary underground carpeted basement remodel in Indianapolis with beige walls

Large transitional underground medium tone wood floor and brown floor basement game room photo in Chicago with beige walls, a standard fireplace and a stone fireplace
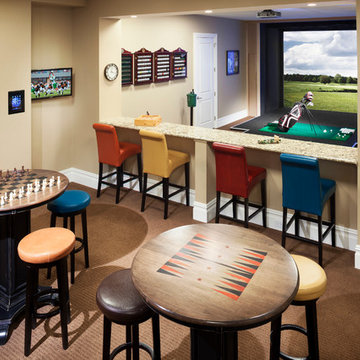
Photography by William Psolka, psolka-photo.com
Inspiration for a large timeless walk-out carpeted basement remodel in Newark with beige walls and no fireplace
Inspiration for a large timeless walk-out carpeted basement remodel in Newark with beige walls and no fireplace
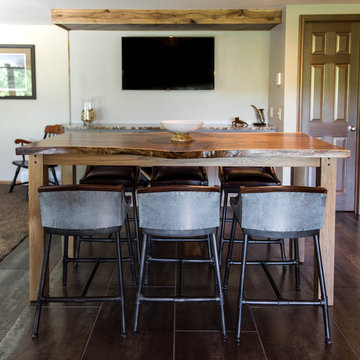
Paula Moser
Mid-sized mountain style walk-out carpeted basement photo in Omaha with beige walls
Mid-sized mountain style walk-out carpeted basement photo in Omaha with beige walls
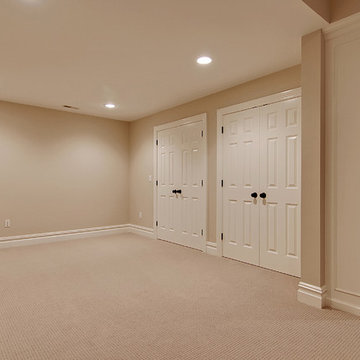
Example of a large classic look-out carpeted and brown floor basement design in New York with beige walls and no fireplace
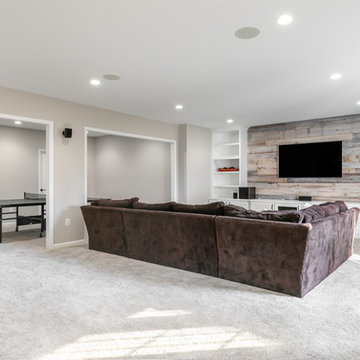
Renee Alexander
Huge transitional walk-out carpeted and beige floor basement photo in DC Metro with beige walls and no fireplace
Huge transitional walk-out carpeted and beige floor basement photo in DC Metro with beige walls and no fireplace
Basement with Beige Walls Ideas
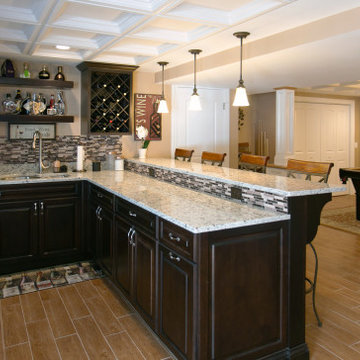
Finished basement remodeling project. Features of this project included a full wet bar with custom cabinetry and a coffered-style drop ceiling custom-designed to fit within the perimeters of the room
Instagram: @redhousedesignbuild
8






