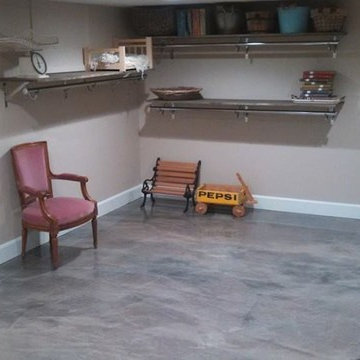Basement with Beige Walls Ideas
Refine by:
Budget
Sort by:Popular Today
121 - 140 of 10,757 photos
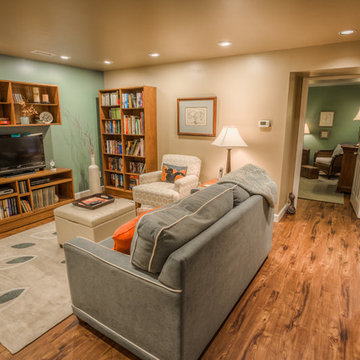
With in-law suites adding significant value to homes today, this family knew they wanted to transform their basement into a beautiful self-contained living space for their loved ones. This remodel included creating a mini kitchen complete with a refrigerator and a built-in electric cooktop. A laundry space was added off of the new kitchen; and a bedroom was created that featured a large walk-in closet and an egress window. The bathroom was updated with new fixtures and a walk-in, no-threshold shower. A new sitting room and office space completed this basement remodel.
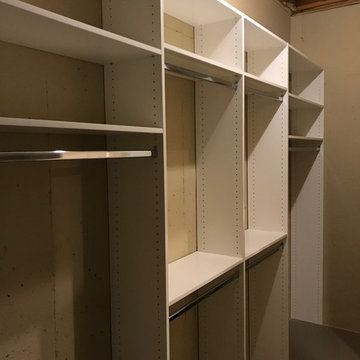
This is a basement storage space. We designed a closet system containing 2 units with double hanging rods, 2 units with single hanger rods and 3 units of adjustable shelving. This was a great use of space for long term or seasonal clothing and shoe storage.
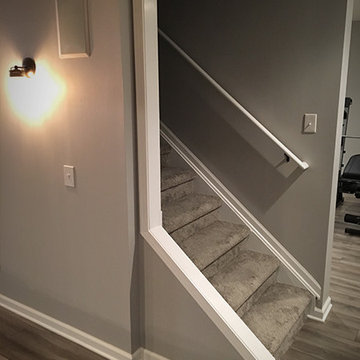
Mid-sized mountain style underground medium tone wood floor basement photo in Cleveland with beige walls and no fireplace
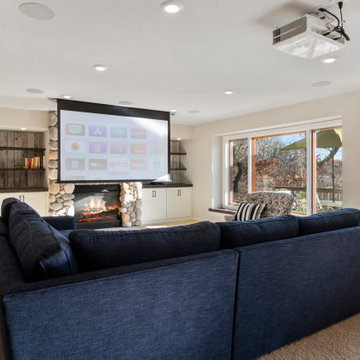
Today’s basements are much more than dark, dingy spaces or rec rooms of years ago. Because homeowners are spending more time in them, basements have evolved into lower-levels with distinctive spaces, complete with stone and marble fireplaces, sitting areas, coffee and wine bars, home theaters, over sized guest suites and bathrooms that rival some of the most luxurious resort accommodations.
Gracing the lakeshore of Lake Beulah, this homes lower-level presents a beautiful opening to the deck and offers dynamic lake views. To take advantage of the home’s placement, the homeowner wanted to enhance the lower-level and provide a more rustic feel to match the home’s main level, while making the space more functional for boating equipment and easy access to the pier and lakefront.
Jeff Auberger designed a seating area to transform into a theater room with a touch of a button. A hidden screen descends from the ceiling, offering a perfect place to relax after a day on the lake. Our team worked with a local company that supplies reclaimed barn board to add to the decor and finish off the new space. Using salvaged wood from a corn crib located in nearby Delavan, Jeff designed a charming area near the patio door that features two closets behind sliding barn doors and a bench nestled between the closets, providing an ideal spot to hang wet towels and store flip flops after a day of boating. The reclaimed barn board was also incorporated into built-in shelving alongside the fireplace and an accent wall in the updated kitchenette.
Lastly the children in this home are fans of the Harry Potter book series, so naturally, there was a Harry Potter themed cupboard under the stairs created. This cozy reading nook features Hogwartz banners and wizarding wands that would amaze any fan of the book series.
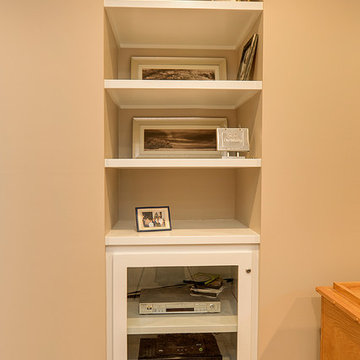
Portraits of Home by Rachael Ormond
Example of a large transitional underground dark wood floor basement design in Chicago with beige walls and no fireplace
Example of a large transitional underground dark wood floor basement design in Chicago with beige walls and no fireplace
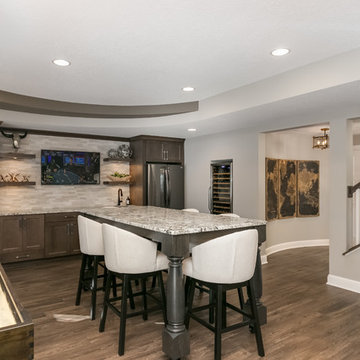
Basement - mid-sized contemporary walk-out brown floor basement idea in Minneapolis with beige walls
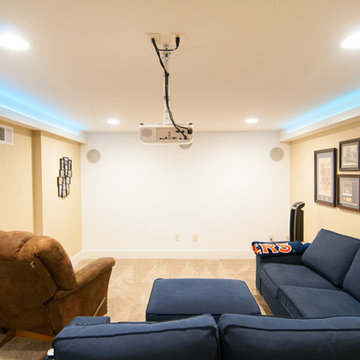
This previously under-used and chopped up space has been transformed into a highly functional living area with bar, bedroom, bathroom, and media room/playroom space with plenty of hidden storage.
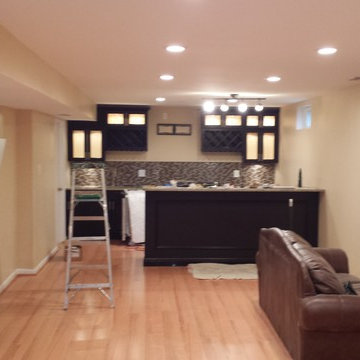
Example of a mid-sized classic walk-out light wood floor basement design in DC Metro with beige walls and no fireplace
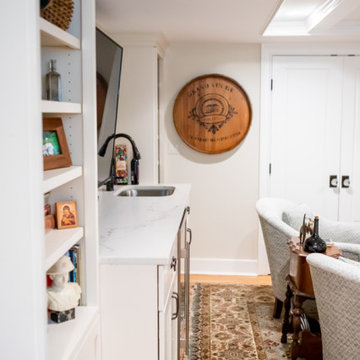
Basement - large country look-out light wood floor and orange floor basement idea in DC Metro with a bar and beige walls
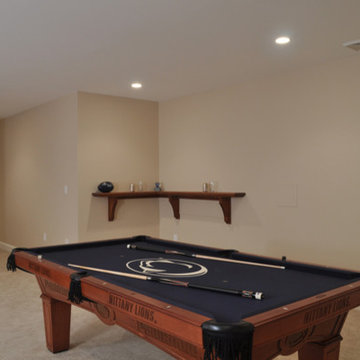
The drink rail next to the homeowners' alma mater pool table was positioned to hide an access panel to the main water shut-off valve.
Large elegant carpeted basement photo in Philadelphia with beige walls
Large elegant carpeted basement photo in Philadelphia with beige walls
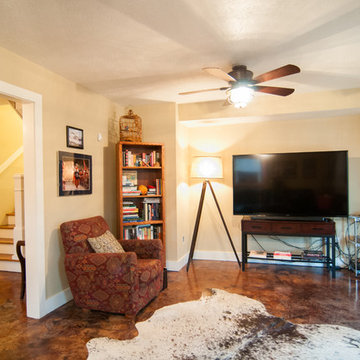
Previously unused space in the basement now is additional entertaining and living space in this 1960's split level whole house renovation - the french doors walk out into a large deck area with brick fireplace and the kitchen and main living space is located at the top of the stairs.
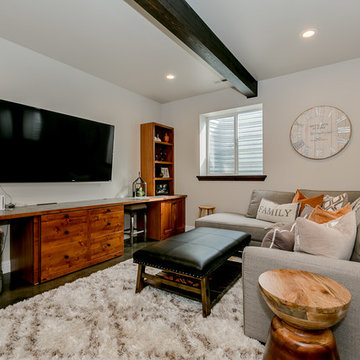
This family wanted a "hang out" space for their teenagers. We included faux beams, concrete stained flooring and claw-foot pool table to give this space a rustic charm. We finished it off with a cozy shag rug, contemporary decor and warm gray walls to include a little contemporary touch.
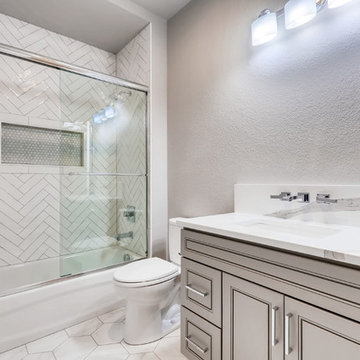
This farmhouse inspired basement features a shiplap accent wall with wet bar, lots of entertainment space a double-wide built-in wine rack and farmhouse style throughout.
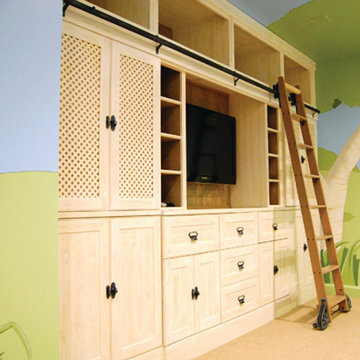
THEME Inspired by the Magic Tree House series of children’s books, this indoor tree house provides entertainment, fun and a place for children to read about or imagine adventures through time. A blue sky, green meadows, and distant matching beech trees recreate the magic of Jack and Annie’s Frog Creek, and help bring the characters from the series to life. FOCUS A floor armoire, ceiling swing and climbing rope give the structure a true tree house look and feel. A drop-down drawing and writing table, wheeled work table and recessed ceiling lights ensure the room can be used for more than play. The tree house has electric interior lighting, a window to the outdoors and a playful sliding shutter over a window to the room. The armoire forms a raised, nine-foot-wide play area, while a TV within one of the wall’s floor-to-ceiling cabinets — with a delightful sliding ladder — transforms the room into a family theater perfect for watching movies and holding Wii competitions. STORAGE The bottom of the drawing table is a magnetic chalk board that doubles as a display for children’s art works. The tree’s small niches are for parents’ shoes; the larger compartment stores children’s shoes and school bags. Books, games, toys, DVDs, Wii and other computer accessories are stored in the wall cabinets. The armoire contains two spacious drawers and four nifty hinged storage bins. A rack of handy “vegetable buckets” above the armoire stores crayons, scissors and other useful items. GROWTH The room easily adapts from playroom, to party room, to study room and even to bedroom, as the tree house easily accommodates a twin-size mattress. SAFETY The rungs and rails of the ladder, as well as the grab bars beside the tree house door are wrapped with easy-grip rope for safe climbing. The drawing table has spring-loaded hinges to help prevent it from dropping dangerously from the wall, and the table door has double sets of locks up top to ensure safety. The interior of each storage compartment is carpeted like the tree house floor to provide extra padding.
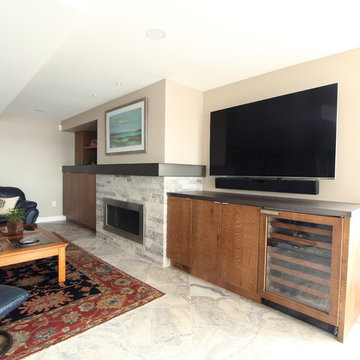
Rough sawn oak cabinets were used in this basement. Heated tile floor, metal countertops, a metal mantle, and a paneled wine refrigerator make this an entertaining dream.
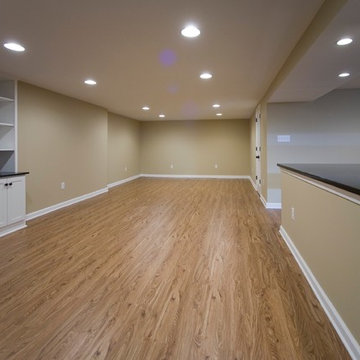
Inspiration for a large transitional underground laminate floor basement remodel in Philadelphia with beige walls
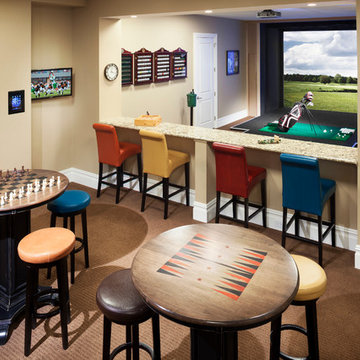
Photography by William Psolka, psolka-photo.com
Inspiration for a large timeless walk-out carpeted basement remodel in Newark with beige walls and no fireplace
Inspiration for a large timeless walk-out carpeted basement remodel in Newark with beige walls and no fireplace
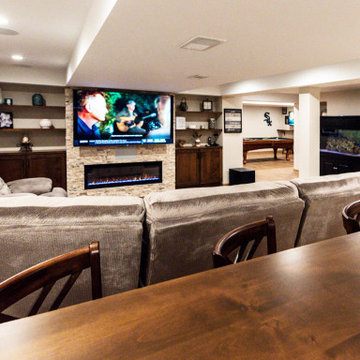
Basement game room - large transitional underground medium tone wood floor and brown floor basement game room idea in Chicago with beige walls, a standard fireplace and a stone fireplace
Basement with Beige Walls Ideas
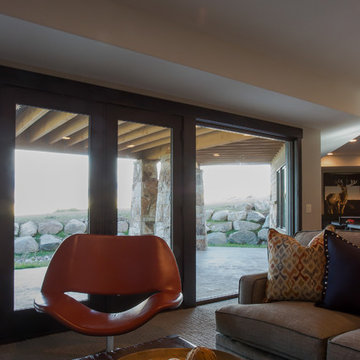
Example of a large transitional underground carpeted basement design in Orange County with beige walls and no fireplace
7






