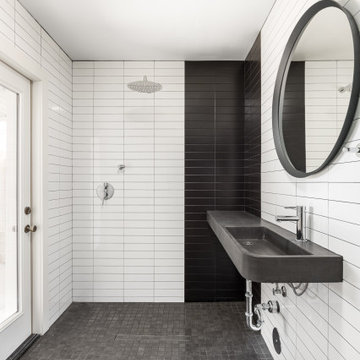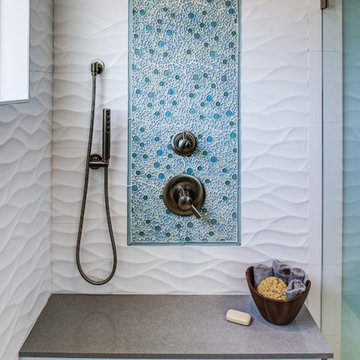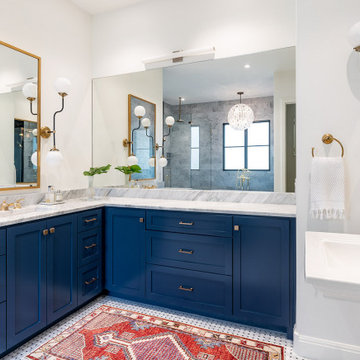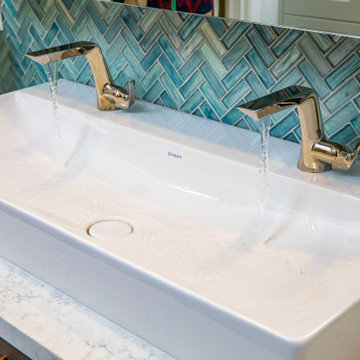Bath Ideas
Refine by:
Budget
Sort by:Popular Today
301 - 320 of 185,794 photos

Bathroom - mid-sized modern black and white tile single-sink, mosaic tile floor and gray floor bathroom idea in Phoenix with concrete countertops, black countertops and a wall-mount sink

This young couple spends part of the year in Japan and part of the year in the US. Their request was to fit a traditional Japanese bathroom into their tight space on a budget and create additional storage. The footprint remained the same on the vanity/toilet side of the room. In the place of the existing shower, we created a linen closet and in the place of the original built in tub we created a wet room with a shower area and a deep soaking tub.

Pool Bath
Mid-sized transitional blue tile white floor and single-sink bathroom photo in Austin with black cabinets, blue walls and a floating vanity
Mid-sized transitional blue tile white floor and single-sink bathroom photo in Austin with black cabinets, blue walls and a floating vanity

An Architect's bathroom added to the top floor of a beautiful home. Clean lines and cool colors are employed to create a perfect balance of soft and hard. Tile work and cabinetry provide great contrast and ground the space.
Photographer: Dean Birinyi

Inspiration for a mid-sized transitional master gray tile and limestone tile limestone floor and gray floor bathroom remodel in Austin with shaker cabinets, brown cabinets, a one-piece toilet, gray walls, an undermount sink, quartzite countertops, a hinged shower door and multicolored countertops

Inspiration for a mid-sized contemporary white tile and subway tile single-sink and gray floor bathroom remodel in Miami with flat-panel cabinets, brown cabinets, white countertops, a floating vanity, white walls and an integrated sink

Inspiration for a mid-sized transitional marble floor, white floor and wallpaper powder room remodel in Chicago with shaker cabinets, white cabinets, a two-piece toilet, white walls, an undermount sink, quartz countertops, white countertops and a built-in vanity

This project was a complete gut remodel of the owner's childhood home. They demolished it and rebuilt it as a brand-new two-story home to house both her retired parents in an attached ADU in-law unit, as well as her own family of six. Though there is a fire door separating the ADU from the main house, it is often left open to create a truly multi-generational home. For the design of the home, the owner's one request was to create something timeless, and we aimed to honor that.

Mid-sized minimalist master white tile ceramic tile, multicolored floor, single-sink and wall paneling bathroom photo in New York with black cabinets, white walls, flat-panel cabinets, a one-piece toilet, an undermount sink, white countertops and a floating vanity

Example of a mid-sized farmhouse 3/4 white tile and subway tile blue floor claw-foot bathtub design in Austin with white cabinets, a two-piece toilet, white walls, an undermount sink, marble countertops, a hinged shower door, gray countertops and recessed-panel cabinets

This was such a fun bathroom and client. Zia Tile is incredible
Example of a mid-sized eclectic master green tile porcelain tile and gray floor bathroom design in Philadelphia with furniture-like cabinets, medium tone wood cabinets, white walls, a vessel sink, quartzite countertops and white countertops
Example of a mid-sized eclectic master green tile porcelain tile and gray floor bathroom design in Philadelphia with furniture-like cabinets, medium tone wood cabinets, white walls, a vessel sink, quartzite countertops and white countertops

Treve Johnson Photography
Corner shower - mid-sized coastal master white tile and ceramic tile ceramic tile and white floor corner shower idea in San Francisco with flat-panel cabinets, white cabinets, a one-piece toilet, blue walls, an undermount sink, quartz countertops and a hinged shower door
Corner shower - mid-sized coastal master white tile and ceramic tile ceramic tile and white floor corner shower idea in San Francisco with flat-panel cabinets, white cabinets, a one-piece toilet, blue walls, an undermount sink, quartz countertops and a hinged shower door

This 1910 West Highlands home was so compartmentalized that you couldn't help to notice you were constantly entering a new room every 8-10 feet. There was also a 500 SF addition put on the back of the home to accommodate a living room, 3/4 bath, laundry room and back foyer - 350 SF of that was for the living room. Needless to say, the house needed to be gutted and replanned.
Kitchen+Dining+Laundry-Like most of these early 1900's homes, the kitchen was not the heartbeat of the home like they are today. This kitchen was tucked away in the back and smaller than any other social rooms in the house. We knocked out the walls of the dining room to expand and created an open floor plan suitable for any type of gathering. As a nod to the history of the home, we used butcherblock for all the countertops and shelving which was accented by tones of brass, dusty blues and light-warm greys. This room had no storage before so creating ample storage and a variety of storage types was a critical ask for the client. One of my favorite details is the blue crown that draws from one end of the space to the other, accenting a ceiling that was otherwise forgotten.
Primary Bath-This did not exist prior to the remodel and the client wanted a more neutral space with strong visual details. We split the walls in half with a datum line that transitions from penny gap molding to the tile in the shower. To provide some more visual drama, we did a chevron tile arrangement on the floor, gridded the shower enclosure for some deep contrast an array of brass and quartz to elevate the finishes.
Powder Bath-This is always a fun place to let your vision get out of the box a bit. All the elements were familiar to the space but modernized and more playful. The floor has a wood look tile in a herringbone arrangement, a navy vanity, gold fixtures that are all servants to the star of the room - the blue and white deco wall tile behind the vanity.
Full Bath-This was a quirky little bathroom that you'd always keep the door closed when guests are over. Now we have brought the blue tones into the space and accented it with bronze fixtures and a playful southwestern floor tile.
Living Room & Office-This room was too big for its own good and now serves multiple purposes. We condensed the space to provide a living area for the whole family plus other guests and left enough room to explain the space with floor cushions. The office was a bonus to the project as it provided privacy to a room that otherwise had none before.

The classical Carrera marble look in a modern layout.
Hex mosaic tiles for the floor and shower pan.
A hidden drain unit with tiles imbedded in it.
Subway layout of 3x6 Carrera tiles with 5/8" pencil liner for the trim lines and corners.
A vertical chevron style Carrera mosaic 12x12 pieces right in the center of the plumbing fixtures to act as the center piece of this bathroom.
Two matching sizes his\hers shampoo niches perfectly positioned in symmetrically opposite the plumbing wall.

David Lauer
Inspiration for a mid-sized contemporary master white tile and marble tile porcelain tile and white floor bathroom remodel in Denver with white walls
Inspiration for a mid-sized contemporary master white tile and marble tile porcelain tile and white floor bathroom remodel in Denver with white walls

Phil Goldman Photography
Example of a small transitional medium tone wood floor and brown floor powder room design in Chicago with shaker cabinets, blue cabinets, blue walls, an undermount sink, quartz countertops and white countertops
Example of a small transitional medium tone wood floor and brown floor powder room design in Chicago with shaker cabinets, blue cabinets, blue walls, an undermount sink, quartz countertops and white countertops

Example of a mid-sized transitional master white tile mosaic tile floor, double-sink and white floor bathroom design in Austin with blue cabinets, white walls, quartz countertops, white countertops, a built-in vanity, shaker cabinets and an undermount sink

Example of a large master blue tile green floor wet room design in San Diego with flat-panel cabinets, dark wood cabinets, a one-piece toilet, white walls, a vessel sink, quartz countertops, a hinged shower door and white countertops
Bath Ideas

This project is a whole home remodel that is being completed in 2 phases. The first phase included this bathroom remodel. The whole home will maintain the Mid Century styling. The cabinets are stained in Alder Wood. The countertop is Ceasarstone in Pure White. The shower features Kohler Purist Fixtures in Vibrant Modern Brushed Gold finish. The flooring is Large Hexagon Tile from Dal Tile. The decorative tile is Wayfair “Illica” ceramic. The lighting is Mid-Century pendent lights. The vanity is custom made with traditional mid-century tapered legs. The next phase of the project will be added once it is completed.
Read the article here: https://www.houzz.com/ideabooks/82478496
16








