Bath with Light Wood Cabinets Ideas
Refine by:
Budget
Sort by:Popular Today
63021 - 46045 of 46,045 photos
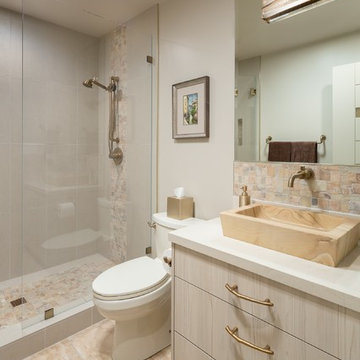
Small trendy beige tile and porcelain tile porcelain tile and orange floor double shower photo in Orange County with flat-panel cabinets, light wood cabinets, beige walls, a pedestal sink, solid surface countertops, a hinged shower door and beige countertops
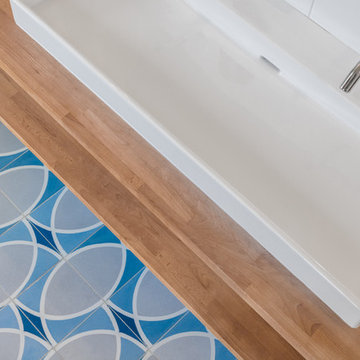
The owners of this project wanted additional living + play space for their two children. The solution was to add a second story and make the transition between the spaces a key design feature. Inside the tower is a light-filled lounge + library for the children and their friends. The stair becomes a sculptural piece able to be viewed from all areas of the home. From the exterior, the wood-clad tower creates a pleasing composition that brings together the existing house and addition seamlessly.
The kitchen was fully renovated to integrate this theme of an open, bright, family-friendly space. Throughout the existing house and addition, the clean, light-filled space allows the beautiful material palette + finishes to come to the forefront.
Chris Nyce, Nyceone Photography

Powder room - small contemporary black tile and ceramic tile light wood floor powder room idea in Richmond with flat-panel cabinets, light wood cabinets, a one-piece toilet, white walls, a vessel sink, quartz countertops, white countertops and a floating vanity
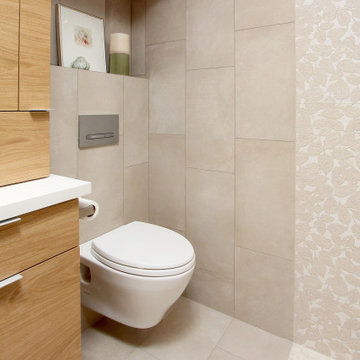
When a husband and wife team of professional botanists wanted to remodel their cramped, 1980s-era bathroom, we naturally looked to the forest for inspiration! With the expert help of Elite Construction Services Inc., we opened up this formerly segmented space (the toilet and washer/dryer were in a separate area from the shower/tub and vanity) to make it feel larger. A controlled, muted color scheme further enlarges the room by connecting all the planes, and serves as a neutral backdrop for a calming spa experience.
All the materials speak to my clients’ love of nature. The custom wood vanity with tower and coordinating mirror frame are made so the grain lays in a refreshing horizontal pattern. The porcelain field tile is made to look like limestone with shadows of sediment and fossils. Other elements add to the feeling of a walk in the woods: long-format porcelain tiles of falling leaves cascade down a wall and blend into a stream of river stones that roll across the width of the space. The open, curbless shower with a hidden linear drain invites users for a cleansing respite. Sleek, modern fixtures and a wall-hung toilet enhance the clean, soothing look of this organic, tranquil bathroom.
Photo: Genia Barnes
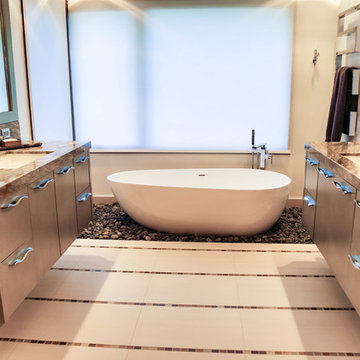
Example of a mid-sized mountain style master beige tile and brown tile linoleum floor bathroom design in Salt Lake City with flat-panel cabinets, light wood cabinets, a one-piece toilet, beige walls, an undermount sink and laminate countertops
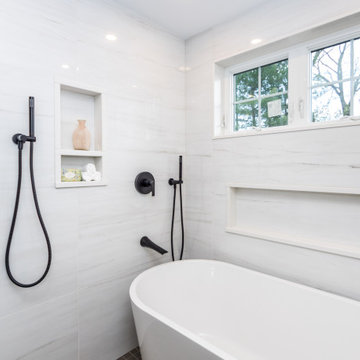
This bathroom has everthing. Large format tile for easy cleaning. 24"x48" tile on the floor and walls with 2"x2" mosaic on the floor
Bathroom - large transitional master white tile and porcelain tile porcelain tile, gray floor and double-sink bathroom idea in Boston with flat-panel cabinets, light wood cabinets, a one-piece toilet, white walls, an undermount sink, quartz countertops, a hinged shower door, white countertops and a floating vanity
Bathroom - large transitional master white tile and porcelain tile porcelain tile, gray floor and double-sink bathroom idea in Boston with flat-panel cabinets, light wood cabinets, a one-piece toilet, white walls, an undermount sink, quartz countertops, a hinged shower door, white countertops and a floating vanity
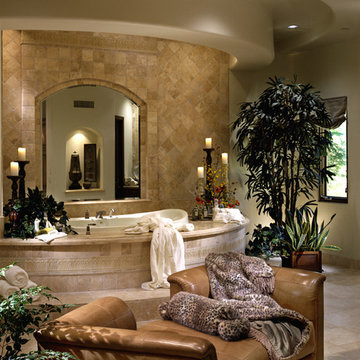
Custom Luxury Bathrooms by Fratantoni Interior Designers!!
Follow us on Pinterest, Twitter, Instagram and Facebook for more inspiring photos!!
Huge elegant 3/4 beige tile and mosaic tile travertine floor bathroom photo in Phoenix with furniture-like cabinets, light wood cabinets, beige walls, a vessel sink and quartz countertops
Huge elegant 3/4 beige tile and mosaic tile travertine floor bathroom photo in Phoenix with furniture-like cabinets, light wood cabinets, beige walls, a vessel sink and quartz countertops
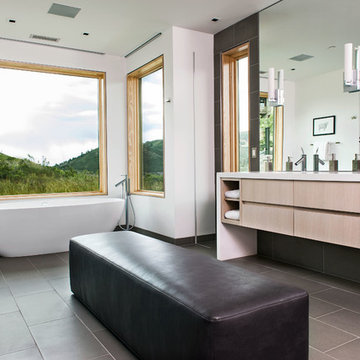
Inspiration for a contemporary master gray tile freestanding bathtub remodel in Salt Lake City with flat-panel cabinets, light wood cabinets and white walls
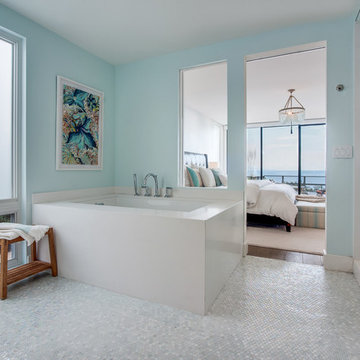
Example of a beach style master glass sheet and white tile wet room design in Los Angeles with flat-panel cabinets, light wood cabinets, blue walls, a drop-in sink, quartz countertops and an undermount tub
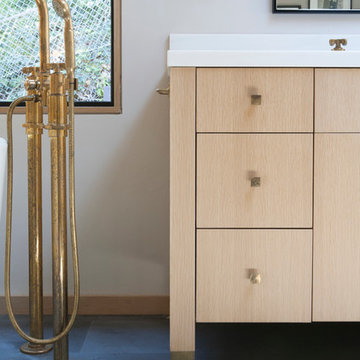
Freestanding bathtub - large modern master stone tile freestanding bathtub idea in Los Angeles with light wood cabinets and marble countertops
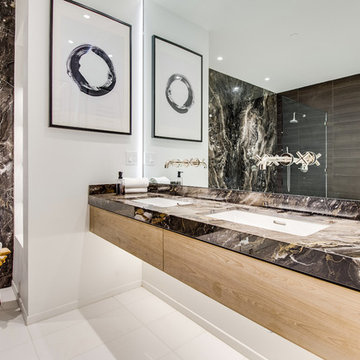
Example of a trendy master multicolored tile and stone slab white floor bathroom design in Los Angeles with flat-panel cabinets, light wood cabinets, white walls, an undermount sink and multicolored countertops
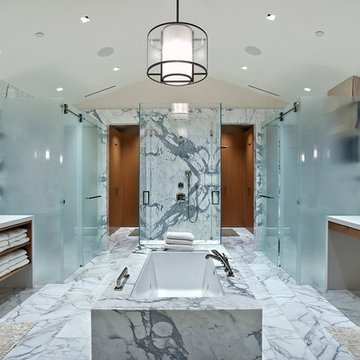
Realtor: Casey Lesher, Contractor: Robert McCarthy, Interior Designer: White Design
Bathroom - huge contemporary master white tile and marble tile marble floor and white floor bathroom idea in Los Angeles with flat-panel cabinets, light wood cabinets, white walls, an undermount sink, marble countertops and white countertops
Bathroom - huge contemporary master white tile and marble tile marble floor and white floor bathroom idea in Los Angeles with flat-panel cabinets, light wood cabinets, white walls, an undermount sink, marble countertops and white countertops
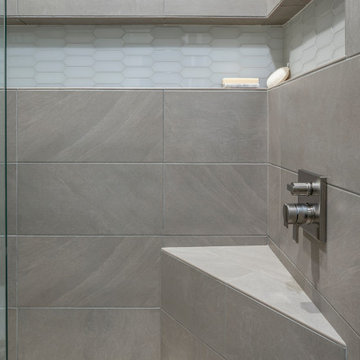
Powder bathroom
Example of a trendy single-sink bathroom design in Phoenix with flat-panel cabinets, light wood cabinets and a floating vanity
Example of a trendy single-sink bathroom design in Phoenix with flat-panel cabinets, light wood cabinets and a floating vanity
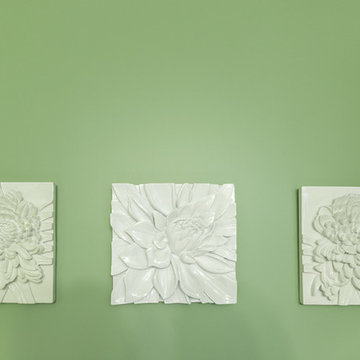
Project by Red Chair Designs in Denver, CO.
Mid-sized transitional master beige tile and stone slab ceramic tile bathroom photo in Denver with flat-panel cabinets, light wood cabinets, a one-piece toilet, green walls, a drop-in sink and solid surface countertops
Mid-sized transitional master beige tile and stone slab ceramic tile bathroom photo in Denver with flat-panel cabinets, light wood cabinets, a one-piece toilet, green walls, a drop-in sink and solid surface countertops
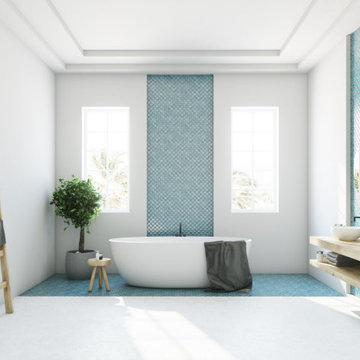
Example of a large minimalist master blue tile and ceramic tile double-sink and multicolored floor bathroom design in Los Angeles with open cabinets, light wood cabinets, a vessel sink, wood countertops and a floating vanity
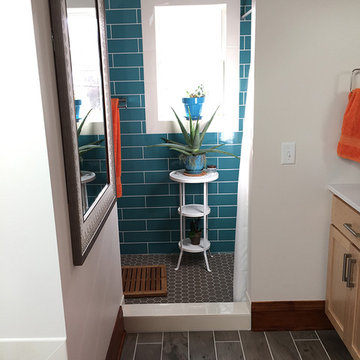
Susan is thrilled with the results no matter how long it took to achieve her design vision. The bathroom that was created during the project makes use of Subway Tile, Hexagon Mosaics, and Wood Look Tile on the floors and on the walls.
The bathroom includes a double vanity, shower “room,” bathtub and commode, all in a space that features interesting ceiling angles and a unique bathing area. The shower stall is located on one end of a long, narrow space punctuated in the middle with a window that streams in bright sunlight. The subway tiles in much of the shower space are a Turquoise color, though the stall itself also includes White Subway tiles.
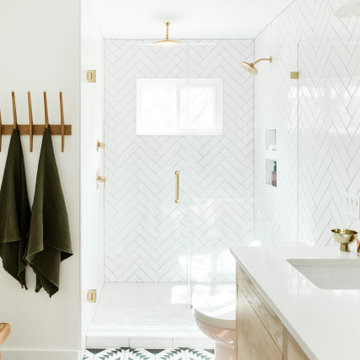
Inspiration for a mid-sized contemporary master white tile and ceramic tile mosaic tile floor, black floor and double-sink alcove shower remodel in Austin with recessed-panel cabinets, light wood cabinets, a bidet, an undermount sink, quartz countertops, a hinged shower door and a freestanding vanity
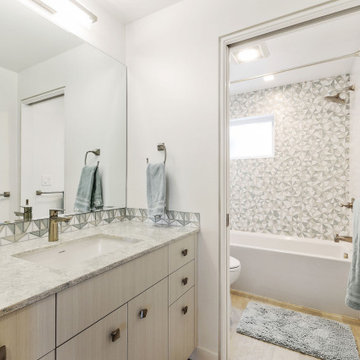
Master Bath
Bathroom - contemporary 3/4 light wood floor and beige floor bathroom idea in San Francisco with flat-panel cabinets, light wood cabinets, white walls, an undermount sink and gray countertops
Bathroom - contemporary 3/4 light wood floor and beige floor bathroom idea in San Francisco with flat-panel cabinets, light wood cabinets, white walls, an undermount sink and gray countertops
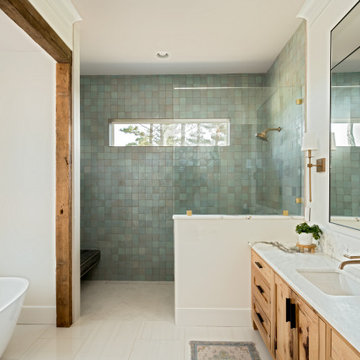
Transitional master blue tile and glass tile single-sink bathroom photo in Other with shaker cabinets, light wood cabinets, white walls, quartzite countertops, white countertops and a freestanding vanity
Bath with Light Wood Cabinets Ideas
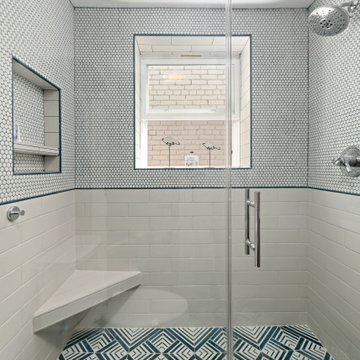
This Scandinavian inspired blue and white bathroom features a cheerful encaustic cement tiled floor and shower pan with a bold geometric pattern. A floating natural finished maple vanity offers lots of storage via hidden drawers. Niches flanking the vanity showcase matching natural maple shelves. The blue color used in the floor tiles was matched in the Twilight Blue grout selected for the penny tiles. A skinny blue pencil liner from Kiln and Penny caps off the tiled wainscoting and carries the color around the bathroom.
Photographer: Anand Deonarine
3152







