Bath with Light Wood Cabinets Ideas
Refine by:
Budget
Sort by:Popular Today
621 - 640 of 46,165 photos
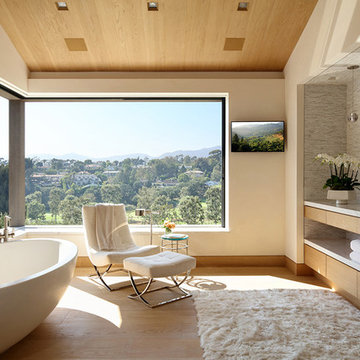
Trendy master light wood floor freestanding bathtub photo in Los Angeles with flat-panel cabinets, light wood cabinets, beige walls and beige countertops
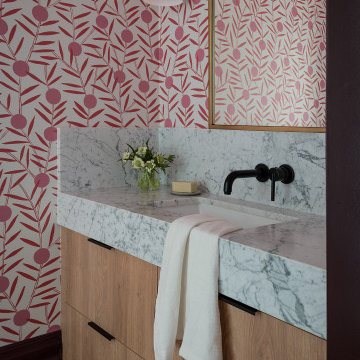
Powder room - contemporary medium tone wood floor, brown floor and wallpaper powder room idea in San Francisco with flat-panel cabinets, light wood cabinets, pink walls, an undermount sink, marble countertops, white countertops and a built-in vanity
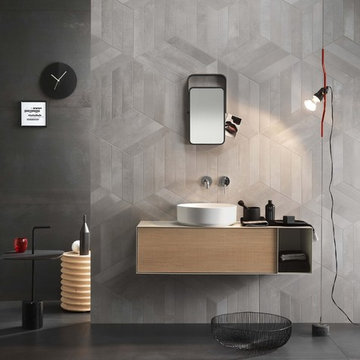
Inspiration for a large industrial gray tile and cement tile concrete floor and gray floor bathroom remodel in New York with flat-panel cabinets, light wood cabinets, gray walls, a vessel sink and white countertops
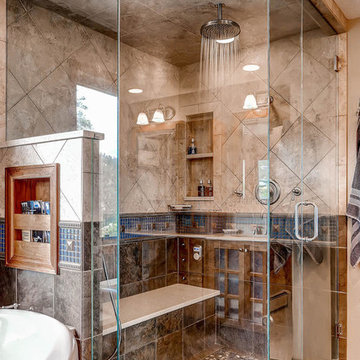
Inspiration for a large rustic master blue tile and mosaic tile concrete floor bathroom remodel in Denver with flat-panel cabinets, light wood cabinets, beige walls, an undermount sink and limestone countertops
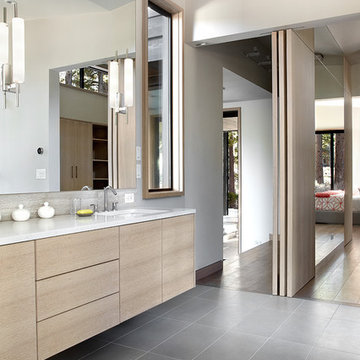
Lisa Petrole
Bathroom - modern master gray tile and stone tile porcelain tile bathroom idea in San Francisco with an undermount sink, flat-panel cabinets, light wood cabinets, quartz countertops and white walls
Bathroom - modern master gray tile and stone tile porcelain tile bathroom idea in San Francisco with an undermount sink, flat-panel cabinets, light wood cabinets, quartz countertops and white walls
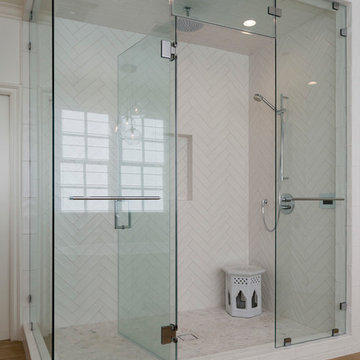
Example of a large trendy master white tile and ceramic tile porcelain tile and beige floor bathroom design in Los Angeles with flat-panel cabinets, light wood cabinets, gray walls, an undermount sink, quartz countertops, a hinged shower door and white countertops

VISION AND NEEDS:
Our client came to us with a vision for their family dream house that offered adequate space and a lot of character. They were drawn to the traditional form and contemporary feel of a Modern Farmhouse.
MCHUGH SOLUTION:
In showing multiple options at the schematic stage, the client approved a traditional L shaped porch with simple barn-like columns. The entry foyer is simple in it's two-story volume and it's mono-chromatic (white & black) finishes. The living space which includes a kitchen & dining area - is an open floor plan, allowing natural light to fill the space.

Large 1960s master blue tile and subway tile ceramic tile, gray floor, single-sink and vaulted ceiling bathroom photo in San Francisco with flat-panel cabinets, light wood cabinets, a wall-mount toilet, white walls, an integrated sink, quartzite countertops, white countertops, a niche and a floating vanity
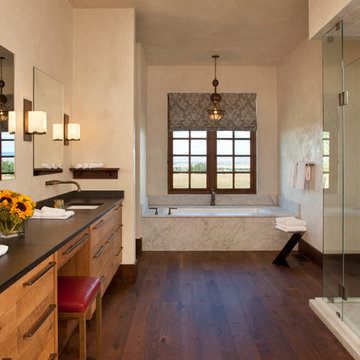
Example of a large southwest master white tile and ceramic tile medium tone wood floor bathroom design in Other with an undermount sink, flat-panel cabinets, light wood cabinets, quartzite countertops and beige walls

The compact powder room shines with natural marble tile and floating vanity. Underlighting on the vanity and hanging pendants keep the space bright while ensuring a smooth, warm atmosphere.

Mid-sized trendy master white tile and ceramic tile ceramic tile, gray floor and double-sink bathroom photo in Birmingham with flat-panel cabinets, light wood cabinets, white walls, an undermount sink, solid surface countertops, a hinged shower door, white countertops and a freestanding vanity
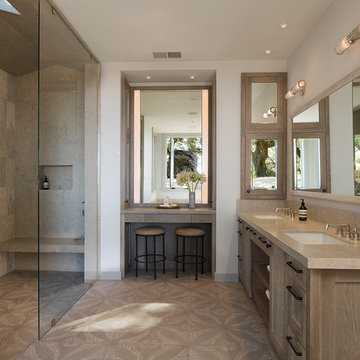
Farmhouse beige tile beige floor walk-in shower photo in San Francisco with recessed-panel cabinets, light wood cabinets, white walls, an undermount sink and beige countertops

We took a dated bathroom that you had to walk through the shower to get to the outdoors, covered in cream polished marble and gave it a completely new look. The function of this bathroom is outstanding from the large shower with dual heads to the extensive vanity with a sitting area for the misses to put on her makeup. We even hid a hamper in the pullout linen tower. Easy maintenance with porcelian tiles in the shower and a beautiful tile accent featured at the tub.
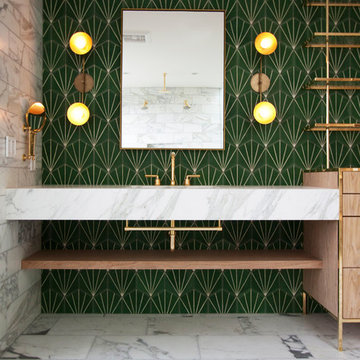
Master Bath with green encaustic tile
Inspiration for a large contemporary master black and white tile and marble tile marble floor bathroom remodel in Portland with open cabinets, light wood cabinets, green walls, an integrated sink and marble countertops
Inspiration for a large contemporary master black and white tile and marble tile marble floor bathroom remodel in Portland with open cabinets, light wood cabinets, green walls, an integrated sink and marble countertops
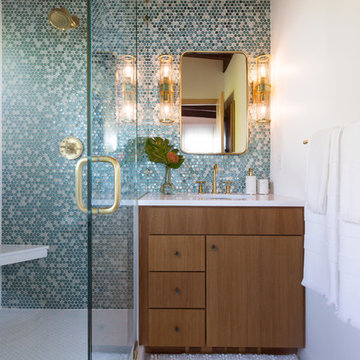
Wynne H Earle Photography
Example of a mid-sized 1960s master blue tile and glass tile light wood floor and white floor corner shower design in Seattle with flat-panel cabinets, light wood cabinets, a bidet, white walls, a wall-mount sink, quartzite countertops and a hinged shower door
Example of a mid-sized 1960s master blue tile and glass tile light wood floor and white floor corner shower design in Seattle with flat-panel cabinets, light wood cabinets, a bidet, white walls, a wall-mount sink, quartzite countertops and a hinged shower door

Designed by Sarah Sherman Samuel
Inspiration for a mid-sized scandinavian master white tile and ceramic tile beige floor bathroom remodel in Los Angeles with flat-panel cabinets, light wood cabinets, an undermount tub, a one-piece toilet, white walls, a vessel sink, wood countertops and beige countertops
Inspiration for a mid-sized scandinavian master white tile and ceramic tile beige floor bathroom remodel in Los Angeles with flat-panel cabinets, light wood cabinets, an undermount tub, a one-piece toilet, white walls, a vessel sink, wood countertops and beige countertops
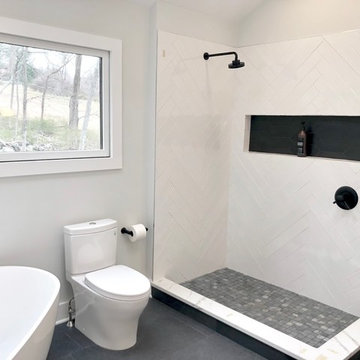
On this project we combined a dressing area and a small master bathroom to create a large spa like master bath with a vaulted ceiling. A large 10' wall mounted floating vanity is the focal point of this beautiful Scandinavian master bathroom renovation.

What was once a choppy, dreary primary bath was transformed into a spa retreat featuring a stone soaking bathtub, steam shower, glass enclosed water closet, double vanity, and a detailed designed lighting plan. The art-deco blue fan mosaic feature wall tile is a framed art installation anchoring the space. The designer ceiling lighting and sconces, and all drawer vanity, and spacious plan allows for a pouf and potted plants.
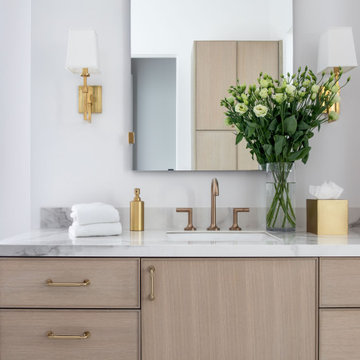
Example of a huge transitional master gray tile marble floor and gray floor bathroom design in Houston with light wood cabinets, white walls, a drop-in sink, a hinged shower door and a built-in vanity
Bath with Light Wood Cabinets Ideas
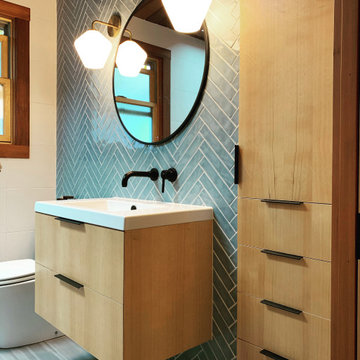
Example of a mid-century modern green tile and ceramic tile single-sink bathroom design in Other with recessed-panel cabinets, light wood cabinets, white countertops and a floating vanity
32







