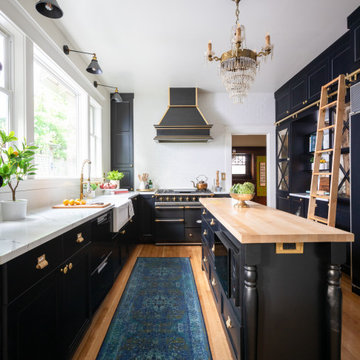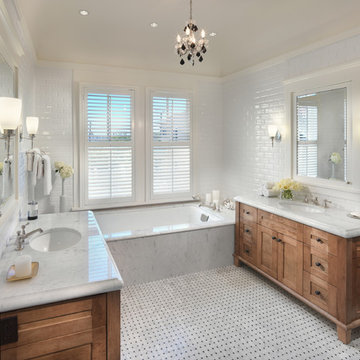Home Design Ideas

Bathroom - transitional master porcelain tile and white floor bathroom idea in Austin with recessed-panel cabinets, black cabinets, white walls, an undermount sink, quartz countertops, a hinged shower door and white countertops

Photography by Matt Sartain
Small transitional single-wall dark wood floor and brown floor laundry closet photo in San Francisco with white cabinets, marble countertops, a side-by-side washer/dryer, shaker cabinets, white countertops and white walls
Small transitional single-wall dark wood floor and brown floor laundry closet photo in San Francisco with white cabinets, marble countertops, a side-by-side washer/dryer, shaker cabinets, white countertops and white walls

Treve Johnson
Mid-sized farmhouse l-shaped dark wood floor and brown floor open concept kitchen photo in San Francisco with a farmhouse sink, shaker cabinets, white cabinets, white backsplash, subway tile backsplash, stainless steel appliances, an island and soapstone countertops
Mid-sized farmhouse l-shaped dark wood floor and brown floor open concept kitchen photo in San Francisco with a farmhouse sink, shaker cabinets, white cabinets, white backsplash, subway tile backsplash, stainless steel appliances, an island and soapstone countertops
Find the right local pro for your project

What this Mid-century modern home originally lacked in kitchen appeal it made up for in overall style and unique architectural home appeal. That appeal which reflects back to the turn of the century modernism movement was the driving force for this sleek yet simplistic kitchen design and remodel.
Stainless steel aplliances, cabinetry hardware, counter tops and sink/faucet fixtures; removed wall and added peninsula with casual seating; custom cabinetry - horizontal oriented grain with quarter sawn red oak veneer - flat slab - full overlay doors; full height kitchen cabinets; glass tile - installed countertop to ceiling; floating wood shelving; Karli Moore Photography

The goal of this remodel's design began with the homeowners dream to restore her cherished 1908 home to its vintage glory, updating it with Art Deco inspired touches while maintaining its original character and charm. In the kitchen; marble counters, unlacquered brass hardware, vintage mirrors, and a library ladder were used to accomplish the old meets new aesthetic. A custom hood with hand painted gold detail and a Lacanche French range are centerpieces of this timeless black and white kitchen. The show stopping powder room off the kitchen is a bright pop of color featuring Schumacher's Chiang Mai Dragon print wallpaper, vintage swan faucet, and a turquoise Cyan Design chandelier installed on the metallic gold ceiling. We are thrilled to announce that this project was featured in the April 2020 edition of Seattle Magazine.
Design By: Jennifer Gardner Design
Construction By: Matt Walters
Photography By: Alex Crook

The bold and rustic kitchen is large enough to cook and entertain for many guests. The edges of the soapstone counter tops were left unfinished to add to the home's rustic charm.
Interior Design: Megan at M Design and Interiors
Reload the page to not see this specific ad anymore

This gray and white family kitchen has touches of gold and warm accents. The Diamond Cabinets that were purchased from Lowes are a warm grey and are accented with champagne gold Atlas cabinet hardware. The Taj Mahal quartzite countertops have a nice cream tone with veins of gold and gray. The mother or pearl diamond mosaic tile backsplash by Jeffery Court adds a little sparkle to the small kitchen layout. The island houses the glass cook top with a stainless steel hood above the island. The white appliances are not the typical thing you see in kitchens these days but works beautifully. This family friendly casual kitchen brings smiles.
Designed by Danielle Perkins @ DANIELLE Interior Design & Decor
Taylor Abeel Photography

This creative transitional space was transformed from a very dated layout that did not function well for our homeowners - who enjoy cooking for both their family and friends. They found themselves cooking on a 30" by 36" tiny island in an area that had much more potential. A completely new floor plan was in order. An unnecessary hallway was removed to create additional space and a new traffic pattern. New doorways were created for access from the garage and to the laundry. Just a couple of highlights in this all Thermador appliance professional kitchen are the 10 ft island with two dishwashers (also note the heated tile area on the functional side of the island), double floor to ceiling pull-out pantries flanking the refrigerator, stylish soffited area at the range complete with burnished steel, niches and shelving for storage. Contemporary organic pendants add another unique texture to this beautiful, welcoming, one of a kind kitchen! Photos by David Cobb Photography.

This contemporary barn is the perfect mix of clean lines and colors with a touch of reclaimed materials in each room. The Mixed Species Barn Wood siding adds a rustic appeal to the exterior of this fresh living space. With interior white walls the Barn Wood ceiling makes a statement. Accent pieces are around each corner. Taking our Timbers Veneers to a whole new level, the builder used them as shelving in the kitchen and stair treads leading to the top floor. Tying the mix of brown and gray color tones to each room, this showstopper dinning table is a place for the whole family to gather.

Example of a large trendy master medium tone wood floor and brown floor bedroom design in Phoenix with gray walls

Example of a large mid-century modern gray one-story mixed siding house exterior design in Denver with a shed roof
Reload the page to not see this specific ad anymore

Inspiration for a large rustic l-shaped dark wood floor and brown floor eat-in kitchen remodel in Other with an undermount sink, shaker cabinets, white cabinets, granite countertops, white backsplash, window backsplash, stainless steel appliances, an island and black countertops

Kitchen - cottage u-shaped medium tone wood floor and brown floor kitchen idea in Jacksonville with a farmhouse sink, raised-panel cabinets, black cabinets, wood countertops, red backsplash, brick backsplash, stainless steel appliances, an island and brown countertops

Open Concept living room with original fireplace and tongue and groove ceilings. New Epoxy floors.
Inspiration for a mid-century modern open concept gray floor living room remodel in Other with white walls, a standard fireplace, a brick fireplace and a wall-mounted tv
Inspiration for a mid-century modern open concept gray floor living room remodel in Other with white walls, a standard fireplace, a brick fireplace and a wall-mounted tv

The focal point of the living room is it’s coral stone fireplace wall. We designed a custom oak library unit, floor to ceiling at it's side.
Example of a trendy formal living room design in Miami with beige walls, a ribbon fireplace and a tile fireplace
Example of a trendy formal living room design in Miami with beige walls, a ribbon fireplace and a tile fireplace
Home Design Ideas
Reload the page to not see this specific ad anymore

Inspiration for a large coastal open concept and formal medium tone wood floor and brown floor living room remodel in Los Angeles with gray walls, a standard fireplace, a tile fireplace and no tv

Living room
Built Photo
Inspiration for a large 1950s concrete floor and gray floor living room remodel in Portland with white walls, a standard fireplace, a brick fireplace and no tv
Inspiration for a large 1950s concrete floor and gray floor living room remodel in Portland with white walls, a standard fireplace, a brick fireplace and no tv
4536






























