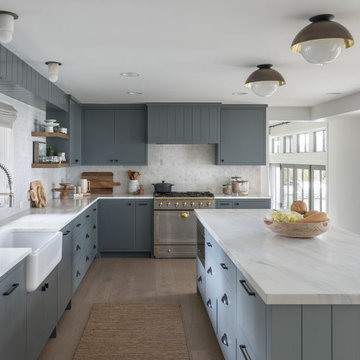Home Design Ideas

What woman doesn't need a space of their own?!? With this gorgeous dressing room my client is able to relax and enjoy the process of getting ready for her day. We kept the hanging open and easily accessible while still giving a boutique feel to the space. We paint matched the existing room crown to give this unit a truly built in look.

Bunkroom bathroom with shiplap walls, wall mounted shelving, and black and white pattern floor tiles.
Photographer: Rob Karosis
Bathroom - mid-sized country white tile ceramic tile and multicolored floor bathroom idea in New York with a two-piece toilet and white walls
Bathroom - mid-sized country white tile ceramic tile and multicolored floor bathroom idea in New York with a two-piece toilet and white walls

Small danish single-wall dedicated laundry room photo in Grand Rapids with green cabinets, quartzite countertops, white walls, a stacked washer/dryer, white countertops and a single-bowl sink
Find the right local pro for your project
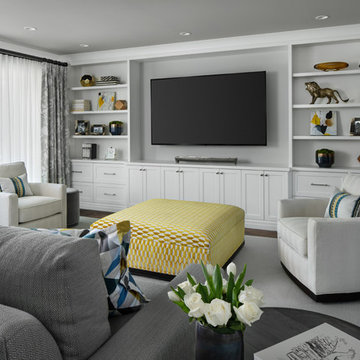
Transitional dark wood floor family room photo in Detroit with no fireplace and a media wall

Photo Credit: Aaron Leitz
Example of a minimalist master white tile and stone tile mosaic tile floor bathroom design in Seattle with white walls
Example of a minimalist master white tile and stone tile mosaic tile floor bathroom design in Seattle with white walls

New master bedroom. Custom barn door to close off office and master bathroom. Floating vanity in master bathroom by AvenueTwo:Design. www.avetwo.com.
All photography by:
www.davidlauerphotography.com
Reload the page to not see this specific ad anymore
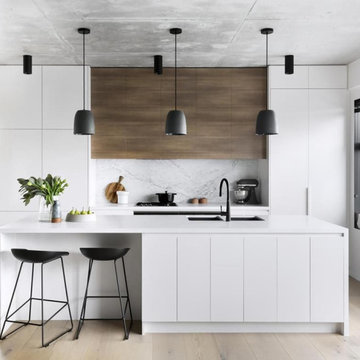
Example of a large trendy galley light wood floor and brown floor open concept kitchen design in Columbus with an undermount sink, flat-panel cabinets, white cabinets, quartzite countertops, white backsplash, marble backsplash, black appliances, an island and white countertops
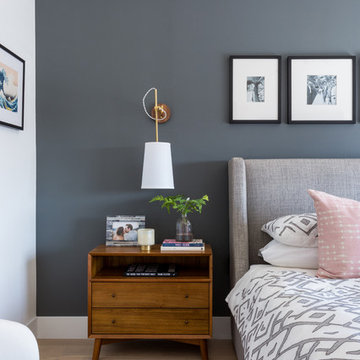
Amy Bartlam
Transitional light wood floor and beige floor bedroom photo in Los Angeles with gray walls
Transitional light wood floor and beige floor bedroom photo in Los Angeles with gray walls
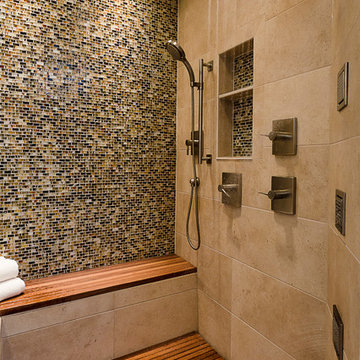
Bathroom - large contemporary master multicolored tile and mosaic tile medium tone wood floor bathroom idea in Chicago with beige walls and a niche
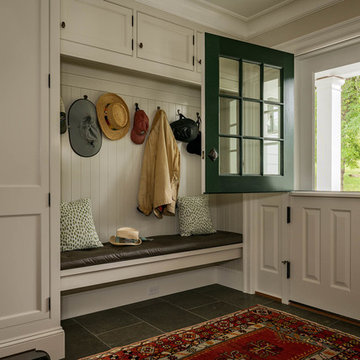
Entryway - country gray floor entryway idea in New York with beige walls and a white front door
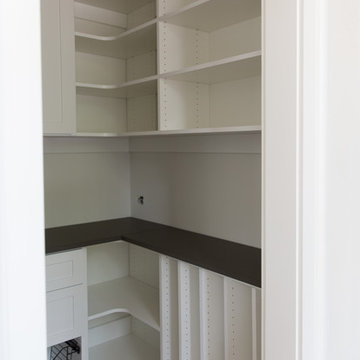
This pantry was completed in white with shaker style drawers and doors and oil rubbed bronze hardware. The counter top is a matte finish to match the hardware. Corner shelves maximize the space with wire storage baskets for more diversity and functionality. There are also vertical storage shelves for large baking sheets or serving plates.

Another item on the client’s wish list was a built-in doggie station for their two large dogs. This custom unit was designed with convenience in mind: a handy pot-filler was hard piped in for easy water bowl refills. The same glass backsplash tile and granite counter top were used to match the rest of the kitchen, and LED lights brighten the space the same way the undercabinet lights do. Rubber-bottomed dog bowls prevent any accidental spills, which are easy to clean up should they occur. Now the dogs have their own place to eat and drink, and the clients won’t be tripping over dog bowls in the floor!
Final photos by www.Impressia.net
Reload the page to not see this specific ad anymore

Mid-sized transitional enclosed medium tone wood floor, brown floor and wainscoting living room library photo in Detroit with black walls, no fireplace and a wall-mounted tv

Photography by Chase Daniel
Example of a large tuscan light wood floor and beige floor entryway design in Austin with white walls and a black front door
Example of a large tuscan light wood floor and beige floor entryway design in Austin with white walls and a black front door

Living room - large contemporary open concept light wood floor, beige floor, vaulted ceiling and wood wall living room idea in Other with white walls and a ribbon fireplace
Home Design Ideas
Reload the page to not see this specific ad anymore

Reclaimed wood beams are used to trim the ceiling as well as vertically to cover support beams in this Delaware beach house.
Large beach style light wood floor and gray floor hallway photo in Charlotte with white walls
Large beach style light wood floor and gray floor hallway photo in Charlotte with white walls
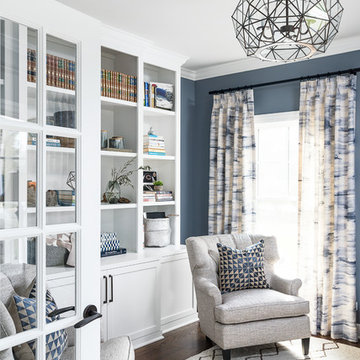
Picture Perfect home
Mid-sized transitional medium tone wood floor and brown floor home office library photo in Chicago with blue walls
Mid-sized transitional medium tone wood floor and brown floor home office library photo in Chicago with blue walls

This project was not only full of many bathrooms but also many different aesthetics. The goals were fourfold, create a new master suite, update the basement bath, add a new powder bath and my favorite, make them all completely different aesthetics.
Primary Bath-This was originally a small 60SF full bath sandwiched in between closets and walls of built-in cabinetry that blossomed into a 130SF, five-piece primary suite. This room was to be focused on a transitional aesthetic that would be adorned with Calcutta gold marble, gold fixtures and matte black geometric tile arrangements.
Powder Bath-A new addition to the home leans more on the traditional side of the transitional movement using moody blues and greens accented with brass. A fun play was the asymmetry of the 3-light sconce brings the aesthetic more to the modern side of transitional. My favorite element in the space, however, is the green, pink black and white deco tile on the floor whose colors are reflected in the details of the Australian wallpaper.
Hall Bath-Looking to touch on the home's 70's roots, we went for a mid-mod fresh update. Black Calcutta floors, linear-stacked porcelain tile, mixed woods and strong black and white accents. The green tile may be the star but the matte white ribbed tiles in the shower and behind the vanity are the true unsung heroes.
200

























