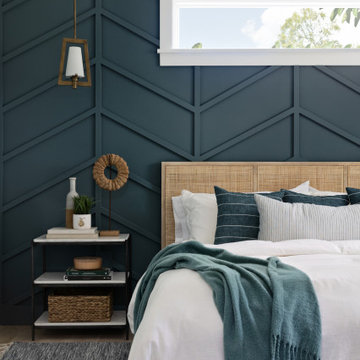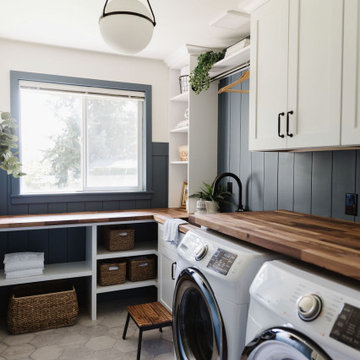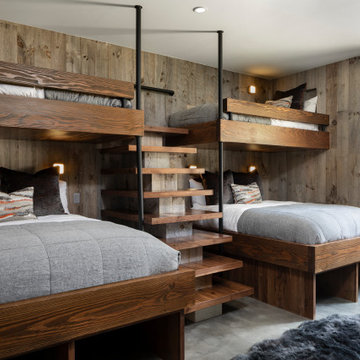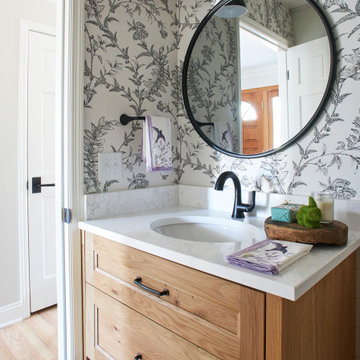Home
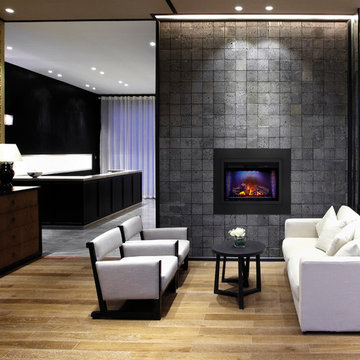
Mid-sized trendy formal and open concept light wood floor and beige floor living room photo in Other with a standard fireplace, a tile fireplace and no tv
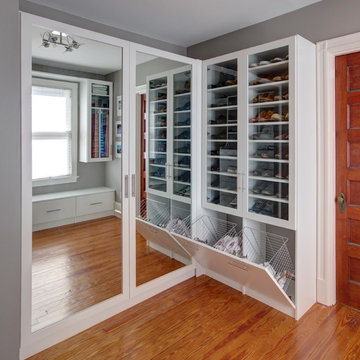
Mid-sized transitional gender-neutral medium tone wood floor and brown floor walk-in closet photo in New York with glass-front cabinets and white cabinets

For this mudroom remodel the homeowners came in to Dillman & Upton frustrated with their current, small and very tight, laundry room. They were in need of more space and functional storage and asked if I could help them out.
Once at the job site I found that adjacent to the the current laundry room was an inefficient walk in closet. After discussing their options we decided to remove the wall between the two rooms and create a full mudroom with ample storage and plenty of room to comfortably manage the laundry.
Cabinets: Dura Supreme, Crestwood series, Highland door, Maple, Shell Gray stain
Counter: Solid Surfaces Unlimited Arcadia Quartz
Hardware: Top Knobs, M271, M530 Brushed Satin Nickel
Flooring: Porcelain tile, Crossville, 6x36, Speakeasy Zoot Suit
Backsplash: Olympia, Verona Blend, Herringbone, Marble
Sink: Kohler, River falls, White
Faucet: Kohler, Gooseneck, Brushed Stainless Steel
Shoe Cubbies: White Melamine
Washer/Dryer: Electrolux
Find the right local pro for your project

Robyn Hayley
Example of a trendy master medium tone wood floor bedroom design in Dallas with white walls
Example of a trendy master medium tone wood floor bedroom design in Dallas with white walls

Example of a cottage brick floor and red floor mudroom design in Boston with gray walls

Inspiration for a large transitional l-shaped dark wood floor and brown floor eat-in kitchen remodel in San Diego with an undermount sink, shaker cabinets, stainless steel appliances, an island, solid surface countertops, beige backsplash and stone tile backsplash
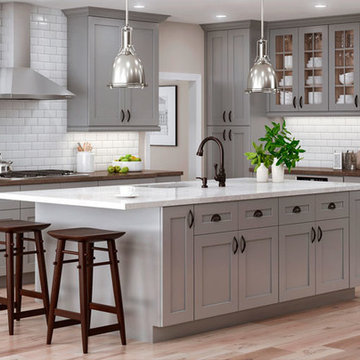
Large transitional l-shaped light wood floor kitchen photo in Houston with an undermount sink, shaker cabinets, gray cabinets, white backsplash, subway tile backsplash, stainless steel appliances and an island
Reload the page to not see this specific ad anymore

Example of a mid-sized classic single-wall travertine floor open concept kitchen design in Austin with flat-panel cabinets, light wood cabinets, granite countertops and beige backsplash

Example of a small trendy galley light wood floor open concept kitchen design in New York with an undermount sink, flat-panel cabinets, gray cabinets, gray backsplash, subway tile backsplash, stainless steel appliances and a peninsula

Entryway - large traditional beige floor and limestone floor entryway idea in Orlando with beige walls and a dark wood front door

Inspiration for a large transitional gender-neutral carpeted and brown floor walk-in closet remodel in Other with flat-panel cabinets and white cabinets
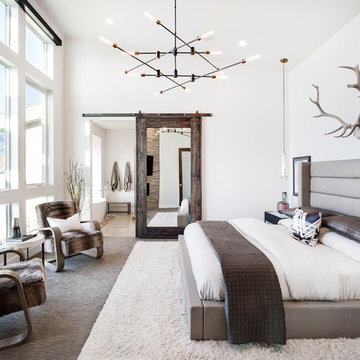
Master Bedroom W/ City Views
Inspiration for a rustic master carpeted bedroom remodel in Salt Lake City with white walls
Inspiration for a rustic master carpeted bedroom remodel in Salt Lake City with white walls
Reload the page to not see this specific ad anymore

Example of a large beach style single-wall light wood floor and brown floor wet bar design in Other with a drop-in sink, shaker cabinets, white cabinets, quartz countertops, white backsplash, shiplap backsplash and white countertops
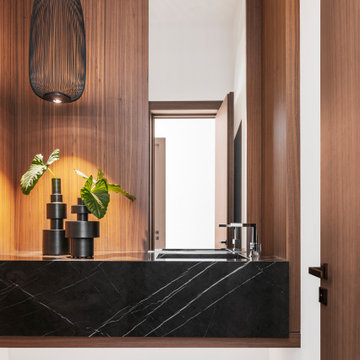
Minimalist powder room photo in Miami with black countertops

Design: Studio Three Design, Inc /
Photography: Agnieszka Jakubowicz
Inspiration for a country laundry room remodel in San Francisco
Inspiration for a country laundry room remodel in San Francisco
Reload the page to not see this specific ad anymore

Example of a mid-sized transitional galley vinyl floor and brown floor eat-in kitchen design in Indianapolis with a farmhouse sink, shaker cabinets, green cabinets, granite countertops, white backsplash, ceramic backsplash, white appliances, an island and white countertops
4248


























