Home Design Ideas
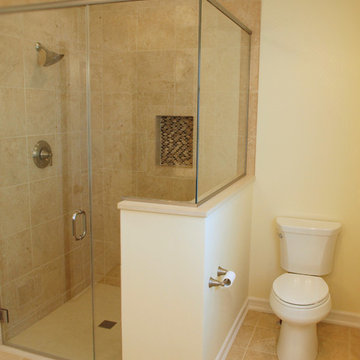
Rick Hopkins Photography
Mid-sized elegant master multicolored tile and mosaic tile limestone floor alcove shower photo in Other with a two-piece toilet and beige walls
Mid-sized elegant master multicolored tile and mosaic tile limestone floor alcove shower photo in Other with a two-piece toilet and beige walls

Inspiration for a large coastal open concept light wood floor living room remodel in Boston with gray walls, a standard fireplace and a wall-mounted tv

Casey Dunn Photography
Living room - large country formal brick floor and red floor living room idea in Houston with white walls
Living room - large country formal brick floor and red floor living room idea in Houston with white walls
Find the right local pro for your project
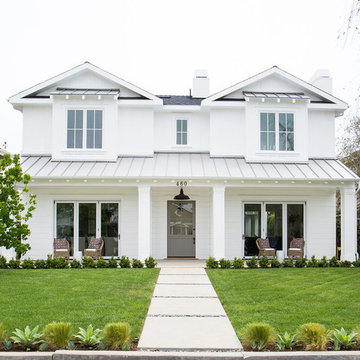
Interior Design by Blackband Design 949.872.2234 www.blackbanddesign.com
Home Build & Design by: Graystone Custom Builders, Inc. Newport Beach, CA (949) 466-0900

A fresh take on traditional style, this sprawling suburban home draws its occupants together in beautifully, comfortably designed spaces that gather family members for companionship, conversation, and conviviality. At the same time, it adroitly accommodates a crowd, and facilitates large-scale entertaining with ease. This balance of private intimacy and public welcome is the result of Soucie Horner’s deft remodeling of the original floor plan and creation of an all-new wing comprising functional spaces including a mudroom, powder room, laundry room, and home office, along with an exciting, three-room teen suite above. A quietly orchestrated symphony of grayed blues unites this home, from Soucie Horner Collections custom furniture and rugs, to objects, accessories, and decorative exclamationpoints that punctuate the carefully synthesized interiors. A discerning demonstration of family-friendly living at its finest.

Brad + Jen Butcher
Family room library - large contemporary open concept medium tone wood floor and brown floor family room library idea in Nashville with gray walls
Family room library - large contemporary open concept medium tone wood floor and brown floor family room library idea in Nashville with gray walls

Tour Factory
Transitional dark wood floor kitchen pantry photo in Raleigh with open cabinets, gray cabinets and stainless steel appliances
Transitional dark wood floor kitchen pantry photo in Raleigh with open cabinets, gray cabinets and stainless steel appliances
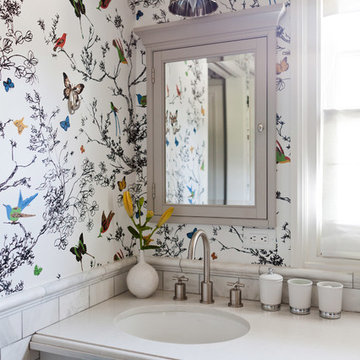
Amy Bartlam
Inspiration for a transitional bathroom remodel in Los Angeles with multicolored walls and beaded inset cabinets
Inspiration for a transitional bathroom remodel in Los Angeles with multicolored walls and beaded inset cabinets

Mid-sized transitional l-shaped medium tone wood floor and brown floor kitchen photo in Raleigh with shaker cabinets, white backsplash, subway tile backsplash, stainless steel appliances, an island, an undermount sink and quartz countertops

Interior view of the kitchen area.
Interior design from Donald Ohlen at Ohlen Design. Photo by Adrian Gregorutti.
Inspiration for a small cottage single-wall light wood floor open concept kitchen remodel in San Francisco with an undermount sink, glass-front cabinets, white cabinets, white backsplash, subway tile backsplash, stainless steel appliances, an island and wood countertops
Inspiration for a small cottage single-wall light wood floor open concept kitchen remodel in San Francisco with an undermount sink, glass-front cabinets, white cabinets, white backsplash, subway tile backsplash, stainless steel appliances, an island and wood countertops

Dane Cronin
Example of a 1950s master white tile and subway tile green floor alcove shower design in Denver with flat-panel cabinets, light wood cabinets, white walls, an undermount sink, a hinged shower door and white countertops
Example of a 1950s master white tile and subway tile green floor alcove shower design in Denver with flat-panel cabinets, light wood cabinets, white walls, an undermount sink, a hinged shower door and white countertops

photographed by VJ Arizpe, designers at Design House in Houston.
Example of a large transitional l-shaped light wood floor eat-in kitchen design in Houston with white cabinets, concrete countertops, white backsplash, stone slab backsplash, shaker cabinets and paneled appliances
Example of a large transitional l-shaped light wood floor eat-in kitchen design in Houston with white cabinets, concrete countertops, white backsplash, stone slab backsplash, shaker cabinets and paneled appliances
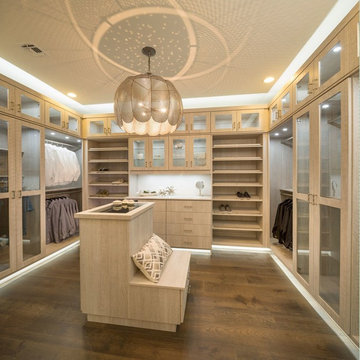
Example of a large trendy gender-neutral dark wood floor and brown floor walk-in closet design in San Diego with flat-panel cabinets and light wood cabinets

Sponsored
Over 300 locations across the U.S.
Schedule Your Free Consultation
Ferguson Bath, Kitchen & Lighting Gallery
Ferguson Bath, Kitchen & Lighting Gallery
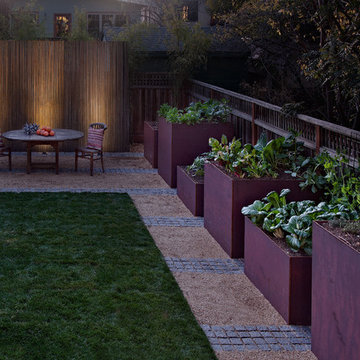
wa design
Design ideas for a mid-sized contemporary partial sun backyard gravel landscaping in San Francisco for spring.
Design ideas for a mid-sized contemporary partial sun backyard gravel landscaping in San Francisco for spring.

Mid-sized minimalist kitchen photo in Phoenix with flat-panel cabinets and light wood cabinets

No space for a full laundry room? No problem! Hidden by closet doors, this fully functional laundry area is sleek and modern.
Inspiration for a small contemporary single-wall laundry closet remodel in San Francisco with a stacked washer/dryer, an undermount sink, flat-panel cabinets, beige cabinets and beige walls
Inspiration for a small contemporary single-wall laundry closet remodel in San Francisco with a stacked washer/dryer, an undermount sink, flat-panel cabinets, beige cabinets and beige walls

SpaceCrafting Real Estate Photography
Mid-sized transitional white two-story wood gable roof idea in Minneapolis
Mid-sized transitional white two-story wood gable roof idea in Minneapolis
Home Design Ideas
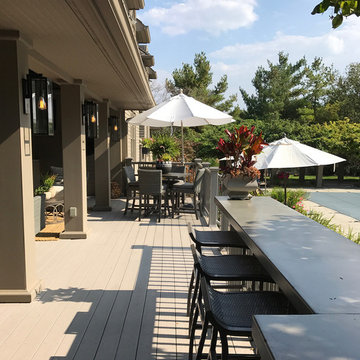
Sponsored
Columbus, OH
Snider & Metcalf Interior Design, LTD
Leading Interior Designers in Columbus, Ohio & Ponte Vedra, Florida

This kitchen had the old laundry room in the corner and there was no pantry. We converted the old laundry into a pantry/laundry combination. The hand carved travertine farm sink is the focal point of this beautiful new kitchen.
Notice the clean backsplash with no electrical outlets. All of the electrical outlets, switches and lights are under the cabinets leaving the uninterrupted backslash. The rope lighting on top of the cabinets adds a nice ambiance or night light.
Photography: Buxton Photography

Farmhouse style with industrial, contemporary feel.
Living room - mid-sized country open concept medium tone wood floor living room idea in San Francisco with gray walls
Living room - mid-sized country open concept medium tone wood floor living room idea in San Francisco with gray walls

Living room - contemporary living room idea in Tampa with beige walls and a ribbon fireplace
3624

























