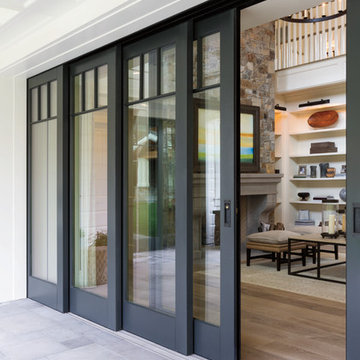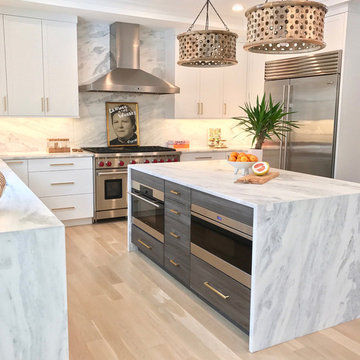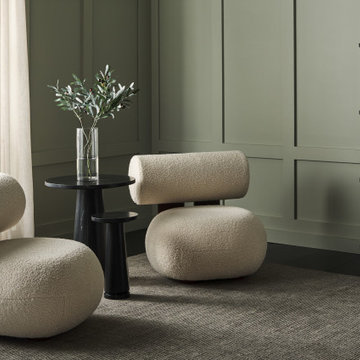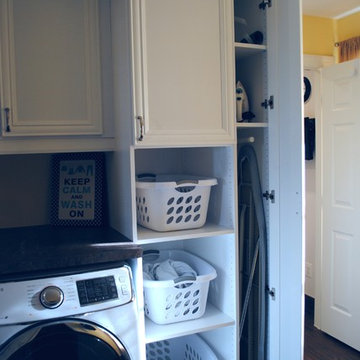Home Design Ideas

Make a closet laundry space work harder and look better by surrounding the washer and dryer with smart solutions.
Example of a small transitional single-wall light wood floor laundry closet design in Charlotte with wood countertops, a side-by-side washer/dryer, beige countertops and green walls
Example of a small transitional single-wall light wood floor laundry closet design in Charlotte with wood countertops, a side-by-side washer/dryer, beige countertops and green walls

Pella® Architect Series® multi-slide patio doors invite the outdoors in and lure the indoors out. Available in two styles — French or Contemporary.
Patio - traditional patio idea in Other
Patio - traditional patio idea in Other
Find the right local pro for your project

Beach style master light wood floor and double-sink bathroom photo in Charleston with open cabinets, gray cabinets, white walls, an undermount sink and white countertops

curbless, infinity shower with handheld and nooks.
Bathroom - large modern master beige tile and porcelain tile porcelain tile and beige floor bathroom idea in Sacramento with a hinged shower door, dark wood cabinets, white walls, a vessel sink and quartz countertops
Bathroom - large modern master beige tile and porcelain tile porcelain tile and beige floor bathroom idea in Sacramento with a hinged shower door, dark wood cabinets, white walls, a vessel sink and quartz countertops

Michelle Ruber
Enclosed kitchen - small modern u-shaped linoleum floor enclosed kitchen idea in Portland with an undermount sink, shaker cabinets, light wood cabinets, concrete countertops, white backsplash, ceramic backsplash, stainless steel appliances and no island
Enclosed kitchen - small modern u-shaped linoleum floor enclosed kitchen idea in Portland with an undermount sink, shaker cabinets, light wood cabinets, concrete countertops, white backsplash, ceramic backsplash, stainless steel appliances and no island
Reload the page to not see this specific ad anymore

Open concept kitchen - large modern galley concrete floor open concept kitchen idea in New York with a double-bowl sink, flat-panel cabinets, gray cabinets, solid surface countertops, brown backsplash, stainless steel appliances and an island

Michael Robinson
Trendy master gray tile and white tile gray floor bathroom photo in Kansas City with flat-panel cabinets, light wood cabinets, an undermount sink and white countertops
Trendy master gray tile and white tile gray floor bathroom photo in Kansas City with flat-panel cabinets, light wood cabinets, an undermount sink and white countertops

Photos by Nick Vitale
Living room - large traditional formal and open concept medium tone wood floor and brown floor living room idea in DC Metro with a stone fireplace, a wall-mounted tv, a ribbon fireplace and beige walls
Living room - large traditional formal and open concept medium tone wood floor and brown floor living room idea in DC Metro with a stone fireplace, a wall-mounted tv, a ribbon fireplace and beige walls

Powder room - transitional gray tile powder room idea in Miami with dark wood cabinets and white countertops

This Condo has been in the family since it was first built. And it was in desperate need of being renovated. The kitchen was isolated from the rest of the condo. The laundry space was an old pantry that was converted. We needed to open up the kitchen to living space to make the space feel larger. By changing the entrance to the first guest bedroom and turn in a den with a wonderful walk in owners closet.
Then we removed the old owners closet, adding that space to the guest bath to allow us to make the shower bigger. In addition giving the vanity more space.
The rest of the condo was updated. The master bath again was tight, but by removing walls and changing door swings we were able to make it functional and beautiful all that the same time.

Large tuscan medium tone wood floor and brown floor kitchen photo in Detroit with a farmhouse sink, white cabinets, quartz countertops, white backsplash, marble backsplash, stainless steel appliances, an island, white countertops and recessed-panel cabinets
Reload the page to not see this specific ad anymore

This existing client reached out to MMI Design for help shortly after the flood waters of Harvey subsided. Her home was ravaged by 5 feet of water throughout the first floor. What had been this client's long-term dream renovation became a reality, turning the nightmare of Harvey's wrath into one of the loveliest homes designed to date by MMI. We led the team to transform this home into a showplace. Our work included a complete redesign of her kitchen and family room, master bathroom, two powders, butler's pantry, and a large living room. MMI designed all millwork and cabinetry, adjusted the floor plans in various rooms, and assisted the client with all material specifications and furnishings selections. Returning these clients to their beautiful '"new" home is one of MMI's proudest moments!

Inspiration for a transitional single-wall light wood floor and beige floor dry bar remodel in Chicago with no sink, shaker cabinets, light wood cabinets, marble countertops, white backsplash, subway tile backsplash and white countertops

Wall paint: Cloud White, Benjamin Moore
Windows: French casement, Pella
Cog Drum Pendant: Bone Simple Design
Seat Cushions: Custom-made with Acclaim fabric in Indigo by Mayer Fabrics
Table: Custom-made of reclaimed white oak
Piper Woodworking
Flat Roman Shade: Grassweave in Oatmeal, The Shade Store
Dining Chairs: Fiji Dining Chairs,Crate & Barrel
TEAM
Architecture: LDa Architecture & Interiors
Interior Design: LDa Architecture & Interiors
Builder: Macomber Carpentry & Construction
Landscape Architect: Matthew Cunningham Landscape Design
Photographer: Sean Litchfield Photography
Home Design Ideas
Reload the page to not see this specific ad anymore

All of the cuts in the tile were deliberate. Notice the equal reveal on either side of the soap niche. A rectangular soap niche is not only modern and unique, but also has a much higher storage capacity than the traditional small square recess. The pony wall provides separation and privacy and also is able to support the long floating bench across the back wall.

Example of a transitional open concept medium tone wood floor, brown floor and wall paneling family room design in Orange County with white walls, no fireplace and a wall-mounted tv

Example of a small transitional 3/4 gray tile and subway tile marble floor and gray floor bathroom design in New York with shaker cabinets, white cabinets, a two-piece toilet, gray walls, marble countertops and white countertops
1578






























