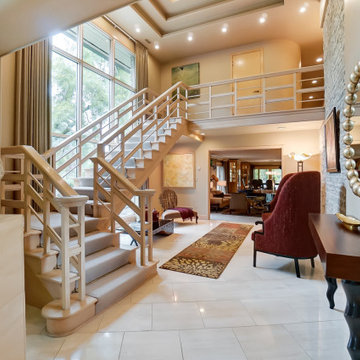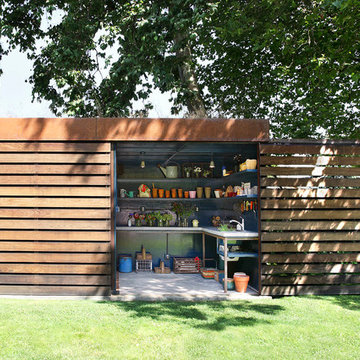Home Design Ideas

Garden Entry -
General Contractor: Forte Estate Homes
photo by Aidin Foster
Inspiration for a mid-sized mediterranean partial sun side yard stone landscaping in Orange County for spring.
Inspiration for a mid-sized mediterranean partial sun side yard stone landscaping in Orange County for spring.

Greg Hadley
Inspiration for a large industrial medium tone wood floor family room remodel in DC Metro with a tv stand, white walls and no fireplace
Inspiration for a large industrial medium tone wood floor family room remodel in DC Metro with a tv stand, white walls and no fireplace

Mid-sized elegant medium tone wood floor open concept kitchen photo in Los Angeles with a farmhouse sink, raised-panel cabinets, white cabinets, stainless steel appliances, blue backsplash, quartz countertops, glass tile backsplash, an island and blue countertops
Find the right local pro for your project
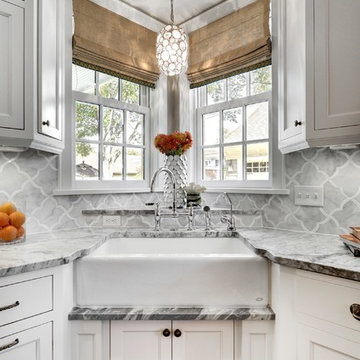
Example of a transitional kitchen design in Minneapolis with a farmhouse sink, recessed-panel cabinets, white cabinets, gray backsplash and marble backsplash
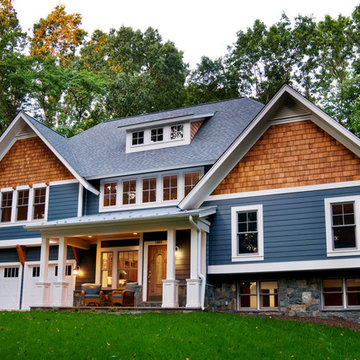
Scott Braman Photography
Inspiration for a craftsman two-story wood exterior home remodel in DC Metro
Inspiration for a craftsman two-story wood exterior home remodel in DC Metro

Photography by Richard Mandelkorn
Family room - large traditional open concept carpeted family room idea in Boston with beige walls
Family room - large traditional open concept carpeted family room idea in Boston with beige walls

Sean Litchfield
Transitional dark wood floor and wainscoting dining room photo in New York with gray walls
Transitional dark wood floor and wainscoting dining room photo in New York with gray walls

This 3200 square foot home features a maintenance free exterior of LP Smartside, corrugated aluminum roofing, and native prairie landscaping. The design of the structure is intended to mimic the architectural lines of classic farm buildings. The outdoor living areas are as important to this home as the interior spaces; covered and exposed porches, field stone patios and an enclosed screen porch all offer expansive views of the surrounding meadow and tree line.
The home’s interior combines rustic timbers and soaring spaces which would have traditionally been reserved for the barn and outbuildings, with classic finishes customarily found in the family homestead. Walls of windows and cathedral ceilings invite the outdoors in. Locally sourced reclaimed posts and beams, wide plank white oak flooring and a Door County fieldstone fireplace juxtapose with classic white cabinetry and millwork, tongue and groove wainscoting and a color palate of softened paint hues, tiles and fabrics to create a completely unique Door County homestead.
Mitch Wise Design, Inc.
Richard Steinberger Photography
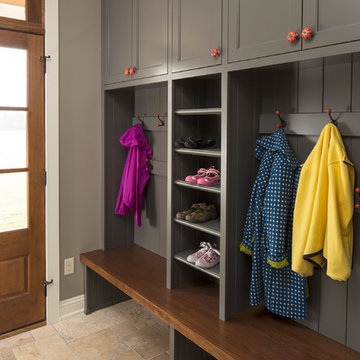
Troy Thies Photography - Minneapolis, Minnesota,
Hendel Homes - Wayzata, Minnesota
Country travertine floor mudroom photo in Minneapolis with gray walls
Country travertine floor mudroom photo in Minneapolis with gray walls

Valencia 1180: Elevation “E”, open Model for Viewing at the Murano at Miromar Lakes Beach & Country Club Homes in Estero, Florida.
Visit www.ArthurRutenbergHomes.com to view other Models.
3 BEDROOMS / 3.5 Baths / Den / Bonus room 3,687 square feet
Plan Features:
Living Area: 3687
Total Area: 5143
Bedrooms: 3
Bathrooms: 3
Stories: 1
Den: Standard
Bonus Room: Standard

josh vick, home tour america
Tub/shower combo - mid-sized traditional white tile and ceramic tile mosaic tile floor tub/shower combo idea in Atlanta with an undermount sink, shaker cabinets, white cabinets, granite countertops, a one-piece toilet and blue walls
Tub/shower combo - mid-sized traditional white tile and ceramic tile mosaic tile floor tub/shower combo idea in Atlanta with an undermount sink, shaker cabinets, white cabinets, granite countertops, a one-piece toilet and blue walls

Sponsored
Fourteen Thirty Renovation, LLC
Professional Remodelers in Franklin County Specializing Kitchen & Bath
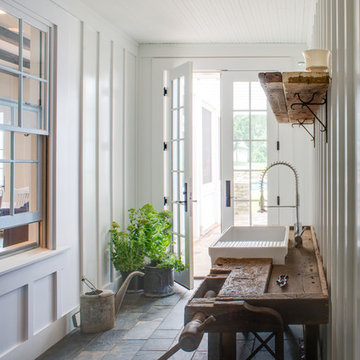
John Cole Photography
Example of a farmhouse slate floor entryway design in DC Metro with white walls and a glass front door
Example of a farmhouse slate floor entryway design in DC Metro with white walls and a glass front door

Island style white one-story exterior home photo in Miami with a hip roof, a metal roof and a white roof

Family room - contemporary carpeted and beige floor family room idea in New York with blue walls and no fireplace

Example of a trendy wooden l-shaped glass railing staircase design in Dallas with wooden risers
Home Design Ideas
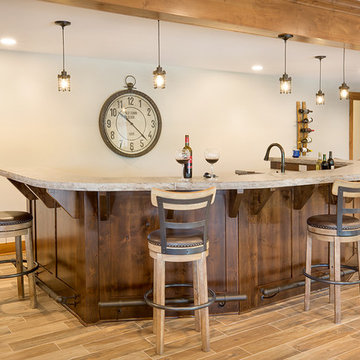
Sponsored
Plain City, OH
Kuhns Contracting, Inc.
Central Ohio's Trusted Home Remodeler Specializing in Kitchens & Baths
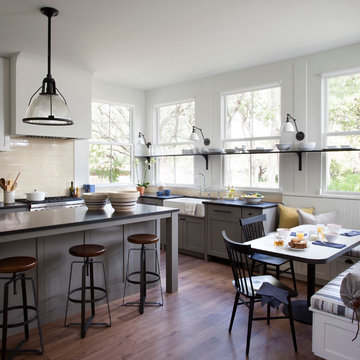
photo by Ryann Ford.
Paint color on base cabinets is Benjamin Moore, Dolphin. House white is Benjamin Moore, White Dove
Country eat-in kitchen photo in Austin with a farmhouse sink, recessed-panel cabinets, gray cabinets, beige backsplash, subway tile backsplash and stainless steel appliances
Country eat-in kitchen photo in Austin with a farmhouse sink, recessed-panel cabinets, gray cabinets, beige backsplash, subway tile backsplash and stainless steel appliances
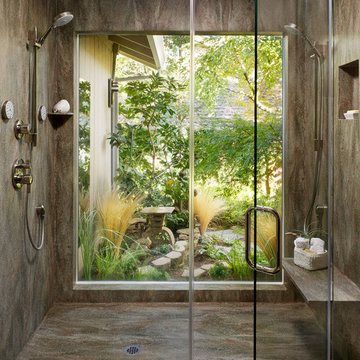
This custom Corian® Shower was Fabricated and Installed by Signature Surfaces, Sacramento CA.
Inspiration for a contemporary double shower remodel in Sacramento
Inspiration for a contemporary double shower remodel in Sacramento
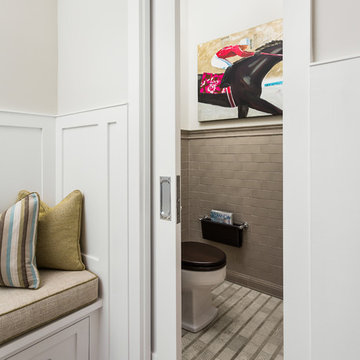
Toilet room - small transitional gray tile toilet room idea in Los Angeles with white walls
1958


























