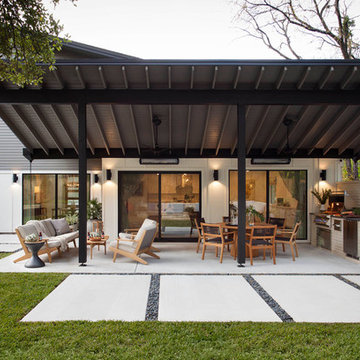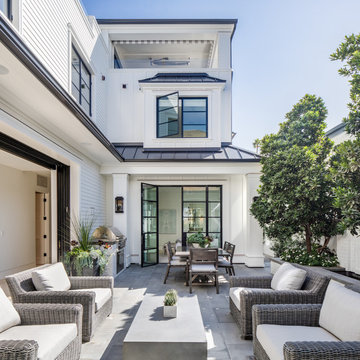Home Design Ideas
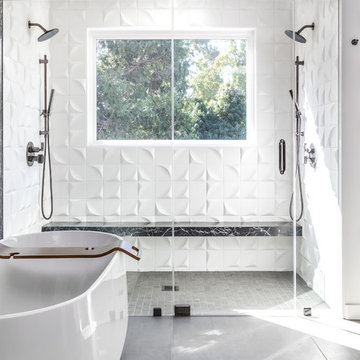
Inspiration for a contemporary master black tile and white tile gray floor bathroom remodel in Sacramento with white walls and a hinged shower door

It’s always a blessing when your clients become friends - and that’s exactly what blossomed out of this two-phase remodel (along with three transformed spaces!). These clients were such a joy to work with and made what, at times, was a challenging job feel seamless. This project consisted of two phases, the first being a reconfiguration and update of their master bathroom, guest bathroom, and hallway closets, and the second a kitchen remodel.
In keeping with the style of the home, we decided to run with what we called “traditional with farmhouse charm” – warm wood tones, cement tile, traditional patterns, and you can’t forget the pops of color! The master bathroom airs on the masculine side with a mostly black, white, and wood color palette, while the powder room is very feminine with pastel colors.
When the bathroom projects were wrapped, it didn’t take long before we moved on to the kitchen. The kitchen already had a nice flow, so we didn’t need to move any plumbing or appliances. Instead, we just gave it the facelift it deserved! We wanted to continue the farmhouse charm and landed on a gorgeous terracotta and ceramic hand-painted tile for the backsplash, concrete look-alike quartz countertops, and two-toned cabinets while keeping the existing hardwood floors. We also removed some upper cabinets that blocked the view from the kitchen into the dining and living room area, resulting in a coveted open concept floor plan.
Our clients have always loved to entertain, but now with the remodel complete, they are hosting more than ever, enjoying every second they have in their home.
---
Project designed by interior design studio Kimberlee Marie Interiors. They serve the Seattle metro area including Seattle, Bellevue, Kirkland, Medina, Clyde Hill, and Hunts Point.
For more about Kimberlee Marie Interiors, see here: https://www.kimberleemarie.com/
To learn more about this project, see here
https://www.kimberleemarie.com/kirkland-remodel-1

Inspiration for a mid-sized contemporary wooden u-shaped mixed material railing staircase remodel in Los Angeles with wooden risers
Find the right local pro for your project
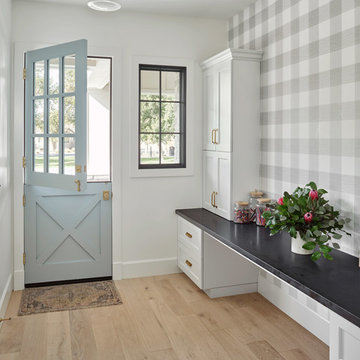
This home features many timeless designs and was catered to our clients and their five growing children
Farmhouse light wood floor and beige floor entryway photo in Phoenix with multicolored walls and a blue front door
Farmhouse light wood floor and beige floor entryway photo in Phoenix with multicolored walls and a blue front door

This master bath layout was large, but awkward, with faux Grecian columns flanking a huge corner tub. He prefers showers; she always bathes. This traditional bath had an outdated appearance and had not worn well over time. The owners sought a more personalized and inviting space with increased functionality.
The new design provides a larger shower, free-standing tub, increased storage, a window for the water-closet and a large combined walk-in closet. This contemporary spa-bath offers a dedicated space for each spouse and tremendous storage.
The white dimensional tile catches your eye – is it wallpaper OR tile? You have to see it to believe!

Mountain style brown two-story mixed siding house exterior photo in Sacramento with a shed roof
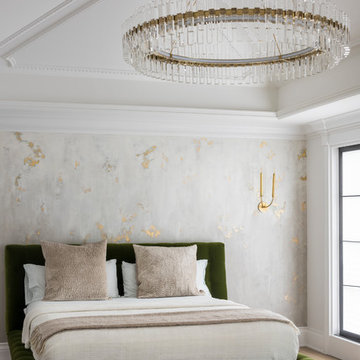
Trendy guest beige floor bedroom photo in New York with white walls and no fireplace

Kitchen - contemporary galley dark wood floor and brown floor kitchen idea in New York with an undermount sink, flat-panel cabinets, white cabinets, wood countertops, white backsplash, an island and brown countertops
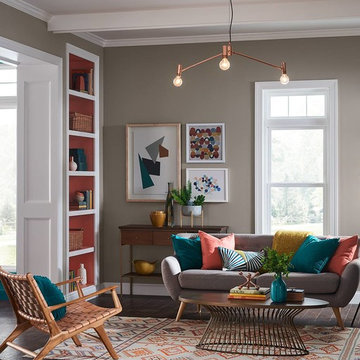
Living room - transitional dark wood floor and brown floor living room idea in Miami with gray walls

This beautiful Gulf Breeze waterfront home offers southern charm with a neutral pallet. The Southern elements, like brick porch, Acadian style facade, and gas lanterns mix well with the sleek white siding and metal roof. See more with Dalrymple Sallis Architecture. http://ow.ly/W0KT30nBHvh
Featured Lanterns: http://ow.ly/A57730nBH8D

Eat-in kitchen - mid-sized contemporary u-shaped light wood floor and beige floor eat-in kitchen idea in Portland with an undermount sink, flat-panel cabinets, blue backsplash, subway tile backsplash, stainless steel appliances, no island, gray countertops, medium tone wood cabinets and quartz countertops

Inspiration for a contemporary backyard rectangular lap pool remodel in Chicago

Cynthia Lynn
Large transitional single-wall dark wood floor and brown floor wet bar photo in Chicago with glass-front cabinets, blue cabinets, quartz countertops and white countertops
Large transitional single-wall dark wood floor and brown floor wet bar photo in Chicago with glass-front cabinets, blue cabinets, quartz countertops and white countertops
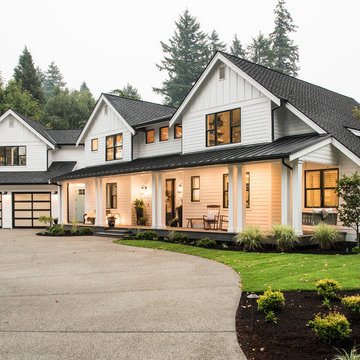
Inspiration for a cottage white two-story exterior home remodel in Seattle with a shingle roof

Amanda Dumouchelle Photography
Example of a farmhouse single-wall multicolored floor dedicated laundry room design in Detroit with shaker cabinets, blue cabinets, white walls, a side-by-side washer/dryer and white countertops
Example of a farmhouse single-wall multicolored floor dedicated laundry room design in Detroit with shaker cabinets, blue cabinets, white walls, a side-by-side washer/dryer and white countertops
Home Design Ideas

Bathroom - mid-sized contemporary bathroom idea in Chicago with multicolored walls, a wall-mount sink, quartz countertops and white countertops

QPH Photo
Inspiration for a timeless medium tone wood floor and brown floor family room remodel in Richmond with beige walls, a ribbon fireplace, a wood fireplace surround and a wall-mounted tv
Inspiration for a timeless medium tone wood floor and brown floor family room remodel in Richmond with beige walls, a ribbon fireplace, a wood fireplace surround and a wall-mounted tv

Winner of the 2018 Tour of Homes Best Remodel, this whole house re-design of a 1963 Bennet & Johnson mid-century raised ranch home is a beautiful example of the magic we can weave through the application of more sustainable modern design principles to existing spaces.
We worked closely with our client on extensive updates to create a modernized MCM gem.
Extensive alterations include:
- a completely redesigned floor plan to promote a more intuitive flow throughout
- vaulted the ceilings over the great room to create an amazing entrance and feeling of inspired openness
- redesigned entry and driveway to be more inviting and welcoming as well as to experientially set the mid-century modern stage
- the removal of a visually disruptive load bearing central wall and chimney system that formerly partitioned the homes’ entry, dining, kitchen and living rooms from each other
- added clerestory windows above the new kitchen to accentuate the new vaulted ceiling line and create a greater visual continuation of indoor to outdoor space
- drastically increased the access to natural light by increasing window sizes and opening up the floor plan
- placed natural wood elements throughout to provide a calming palette and cohesive Pacific Northwest feel
- incorporated Universal Design principles to make the home Aging In Place ready with wide hallways and accessible spaces, including single-floor living if needed
- moved and completely redesigned the stairway to work for the home’s occupants and be a part of the cohesive design aesthetic
- mixed custom tile layouts with more traditional tiling to create fun and playful visual experiences
- custom designed and sourced MCM specific elements such as the entry screen, cabinetry and lighting
- development of the downstairs for potential future use by an assisted living caretaker
- energy efficiency upgrades seamlessly woven in with much improved insulation, ductless mini splits and solar gain
3864

























