Dark Wood Floor Powder Room Ideas
Refine by:
Budget
Sort by:Popular Today
41 - 60 of 2,822 photos
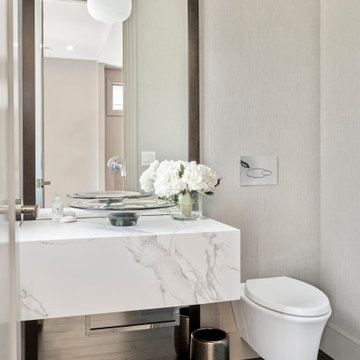
Trendy dark wood floor and brown floor powder room photo in Cincinnati with gray walls, a vessel sink and white countertops

Dizzy Goldfish
Inspiration for a small timeless dark wood floor powder room remodel in Seattle with recessed-panel cabinets, dark wood cabinets, a two-piece toilet, beige walls, an undermount sink and granite countertops
Inspiration for a small timeless dark wood floor powder room remodel in Seattle with recessed-panel cabinets, dark wood cabinets, a two-piece toilet, beige walls, an undermount sink and granite countertops
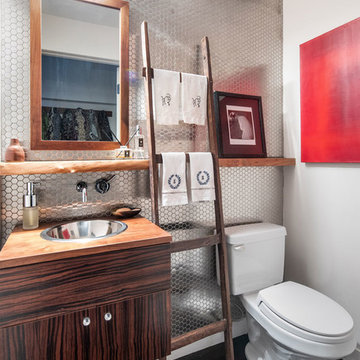
This Chelsea loft is an example of making a smaller space go a long way. We needed to fit two offices, two bedrooms, a living room, a kitchen, and a den for TV watching, as well as two baths and a laundry room in only 1,350 square feet!
Project completed by New York interior design firm Betty Wasserman Art & Interiors, which serves New York City, as well as across the tri-state area and in The Hamptons.
For more about Betty Wasserman, click here: https://www.bettywasserman.com/
To learn more about this project, click here:
https://www.bettywasserman.com/spaces/chelsea-nyc-live-work-loft/
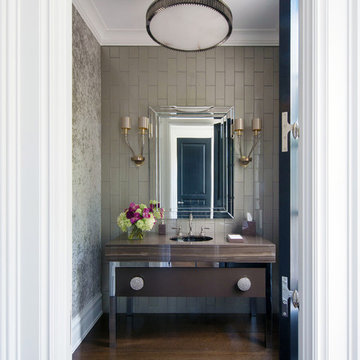
Inspiration for a transitional gray tile dark wood floor and brown floor powder room remodel in New York with furniture-like cabinets and an undermount sink
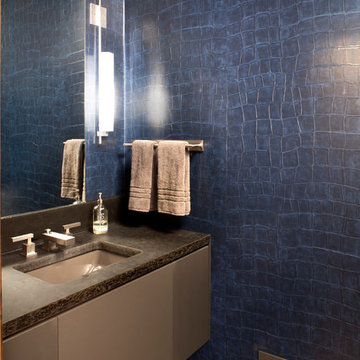
Builder: John Kraemer & Sons | Architecture: Sharratt Design | Interior Design: Engler Studio | Photography: Landmark Photography
Example of a transitional dark wood floor powder room design in Minneapolis with an undermount sink, gray cabinets and blue walls
Example of a transitional dark wood floor powder room design in Minneapolis with an undermount sink, gray cabinets and blue walls
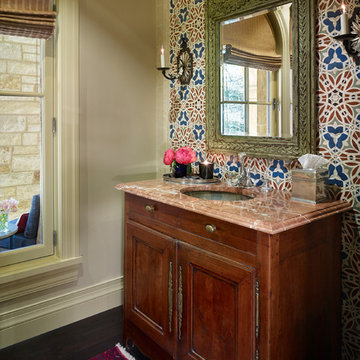
Powder room - mediterranean dark wood floor powder room idea in Denver with an undermount sink, recessed-panel cabinets, dark wood cabinets and multicolored walls
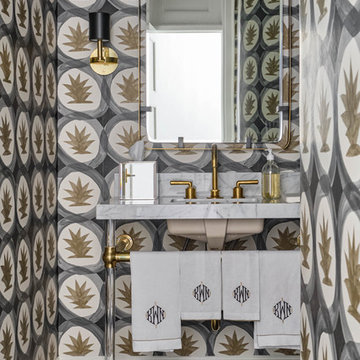
Transitional dark wood floor and brown floor powder room photo in Dallas with multicolored walls, an undermount sink and white countertops
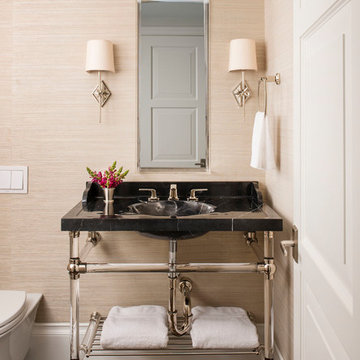
Suggested products do not represent the products used in this image. Design featured is proprietary and contains custom work.
(Dan Piassick, Photographer)
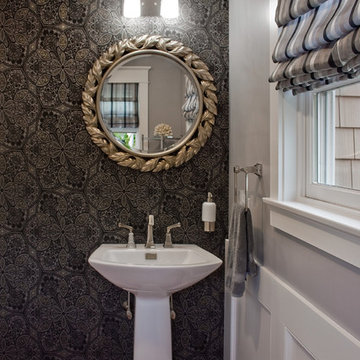
Elegant powder room with wallpaper accent and custom made sheer fabric roman shade.
Bradley Jones Photography
Powder room - small transitional dark wood floor powder room idea in Other with a pedestal sink and multicolored walls
Powder room - small transitional dark wood floor powder room idea in Other with a pedestal sink and multicolored walls
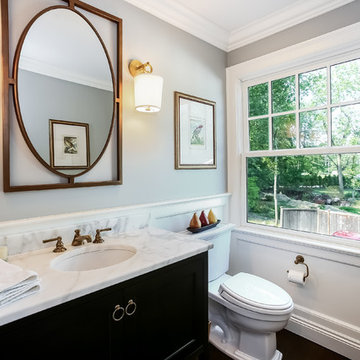
The formal Powder Room features custom wall panels to offset the gray walls. The dark walnut custom vanity with open shelf below (not shown) is the perfect base for the Calacatta marble top and antique brass fixtures.
Space planning and design: Jennifer Howard, JWH
Contractor: JWH Construction Management
Photographed by Sotheby's

The powder room was intentionally designed at the front of the home, utilizing one of the front elevation’s large 6’ tall windows. Simple as well, we incorporated a custom farmhouse, distressed vanity and topped it with a square shaped vessel sink and modern, square shaped contemporary chrome plumbing fixtures and hardware. Delicate and feminine glass sconces were chosen to flank the heavy walnut trimmed mirror. Simple crystal and beads surrounded the fixture chosen for the ceiling. This room accomplished the perfect blend of old and new, while still incorporating the feminine flavor that was important in a powder room. Designed and built by Terramor Homes in Raleigh, NC.
Photography: M. Eric Honeycutt

Powder Room
Inspiration for a small mediterranean white tile and mosaic tile dark wood floor and brown floor powder room remodel in Los Angeles with open cabinets, distressed cabinets, a one-piece toilet, beige walls, an undermount sink, limestone countertops and beige countertops
Inspiration for a small mediterranean white tile and mosaic tile dark wood floor and brown floor powder room remodel in Los Angeles with open cabinets, distressed cabinets, a one-piece toilet, beige walls, an undermount sink, limestone countertops and beige countertops
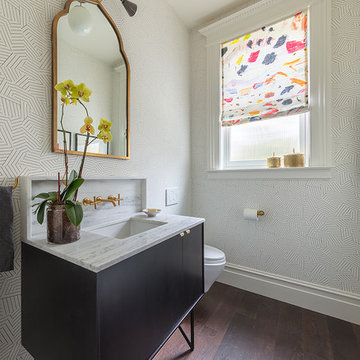
Powder room - transitional dark wood floor and brown floor powder room idea in San Francisco with flat-panel cabinets, black cabinets, an undermount sink and white countertops
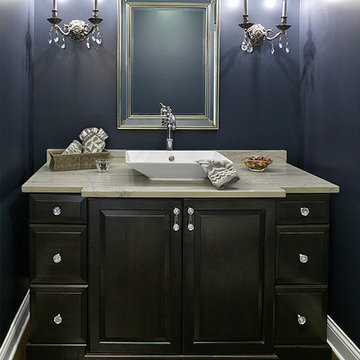
Inspiration for a mid-sized modern dark wood floor powder room remodel in Chicago with a vessel sink, raised-panel cabinets, dark wood cabinets and marble countertops
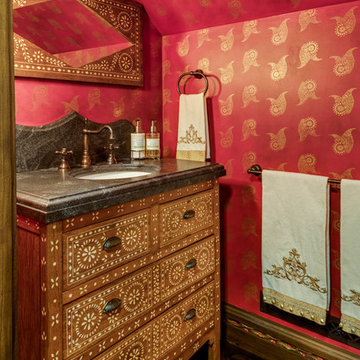
Zen dark wood floor and brown floor powder room photo in Providence with furniture-like cabinets, medium tone wood cabinets, red walls, an undermount sink and black countertops
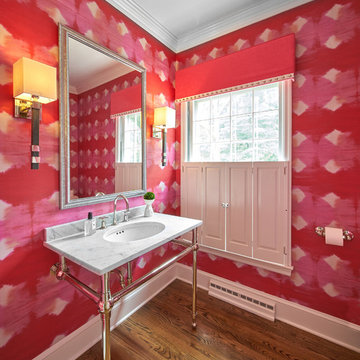
Example of a transitional dark wood floor and brown floor powder room design in New York with red walls and an undermount sink
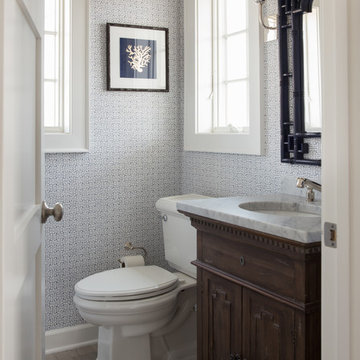
This home is truly waterfront living at its finest. This new, from-the-ground-up custom home highlights the modernity and sophistication of its owners. Featuring relaxing interior hues of blue and gray and a spacious open floor plan on the first floor, this residence provides the perfect weekend getaway. Falcon Industries oversaw all aspects of construction on this new home - from framing to custom finishes - and currently maintains the property for its owners.
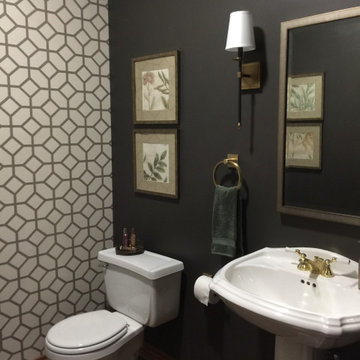
Inspiration for a small transitional dark wood floor, brown floor and wallpaper powder room remodel in Wichita with a two-piece toilet, brown walls and a pedestal sink
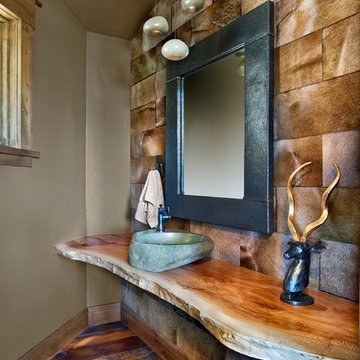
Ron Ruscio
Example of a mountain style dark wood floor powder room design in Denver with a vessel sink, wood countertops, brown walls and brown countertops
Example of a mountain style dark wood floor powder room design in Denver with a vessel sink, wood countertops, brown walls and brown countertops
Dark Wood Floor Powder Room Ideas
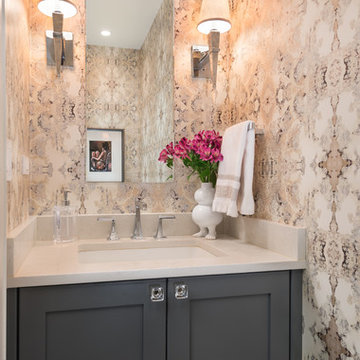
Small transitional dark wood floor and brown floor powder room photo in Chicago with recessed-panel cabinets, gray cabinets, multicolored walls, an undermount sink, quartz countertops and white countertops
3





