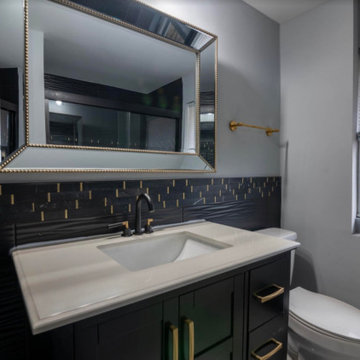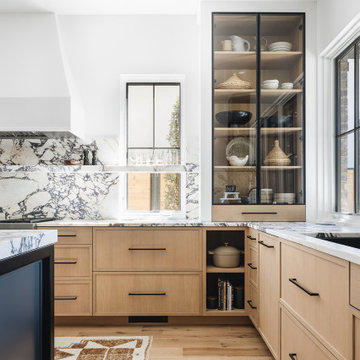Home Design Ideas

Master bathroom design & build in Houston Texas. This master bathroom was custom designed specifically for our client. She wanted a luxurious bathroom with lots of detail, down to the last finish. Our original design had satin brass sink and shower fixtures. The client loved the satin brass plumbing fixtures, but was a bit apprehensive going with the satin brass plumbing fixtures. Feeling it would lock her down for a long commitment. So we worked a design out that allowed us to mix metal finishes. This way our client could have the satin brass look without the commitment of the plumbing fixtures. We started mixing metals by presenting a chandelier made by Curry & Company, the "Zenda Orb Chandelier" that has a mix of silver and gold. From there we added the satin brass, large round bar pulls, by "Lewis Dolin" and the satin brass door knobs from Emtek. We also suspended a gold mirror in the window of the makeup station. We used a waterjet marble from Tilebar, called "Abernethy Marble." The cobalt blue interior doors leading into the Master Bath set the gold fixtures just right.

Bathroom Remodel with new walk-in shower and enclosed wet area with free standing tub. Modern zellige shower wall tiles that go all the way to the ceiling height, show color variation by the hand-made hand-glazed white tiles. We did matte black plumbing fixtures to "pop" against the white backdrop and matte black hexagon floor tiles for contrast.
Find the right local pro for your project

View towards walk-in shower. This space used to be the original closet to the master bedroom.
Inspiration for a small 1960s master white tile and ceramic tile ceramic tile and black floor doorless shower remodel in San Francisco with flat-panel cabinets, dark wood cabinets, a wall-mount toilet, beige walls, an undermount sink, quartz countertops and a hinged shower door
Inspiration for a small 1960s master white tile and ceramic tile ceramic tile and black floor doorless shower remodel in San Francisco with flat-panel cabinets, dark wood cabinets, a wall-mount toilet, beige walls, an undermount sink, quartz countertops and a hinged shower door

Kitchen, dining area and fire feature. Jason Liske photographer
Inspiration for a contemporary backyard gravel patio remodel in San Francisco
Inspiration for a contemporary backyard gravel patio remodel in San Francisco

Large transitional l-shaped medium tone wood floor and brown floor eat-in kitchen photo in Other with a farmhouse sink, shaker cabinets, granite countertops, stainless steel appliances, an island, black countertops, beige cabinets, beige backsplash and stone slab backsplash

Open concept kitchen - large traditional u-shaped light wood floor and beige floor open concept kitchen idea in Detroit with a farmhouse sink, shaker cabinets, green cabinets, quartz countertops, white backsplash, marble backsplash, stainless steel appliances, an island and white countertops

Mid-sized transitional master dark wood floor and brown floor bedroom photo in DC Metro with gray walls and no fireplace

Alyssa Kirsten
Open concept kitchen - small contemporary u-shaped light wood floor open concept kitchen idea in New York with an undermount sink, flat-panel cabinets, gray cabinets, quartz countertops, white backsplash, stone tile backsplash, stainless steel appliances and no island
Open concept kitchen - small contemporary u-shaped light wood floor open concept kitchen idea in New York with an undermount sink, flat-panel cabinets, gray cabinets, quartz countertops, white backsplash, stone tile backsplash, stainless steel appliances and no island

Example of a large classic brick floor and red floor sunroom design in Other with a standard ceiling and no fireplace

Trendy backyard concrete paver patio photo in Seattle with a roof extension
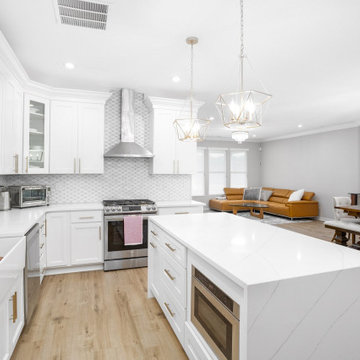
Sponsored
Hilliard, OH
Schedule a Free Consultation
Nova Design Build
Custom Premiere Design-Build Contractor | Hilliard, OH

Transitional black tile multicolored floor alcove shower photo in Houston with shaker cabinets, black cabinets, white walls, an undermount sink and white countertops
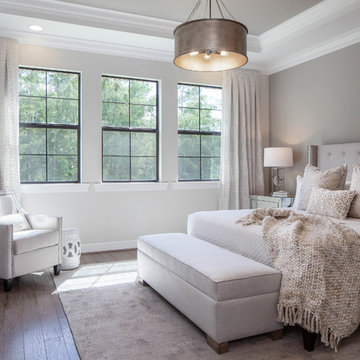
Inspiration for a transitional medium tone wood floor and brown floor bedroom remodel in Other with gray walls

Justin Krug Photography
Example of a huge cottage open concept medium tone wood floor living room design in Portland with white walls, a standard fireplace, a stone fireplace and a wall-mounted tv
Example of a huge cottage open concept medium tone wood floor living room design in Portland with white walls, a standard fireplace, a stone fireplace and a wall-mounted tv
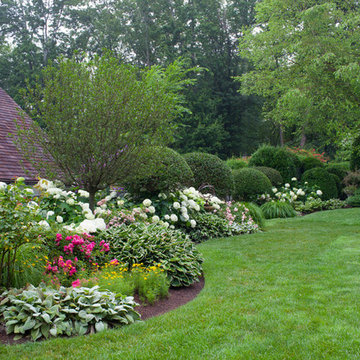
Design ideas for a mid-sized traditional partial sun backyard landscaping in New York.
Home Design Ideas

Inspiration for a mid-sized eclectic open concept carpeted and beige floor living room remodel in Los Angeles with gray walls, no fireplace and a tv stand

This contemmporary bath keeps it sleek with black vanity cabinet and geometric white tile extending partially up a black wall.
Inspiration for a contemporary single-sink bathroom remodel in Other with flat-panel cabinets, black cabinets, black walls, an undermount sink, white countertops and a freestanding vanity
Inspiration for a contemporary single-sink bathroom remodel in Other with flat-panel cabinets, black cabinets, black walls, an undermount sink, white countertops and a freestanding vanity

Inspiration for a transitional galley medium tone wood floor open concept kitchen remodel in Denver with an undermount sink, shaker cabinets, quartz countertops, marble backsplash, paneled appliances and a peninsula
752


























