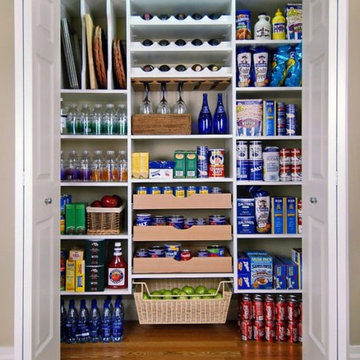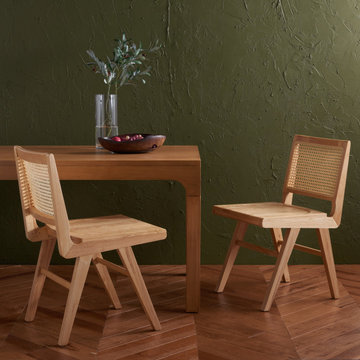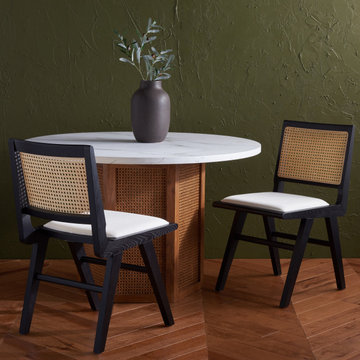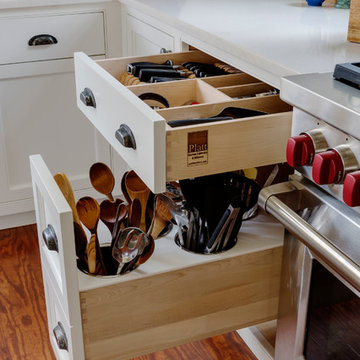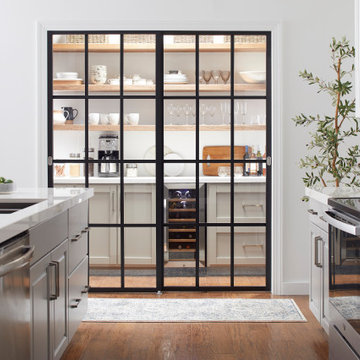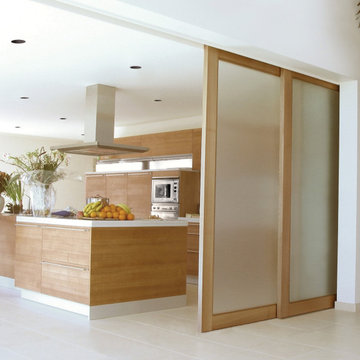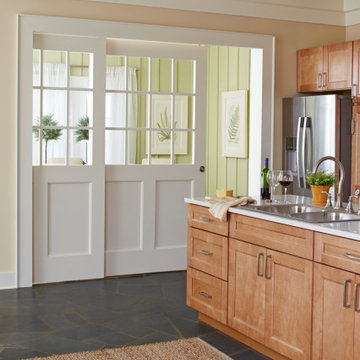Home Design Ideas

Robert Clark
Inspiration for a mid-sized timeless gray tile and ceramic tile ceramic tile drop-in bathtub remodel in Charlotte with recessed-panel cabinets, white cabinets, granite countertops, an undermount sink and green walls
Inspiration for a mid-sized timeless gray tile and ceramic tile ceramic tile drop-in bathtub remodel in Charlotte with recessed-panel cabinets, white cabinets, granite countertops, an undermount sink and green walls

Peter Medelik Inc., Photographer
Example of a transitional mosaic tile floor tub/shower combo design in San Francisco with recessed-panel cabinets, medium tone wood cabinets, an undermount tub, a two-piece toilet and gray walls
Example of a transitional mosaic tile floor tub/shower combo design in San Francisco with recessed-panel cabinets, medium tone wood cabinets, an undermount tub, a two-piece toilet and gray walls

Renovated side entrance / mudroom with unique pet storage. Custom built-in dog cage / bed integrated into this renovation with pet in mind. Dog-cage is custom chrome design. Mudroom complete with white subway tile walls, white side door, dark hardwood recessed panel cabinets for provide more storage. Large wood panel flooring. Room acts as a laundry room as well.
Architect - Hierarchy Architects + Designers, TJ Costello
Photographer - Brian Jordan, Graphite NYC
Find the right local pro for your project

Example of a mid-sized minimalist master gray tile, white tile and porcelain tile marble floor bathroom design in Atlanta with shaker cabinets, black cabinets, a one-piece toilet, gray walls, an undermount sink and solid surface countertops

Photos: MIkiko Kikuyama
Pendants: Solitaire by Niche Modern
Medicine Cabinet: Kohler
Wall Tile: Graphite Cleft Slate by Stone Source
Floor Tile: Spa White Velvet by Stone Source
Floor Mats: Teak Floor Mat by CB2
Basin: Larissa by Toto
Faucet: Zuchetti
Vanity: Custom Teak veneer ~5'0" x 22"
Tub: Nexus by Toto

Michael J. Lee
Elegant slate floor and gray floor kitchen photo in Boston with a farmhouse sink, recessed-panel cabinets, white cabinets, white backsplash and stainless steel appliances
Elegant slate floor and gray floor kitchen photo in Boston with a farmhouse sink, recessed-panel cabinets, white cabinets, white backsplash and stainless steel appliances

Photo by Jim Brady.
Elegant carpeted bedroom photo in Orange County with green walls
Elegant carpeted bedroom photo in Orange County with green walls

Example of a mid-sized transitional formal and open concept medium tone wood floor living room design in Nashville with gray walls, a standard fireplace, no tv and a shiplap fireplace

A beach house getaway. Jodi Fleming Design scope: Architectural Drawings, Interior Design, Custom Furnishings, & Landscape Design. Photography by Billy Collopy

Basement - mid-sized rustic underground dark wood floor and brown floor basement idea in Indianapolis with beige walls, no fireplace and a bar

Huge transitional l-shaped medium tone wood floor and brown floor eat-in kitchen photo in Other with a farmhouse sink, shaker cabinets, white cabinets, marble countertops, beige backsplash, glass tile backsplash, stainless steel appliances and an island

Sponsored
Columbus, OH
Dave Fox Design Build Remodelers
Columbus Area's Luxury Design Build Firm | 17x Best of Houzz Winner!

This master walk-in closet was completed in antique white with lots shelving, hanging space and pullout laundry hampers to accompany the washer and dryer incorporated into the space for this busy mom. A large island with raised panel drawer fronts and oil rubbed bronze hardware was designed for laundry time in mind. This picture was taken before the island counter top was installed.

Mid-sized mountain style formal and enclosed medium tone wood floor living room photo in Atlanta with a standard fireplace, a stone fireplace and no tv

adapted from picture that client loved for their home, made arched top that was a rectangular box.
Example of a classic medium tone wood floor living room design in Other with white walls, a standard fireplace and a plaster fireplace
Example of a classic medium tone wood floor living room design in Other with white walls, a standard fireplace and a plaster fireplace

Landing and Lounge area at our Coastal Cape Cod Beach House
Serena and Lilly Pillows, TV, Books, blankets and more to get comfy at the Beach!
Photo by Dan Cutrona
Home Design Ideas

Huge tuscan formal and enclosed travertine floor living room photo in Houston with beige walls, a standard fireplace and no tv

Interior Designer: Chris Powell
Builder: John Wilke
Photography: David O. Marlow
Pivot front door - contemporary dark wood floor pivot front door idea in Denver with a glass front door
Pivot front door - contemporary dark wood floor pivot front door idea in Denver with a glass front door
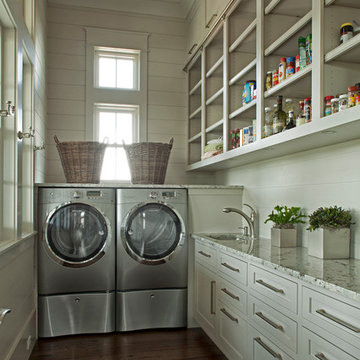
Jack Gardner
Elegant l-shaped laundry room photo in Miami with a side-by-side washer/dryer
Elegant l-shaped laundry room photo in Miami with a side-by-side washer/dryer
344

























