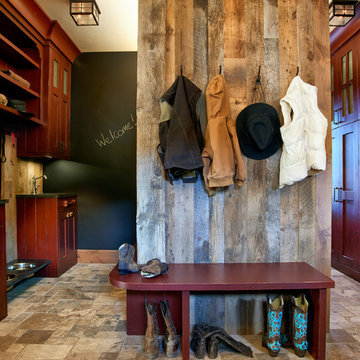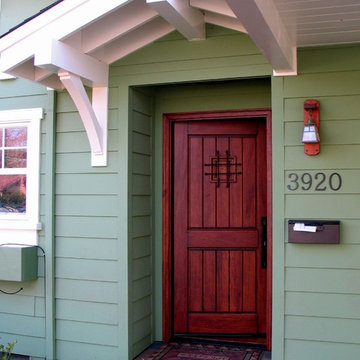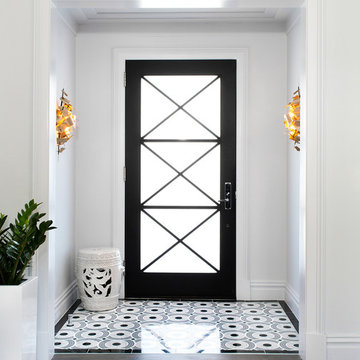Entryway Ideas
Refine by:
Budget
Sort by:Popular Today
1781 - 1800 of 501,372 photos
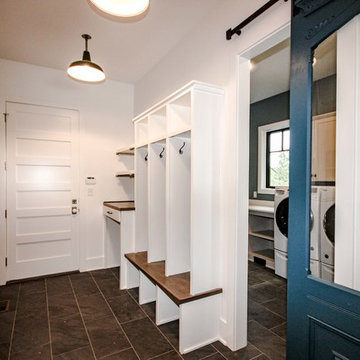
The mudroom is detailed with a locker system and arrival center. The sliding barn door uses a reclaimed wooden door as an accent piece.
Photos By: Thomas Graham
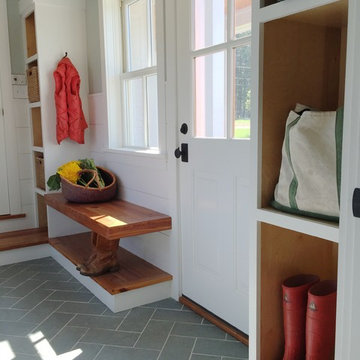
Inspiration for a mid-sized farmhouse slate floor entryway remodel in Burlington with gray walls and a white front door
Find the right local pro for your project
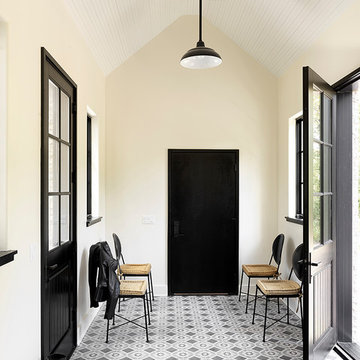
Cynthia Lynn Photography
Entryway - scandinavian gray floor entryway idea in Chicago with yellow walls and a black front door
Entryway - scandinavian gray floor entryway idea in Chicago with yellow walls and a black front door
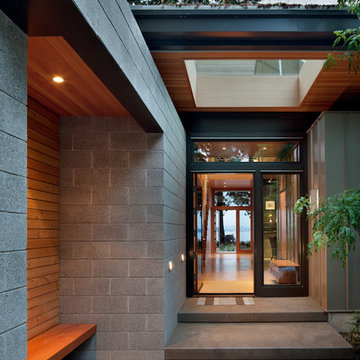
This image captures the main entry to the home. All of the wood used for the bench on the left came from one large tree that was on-site. It was milled on-site and kiln-dried locally. A lot of this wood was also used on the inside as finish trim... so the tree never really left the site! Also in this image are LED lights and an off-the-shelf ground-face masonry block that is used in a manner that makes the pedestrian material seem rather elegant. The pavers to the left of the walkway leading up to the front door are reclaimed.
photo credit: Lara Swimmer
Reload the page to not see this specific ad anymore
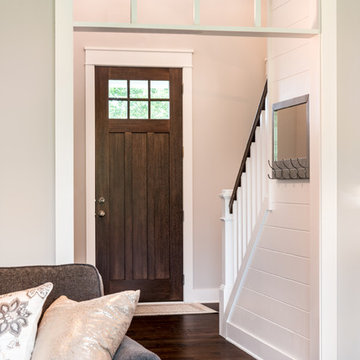
Jason Sandy www.AngleEyePhotography.com
Entryway - country entryway idea in Philadelphia
Entryway - country entryway idea in Philadelphia
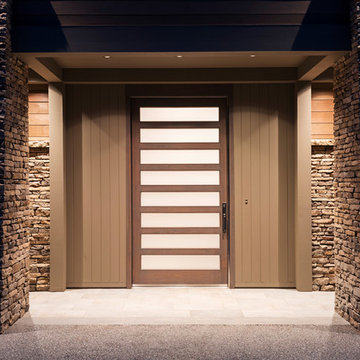
We drew inspiration from traditional prairie motifs and updated them for this modern home in the mountains. Throughout the residence, there is a strong theme of horizontal lines integrated with a natural, woodsy palette and a gallery-like aesthetic on the inside.
Interiors by Alchemy Design
Photography by Todd Crawford
Built by Tyner Construction
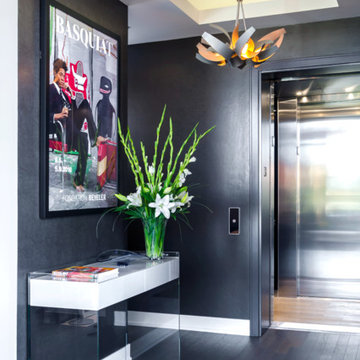
This contemporary condo has a fabulous entry way. The darker wood floors with the white side table is a fantastic contrasting feature.
Photo Credit: Rolfe Hokanson Photography
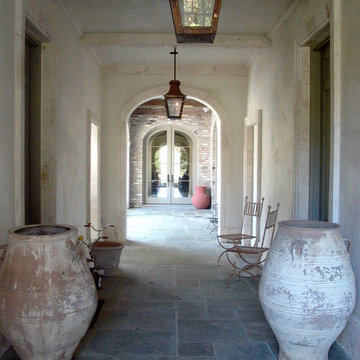
This is another view of the interior of the elegant old world style Entry Hallway. Featured are four Macedonia Limestone custom Cased openings, a Macedonia Limestone Arched Cased Opening, Macedonia Limestone wrapped Beams at the ceiling with custom designed Crown Molding, and Macedonia Limestone Baseboard Molding. Photography by Darvis.
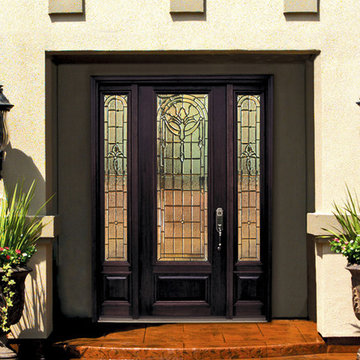
SKU MCR18195_DF834P1-2
Prehung SKU DF834P1-2
Associated Door SKU MCR18195
Associated Products skus No
Door Configuration Door with Two Sidelites
Prehung Options Prehung, Slab
Material Fiberglass
Door Width- 32" + 2( 14")[5'-0"]
32" + 2( 12")[4'-8"]
36" + 2( 14")[5'-4"]
36" + 2( 12")[5'-0"]
Door height 96 in. (8-0)
Door Size 5'-0" x 8'-0"
4'-8" x 8'-0"
5'-4" x 8'-0"
5'-0" x 8'-0"
Thickness (inch) 1 3/4 (1.75)
Rough Opening 65.5" x 99.5"
61.5" x 99.5"
69.5" x 99.5"
65.5" x 99.5"
DP Rating No
Product Type Entry Door
Door Type Exterior
Door Style No
Lite Style 3/4 Lite
Panel Style 1 Panel
Approvals No
Door Options No
Door Glass Type Double Glazed
Door Glass Features No
Glass Texture No
Glass Caming Black Came
Door Model Palacio
Door Construction No
Collection Decorative Glass
Brand GC
Shipping Size (w)"x (l)"x (h)" 25" (w)x 108" (l)x 52" (h)
Weight 400.0000
Reload the page to not see this specific ad anymore
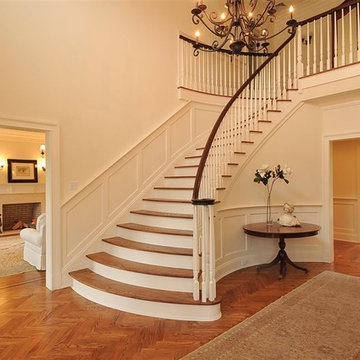
Foyer:
•Two-story entry with solid custom-crafted mahogany door 2 ¼” thick detailed with millwork, and sidelites
•Paneled wainscoting; inset panels with cove molding
•Formal crown mouldings 3 piece, window and door casing 1 piece, plinth blocks on doorways and cased openings
•Gently voluted main staircase to upper level family quarters, red oak treads
•Select and better red oak flooring (2 1/4” with herringbone and inlay walnut border)
•Formal powder room; red oak flooring with sink basin and satin nickel faucet, sconce and mirror.
•One coat closet
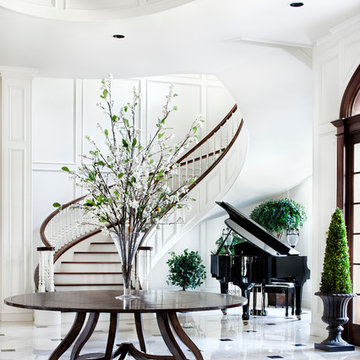
Piston Design
Example of a huge classic white floor foyer design in Houston with white walls
Example of a huge classic white floor foyer design in Houston with white walls
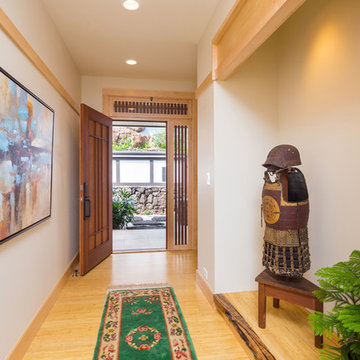
Brad Peebles
Inspiration for a mid-sized zen light wood floor entryway remodel in Hawaii with white walls and a medium wood front door
Inspiration for a mid-sized zen light wood floor entryway remodel in Hawaii with white walls and a medium wood front door

• CUSTOM DESIGNED AND BUILT CURVED FLOATING STAIRCASE AND CUSTOM BLACK
IRON RAILING BY UDI (PAINTED IN SHERWIN WILLIAMS GRIFFIN)
• NAPOLEON SEE THROUGH FIREPLACE SUPPLIED BY GODFREY AND BLACK WITH
MARBLE SURROUND SUPPLIED BY PAC SHORES AND INSTALLED BY CORDERS WITH LED
COLOR CHANGING BACK LIGHTING
• CUSTOM WALL PANELING INSTALLED BY LBH CARPENTRY AND PAINTED BY M AND L
PAINTING IN SHERWIN WILLIAMS MARSHMALLOW
Entryway Ideas

This 8200 square foot home is a unique blend of modern, fanciful, and timeless. The original 4200 sqft home on this property, built by the father of the current owners in the 1980s, was demolished to make room for this full basement multi-generational home. To preserve memories of growing up in this home we salvaged many items and incorporated them in fun ways.
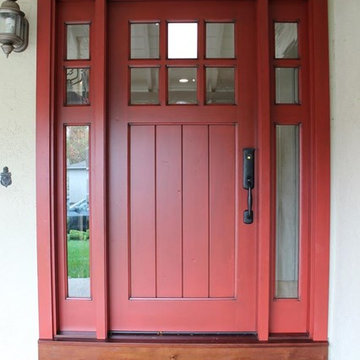
A fun application, blending craftsman and a little rustic, combining Cranberry finish on the outside and a warm brown stain on the inside.
Entryway - mid-sized craftsman entryway idea in San Francisco with beige walls and a red front door
Entryway - mid-sized craftsman entryway idea in San Francisco with beige walls and a red front door
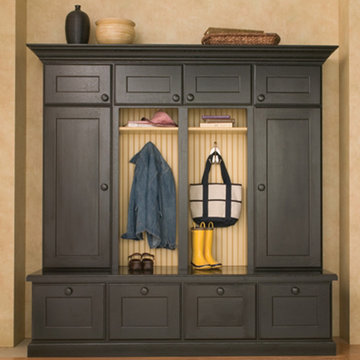
Entry hall - mid-sized traditional medium tone wood floor entry hall idea in Other with beige walls
90






