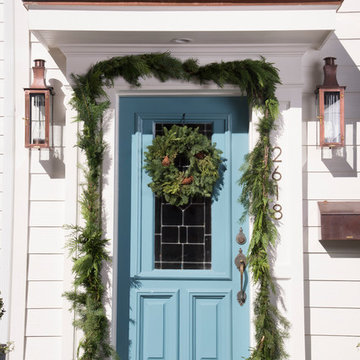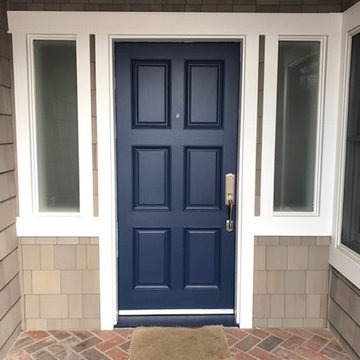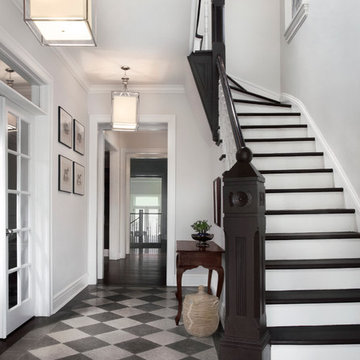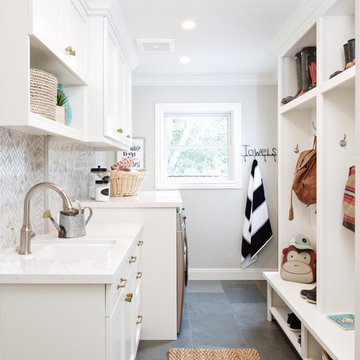Entryway Ideas
Refine by:
Budget
Sort by:Popular Today
1761 - 1780 of 501,471 photos
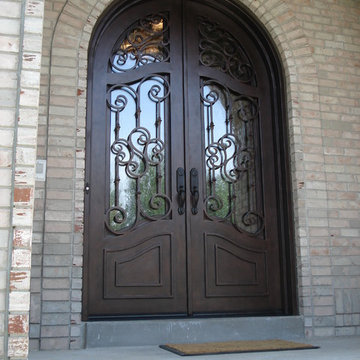
Visionmakers Intl
Example of a small classic entryway design in Other with a metal front door
Example of a small classic entryway design in Other with a metal front door
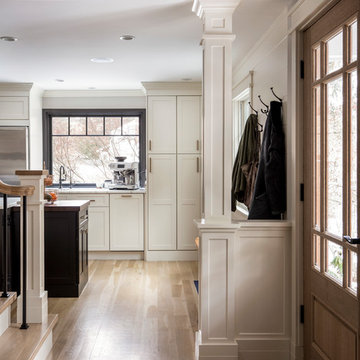
The entryway view looking into the kitchen. A column support provides separation from the front door. The central staircase walls were scaled back to create an open feeling. Black trim windows provide contrast with the creamy white #Fabuwood cabinetry, countertops and backsplash. Double pantry cabinets are to the right of the beverage/coffee center. The floors are waxed white oak.
Photography by Michael P. Lefebvre
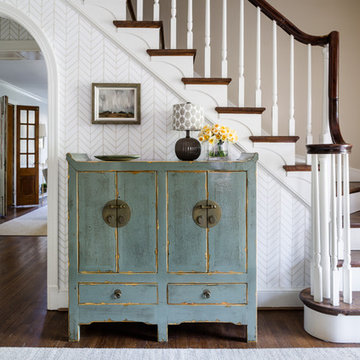
Lily Mae Design,
Lisa Puchalla
Photography by Angie Seckinger
Inspiration for a transitional dark wood floor foyer remodel in DC Metro with white walls
Inspiration for a transitional dark wood floor foyer remodel in DC Metro with white walls
Find the right local pro for your project
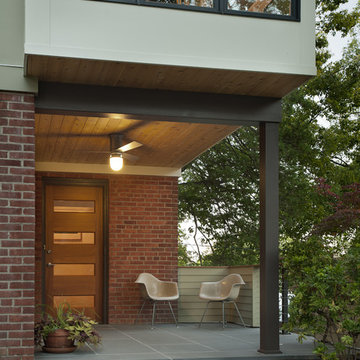
Addition to a mid-century modern home in Arlington, VA with views to the DC skyline.
Paul Burk Photography
Example of a trendy entryway design in DC Metro
Example of a trendy entryway design in DC Metro
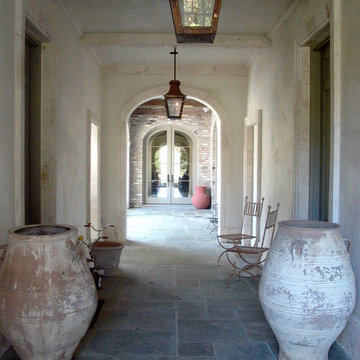
This is another view of the interior of the elegant old world style Entry Hallway. Featured are four Macedonia Limestone custom Cased openings, a Macedonia Limestone Arched Cased Opening, Macedonia Limestone wrapped Beams at the ceiling with custom designed Crown Molding, and Macedonia Limestone Baseboard Molding. Photography by Darvis.
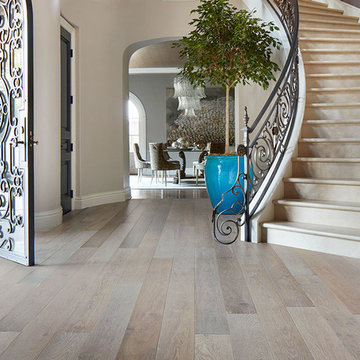
Entryway - mid-sized transitional medium tone wood floor and beige floor entryway idea in Phoenix with gray walls and a metal front door
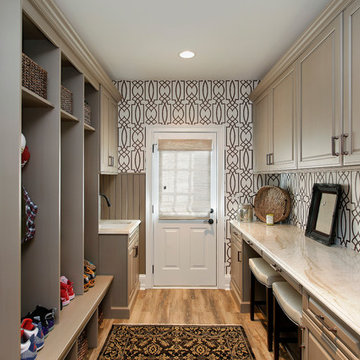
Kitchen cabinetry designed with Brookhaven inset cabinetry by Wood-Mode. The mud room cabinetry is maple wood with a custom opaque finish with a glaze. Countertops provided in Taj Mahal quartzite.

Inspiration for a mid-sized contemporary concrete floor and gray floor entryway remodel in Seattle with brown walls and a light wood front door
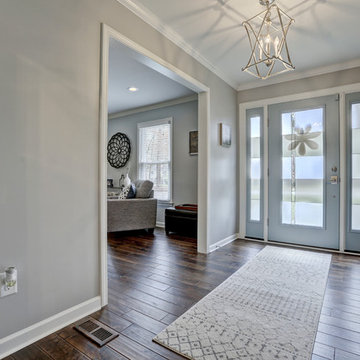
Inspiration for a mid-sized transitional dark wood floor and brown floor entryway remodel in Atlanta with gray walls and a gray front door
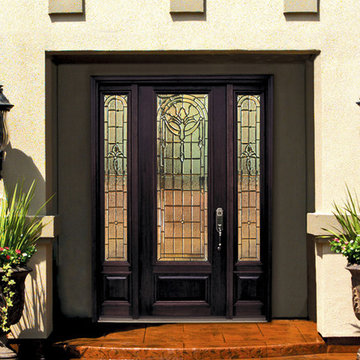
SKU MCR18195_DF834P1-2
Prehung SKU DF834P1-2
Associated Door SKU MCR18195
Associated Products skus No
Door Configuration Door with Two Sidelites
Prehung Options Prehung, Slab
Material Fiberglass
Door Width- 32" + 2( 14")[5'-0"]
32" + 2( 12")[4'-8"]
36" + 2( 14")[5'-4"]
36" + 2( 12")[5'-0"]
Door height 96 in. (8-0)
Door Size 5'-0" x 8'-0"
4'-8" x 8'-0"
5'-4" x 8'-0"
5'-0" x 8'-0"
Thickness (inch) 1 3/4 (1.75)
Rough Opening 65.5" x 99.5"
61.5" x 99.5"
69.5" x 99.5"
65.5" x 99.5"
DP Rating No
Product Type Entry Door
Door Type Exterior
Door Style No
Lite Style 3/4 Lite
Panel Style 1 Panel
Approvals No
Door Options No
Door Glass Type Double Glazed
Door Glass Features No
Glass Texture No
Glass Caming Black Came
Door Model Palacio
Door Construction No
Collection Decorative Glass
Brand GC
Shipping Size (w)"x (l)"x (h)" 25" (w)x 108" (l)x 52" (h)
Weight 400.0000
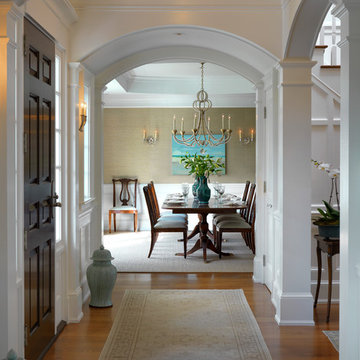
Photography by Richard Mandelkorn
Entryway - traditional entryway idea in Boston with a dark wood front door
Entryway - traditional entryway idea in Boston with a dark wood front door
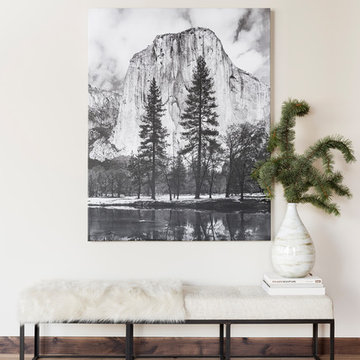
Lucy Call
Example of a mid-sized trendy medium tone wood floor and beige floor entryway design in Salt Lake City with beige walls and a black front door
Example of a mid-sized trendy medium tone wood floor and beige floor entryway design in Salt Lake City with beige walls and a black front door
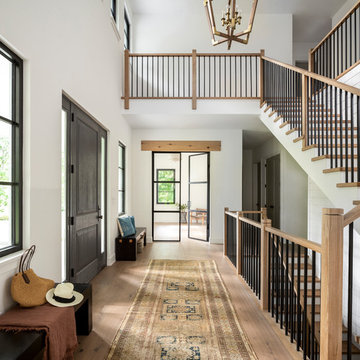
Photo by Jess Blackwell Photography
Transitional light wood floor entryway photo in New York with white walls and a dark wood front door
Transitional light wood floor entryway photo in New York with white walls and a dark wood front door
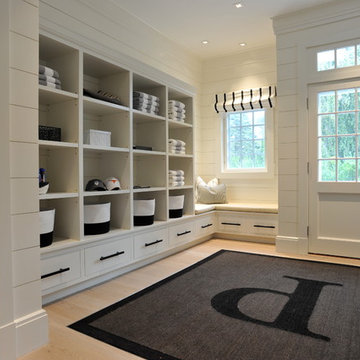
Photo by Tony Lopez / East End Film & Digital
Example of a beach style light wood floor entryway design in New York with white walls and a white front door
Example of a beach style light wood floor entryway design in New York with white walls and a white front door
Entryway Ideas
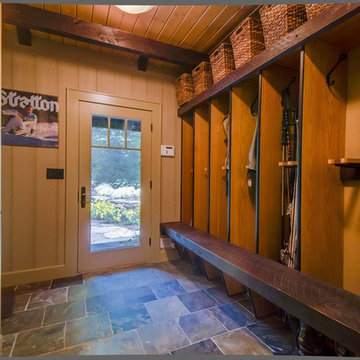
Entryway - mid-sized traditional slate floor entryway idea in New York with beige walls and a glass front door
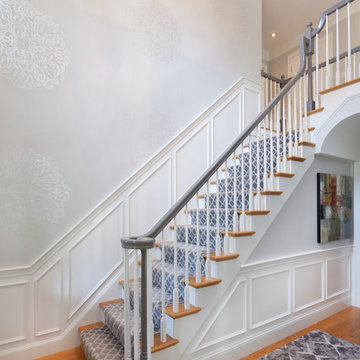
Example of a large transitional light wood floor foyer design in Boston with gray walls
89






