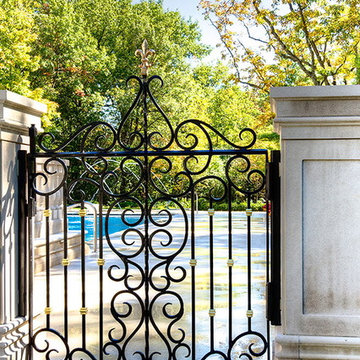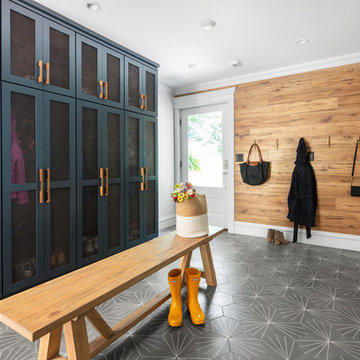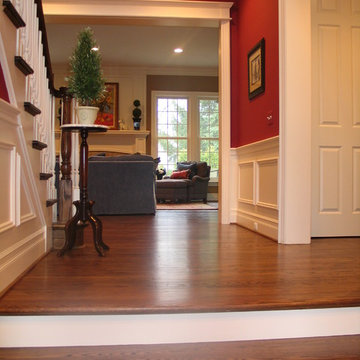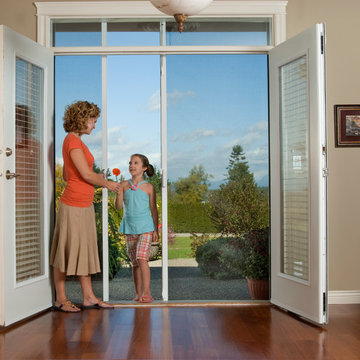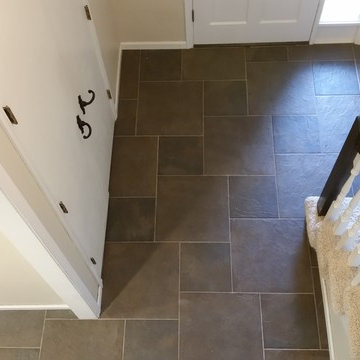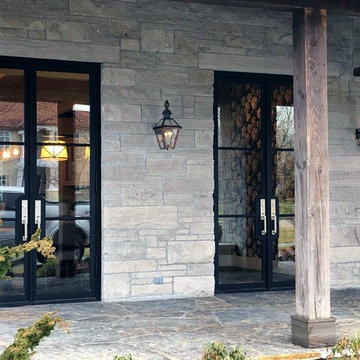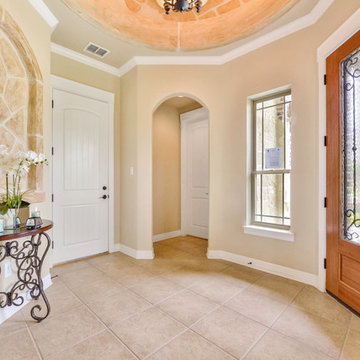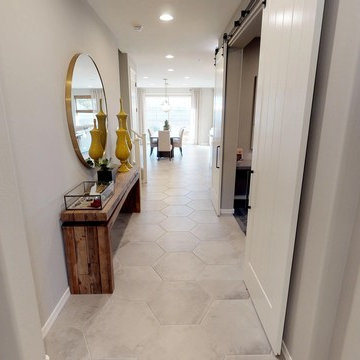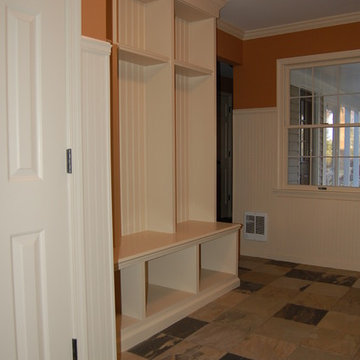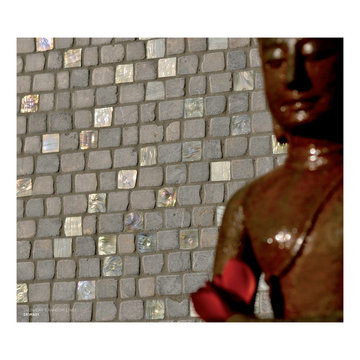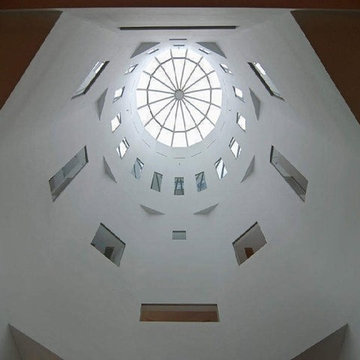Entryway Ideas
Refine by:
Budget
Sort by:Popular Today
65101 - 65120 of 501,329 photos
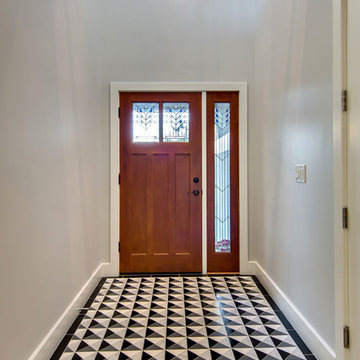
This entry door was one of the only things reused from the existing house in the new project.
Entryway - contemporary entryway idea in San Francisco
Entryway - contemporary entryway idea in San Francisco
Find the right local pro for your project
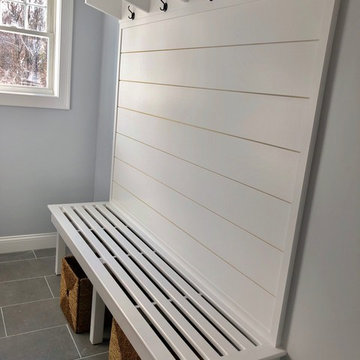
Inspiration for a contemporary entryway remodel in Portland Maine
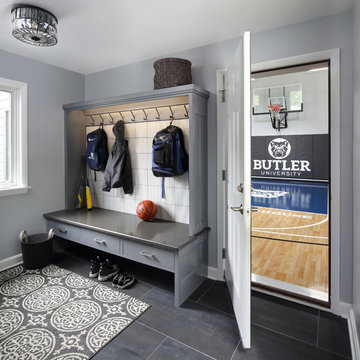
Small transitional porcelain tile and gray floor mudroom photo in Milwaukee with gray walls

Sponsored
Plain City, OH
Kuhns Contracting, Inc.
Central Ohio's Trusted Home Remodeler Specializing in Kitchens & Baths
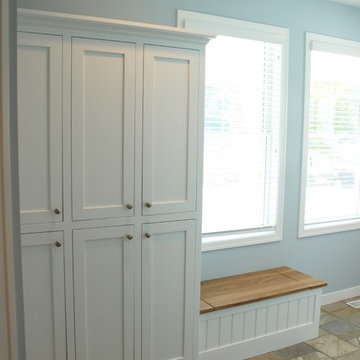
Nestled in a historic, lakeside, South Haven neighborhood, this cottage owns one of the best views around. From any one of three large viewing decks and patios, a person has full-view of the channel leading into Lake Michigan. This custom Cottage Home was designed and built for a family that sought a refuge from their normal busy lives...mission accomplished. This LEED certified cottage is smartly filled with all the goods a custom lakeshore home should have and all the extras this family desired.
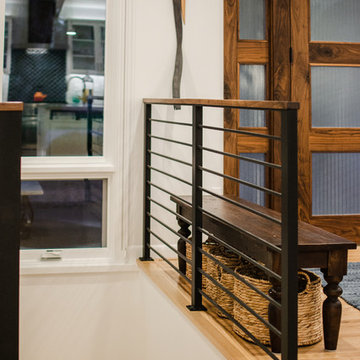
Attractive mid-century modern home built in 1957.
Scope of work for this design/build remodel included reworking the space for an open floor plan, making this home feel modern while keeping some of the homes original charm. We completely reconfigured the entry and stair case, moved walls and installed a free span ridge beam to allow for an open concept. Some of the custom features were 2 sided fireplace surround, new metal railings with a walnut cap, a hand crafted walnut door surround, and last but not least a big beautiful custom kitchen with an enormous island. Exterior work included a new metal roof, siding and new windows.
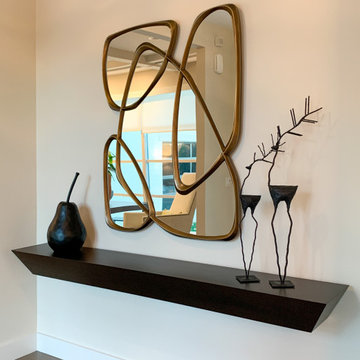
Inspiration for a small transitional medium tone wood floor and brown floor entryway remodel in Chicago with beige walls

Sponsored
Columbus, OH
Dave Fox Design Build Remodelers
Columbus Area's Luxury Design Build Firm | 17x Best of Houzz Winner!
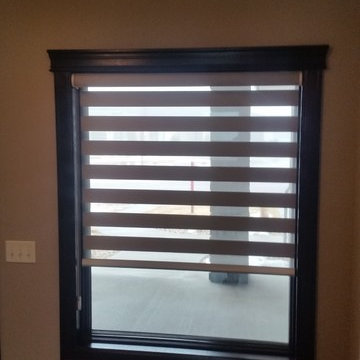
Mid-sized trendy dark wood floor entryway photo in Other with beige walls and a black front door
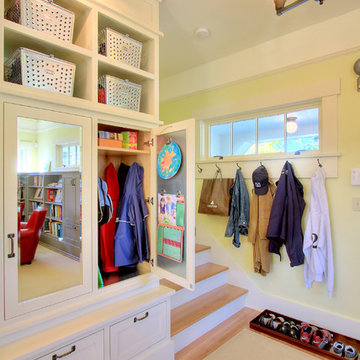
Example of a classic medium tone wood floor entryway design in Seattle with yellow walls
Entryway Ideas
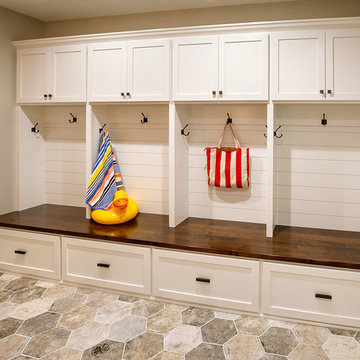
Sponsored
Plain City, OH
Kuhns Contracting, Inc.
Central Ohio's Trusted Home Remodeler Specializing in Kitchens & Baths
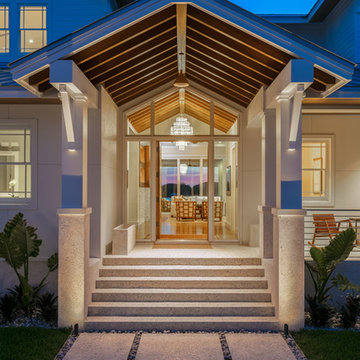
Example of a large transitional terrazzo floor and multicolored floor entryway design in Tampa with white walls and a medium wood front door
3256






