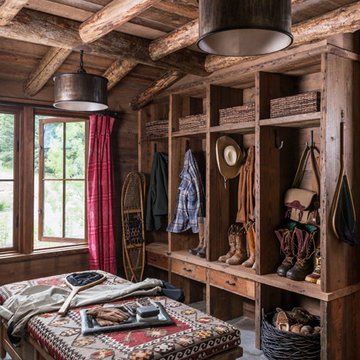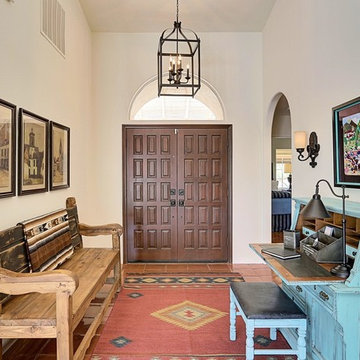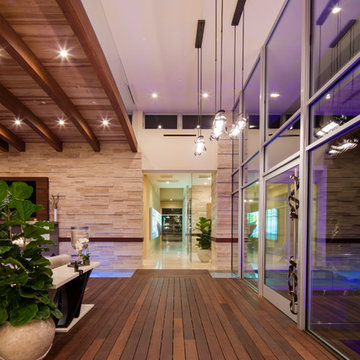Entryway Ideas
Refine by:
Budget
Sort by:Popular Today
4941 - 4960 of 501,383 photos
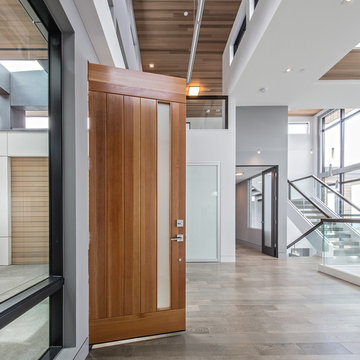
Entryway - large contemporary light wood floor and brown floor entryway idea in Seattle with white walls and a dark wood front door
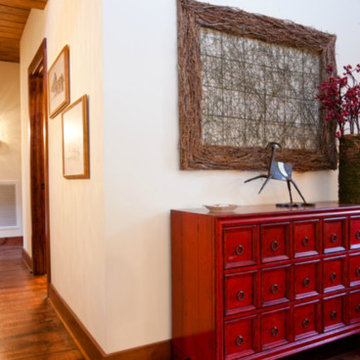
Entryway - mid-sized rustic medium tone wood floor entryway idea in Little Rock with beige walls and a medium wood front door
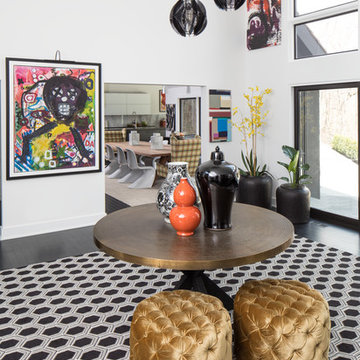
Foyer - large contemporary dark wood floor and black floor foyer idea in Indianapolis with gray walls
Find the right local pro for your project
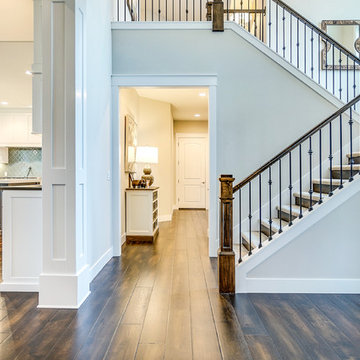
The Aerius - Modern American Craftsman on Acreage in Ridgefield Washington by Cascade West Development Inc.
Upon opening the 8ft tall door and entering the foyer an immediate display of light, color and energy is presented to us in the form of 13ft coffered ceilings, abundant natural lighting and an ornate glass chandelier. Beckoning across the hall an entrance to the Great Room is beset by the Master Suite, the Den, a central stairway to the Upper Level and a passageway to the 4-bay Garage and Guest Bedroom with attached bath. Advancement to the Great Room reveals massive, built-in vertical storage, a vast area for all manner of social interactions and a bountiful showcase of the forest scenery that allows the natural splendor of the outside in. The sleek corner-kitchen is composed with elevated countertops. These additional 4in create the perfect fit for our larger-than-life homeowner and make stooping and drooping a distant memory. The comfortable kitchen creates no spatial divide and easily transitions to the sun-drenched dining nook, complete with overhead coffered-beam ceiling. This trifecta of function, form and flow accommodates all shapes and sizes and allows any number of events to be hosted here. On the rare occasion more room is needed, the sliding glass doors can be opened allowing an out-pour of activity. Almost doubling the square-footage and extending the Great Room into the arboreous locale is sure to guarantee long nights out under the stars.
Cascade West Facebook: https://goo.gl/MCD2U1
Cascade West Website: https://goo.gl/XHm7Un
These photos, like many of ours, were taken by the good people of ExposioHDR - Portland, Or
Exposio Facebook: https://goo.gl/SpSvyo
Exposio Website: https://goo.gl/Cbm8Ya
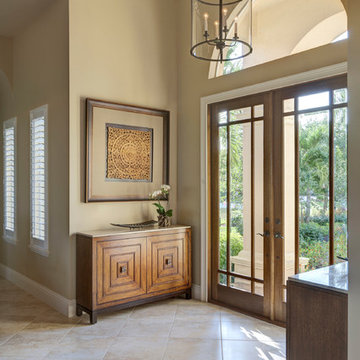
Laurence Taylor, Taylor Architectural Photography
Example of a transitional entryway design in Miami with beige walls
Example of a transitional entryway design in Miami with beige walls
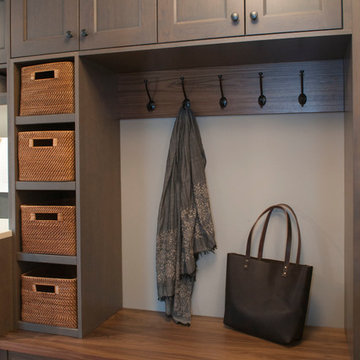
A small mudroom area between the kitchen and the garage serves the key function of having a place to drop coats, shoes and packages upon entering.
HAVEN design+building llc
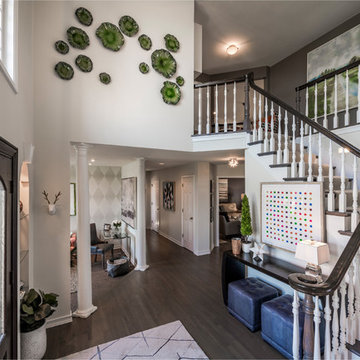
George Paxton
Entryway - large transitional dark wood floor and gray floor entryway idea in Cincinnati with white walls and a dark wood front door
Entryway - large transitional dark wood floor and gray floor entryway idea in Cincinnati with white walls and a dark wood front door

Sponsored
Plain City, OH
Kuhns Contracting, Inc.
Central Ohio's Trusted Home Remodeler Specializing in Kitchens & Baths
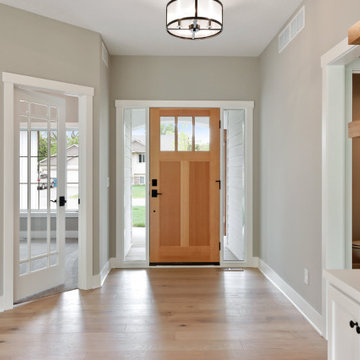
Mid-sized cottage medium tone wood floor entryway photo in Minneapolis with gray walls and a medium wood front door
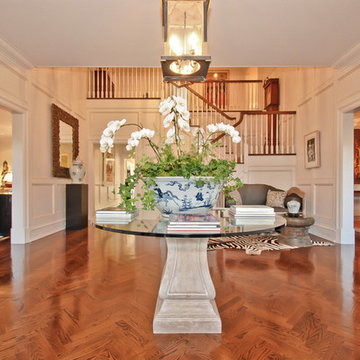
Example of a large classic medium tone wood floor foyer design in New York with white walls
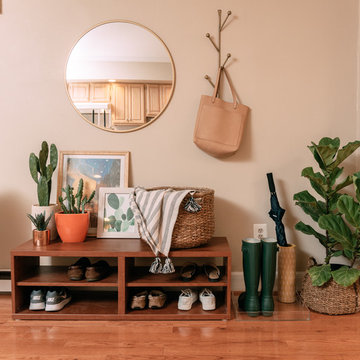
Photo: Ryan Hicks © 2018 Houzz
Eclectic medium tone wood floor and brown floor entryway photo in DC Metro with beige walls
Eclectic medium tone wood floor and brown floor entryway photo in DC Metro with beige walls
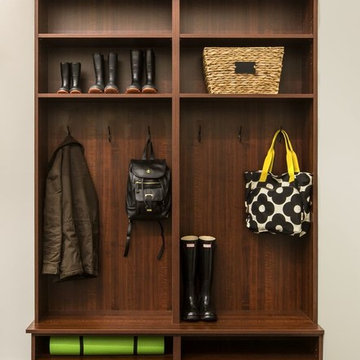
This terrific mud room is in Ruby Planked Maple and can be seen in our Pennington, NJ Showroom. 08534. 2015.
Inspiration for a small timeless carpeted mudroom remodel in New York with beige walls
Inspiration for a small timeless carpeted mudroom remodel in New York with beige walls
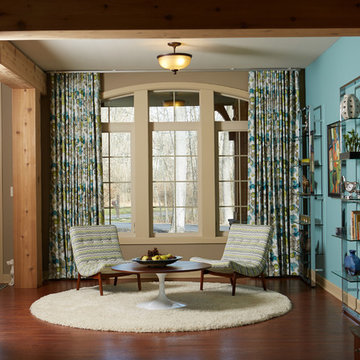
Sponsored
London, OH
Fine Designs & Interiors, Ltd.
Columbus Leading Interior Designer - Best of Houzz 2014-2022
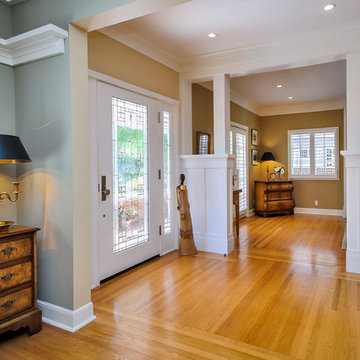
Dennis Mayer Photographer
Example of a classic entryway design in San Francisco
Example of a classic entryway design in San Francisco
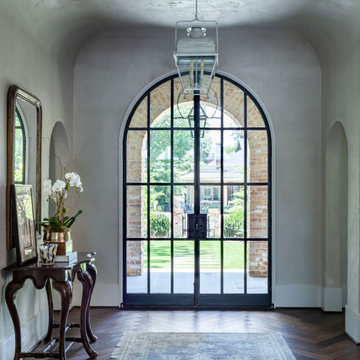
The reclaimed brick façade with limestone accents, steel windows and slate roof create a timeless aesthetic that blends harmoniously into the college town historic district where this home is located. The English Arts and Crafts inspired design gives the it a unique style and presence in the streetscape.
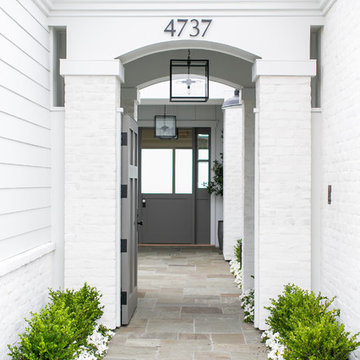
Mid-sized cottage entryway photo in Orange County with white walls and a gray front door
Entryway Ideas

Sponsored
Columbus, OH
Dave Fox Design Build Remodelers
Columbus Area's Luxury Design Build Firm | 17x Best of Houzz Winner!
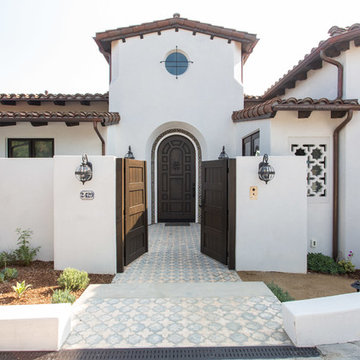
Inspiration for a mediterranean multicolored floor entryway remodel in Los Angeles with white walls and a dark wood front door
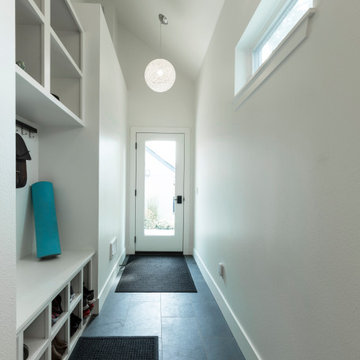
Example of a small trendy vaulted ceiling, slate floor and gray floor mudroom design in Other with white walls
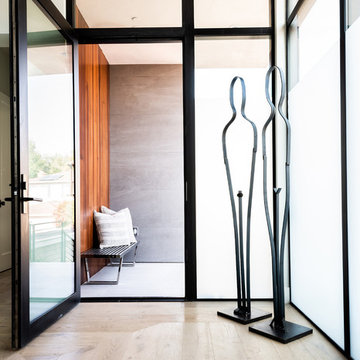
Modern living with ocean breezes
__
This is another development project EdenLA assisted the client to finish quickly and for top dollar. The fun challenge of more contemporary spaces is how to make them warm and inviting while still maintaining the overall masculine appeal of their architecture. Water features, playful custom abstract art, unique furniture layouts, and warm stone and cabinetry decisions all helped to achieve that in this space. Beach Life Construction implemented the architect's indoor-outdoor flow on the top floor beautifully as well.
__
Kim Pritchard Photography
248






