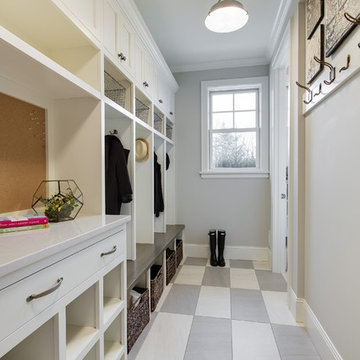Single Front Door Ideas
Refine by:
Budget
Sort by:Popular Today
141 - 160 of 67,540 photos

Large french country light wood floor, beige floor and wall paneling entryway photo in Phoenix with white walls and a black front door
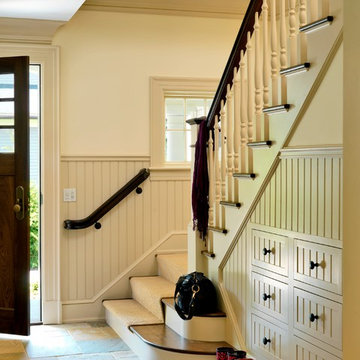
Photography by Richard Mandelkorn
Mid-sized elegant entryway photo in Boston with white walls and a dark wood front door
Mid-sized elegant entryway photo in Boston with white walls and a dark wood front door

The built-in cabinetry at this secondary entrance provides a coat closet, bench, and additional pantry storage for the nearby kitchen.
Photography: Garett + Carrie Buell of Studiobuell/ studiobuell.com
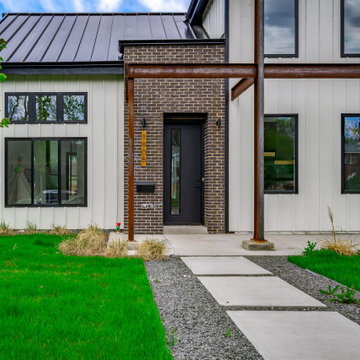
Inspiration for a contemporary single front door remodel in Denver with a black front door

Design by Joanna Hartman
Photography by Ryann Ford
Styling by Adam Fortner
This space features Crema Marfil Honed 12x12 floor tile and Restoration Hardware "Vintage Hooks".

Mid-sized cottage light wood floor entryway photo in Nashville with white walls and a dark wood front door

Inspiration for a coastal gray floor and wood wall entryway remodel in Portland Maine with beige walls and a glass front door

Covered back door, bluestone porch, french side lights, french door, bead board ceiling. Photography by Pete Weigley
Entryway - traditional slate floor and gray floor entryway idea in New York with gray walls and a black front door
Entryway - traditional slate floor and gray floor entryway idea in New York with gray walls and a black front door

Rising amidst the grand homes of North Howe Street, this stately house has more than 6,600 SF. In total, the home has seven bedrooms, six full bathrooms and three powder rooms. Designed with an extra-wide floor plan (21'-2"), achieved through side-yard relief, and an attached garage achieved through rear-yard relief, it is a truly unique home in a truly stunning environment.
The centerpiece of the home is its dramatic, 11-foot-diameter circular stair that ascends four floors from the lower level to the roof decks where panoramic windows (and views) infuse the staircase and lower levels with natural light. Public areas include classically-proportioned living and dining rooms, designed in an open-plan concept with architectural distinction enabling them to function individually. A gourmet, eat-in kitchen opens to the home's great room and rear gardens and is connected via its own staircase to the lower level family room, mud room and attached 2-1/2 car, heated garage.
The second floor is a dedicated master floor, accessed by the main stair or the home's elevator. Features include a groin-vaulted ceiling; attached sun-room; private balcony; lavishly appointed master bath; tremendous closet space, including a 120 SF walk-in closet, and; an en-suite office. Four family bedrooms and three bathrooms are located on the third floor.
This home was sold early in its construction process.
Nathan Kirkman
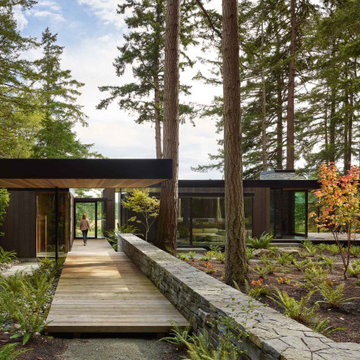
Front entry sequence with flagstone wall, cedar boardwalk, and Northwest landscaping.
Single front door - modern single front door idea in Seattle with a glass front door
Single front door - modern single front door idea in Seattle with a glass front door
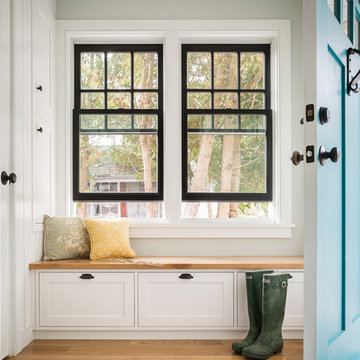
Trent Bell Photography
Entryway - coastal light wood floor entryway idea in Portland Maine with gray walls and a blue front door
Entryway - coastal light wood floor entryway idea in Portland Maine with gray walls and a blue front door
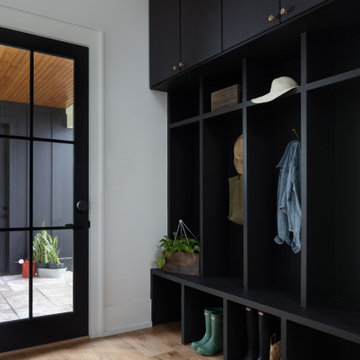
Mudroom of modern luxury farmhouse in Pass Christian Mississippi photographed for Watters Architecture by Birmingham Alabama based architectural and interiors photographer Tommy Daspit.
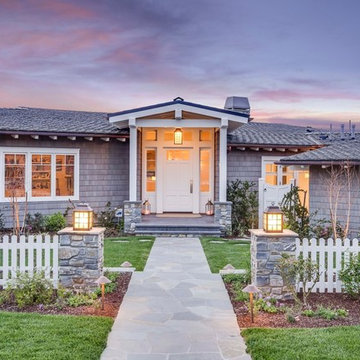
Peter McMenamin
Example of an arts and crafts entryway design in Los Angeles with a white front door
Example of an arts and crafts entryway design in Los Angeles with a white front door

Project Details: We completely updated the look of this home with help from James Hardie siding and Renewal by Andersen windows. Here's a list of the products and colors used.
- Iron Gray JH Lap Siding
- Boothbay Blue JH Staggered Shake
- Light Mist JH Board & Batten
- Arctic White JH Trim
- Simulated Double-Hung Farmhouse Grilles (RbA)
- Double-Hung Farmhouse Grilles (RbA)
- Front Door Color: Behr paint in the color, Script Ink
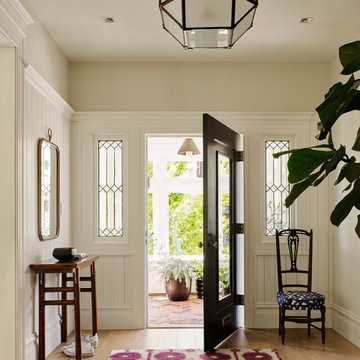
Matthew Millman Photography
Example of a mid-sized beach style light wood floor and beige floor entryway design in San Francisco with a black front door and beige walls
Example of a mid-sized beach style light wood floor and beige floor entryway design in San Francisco with a black front door and beige walls

Example of a beach style gray floor, wood ceiling and wainscoting entryway design in Minneapolis with blue walls and a white front door
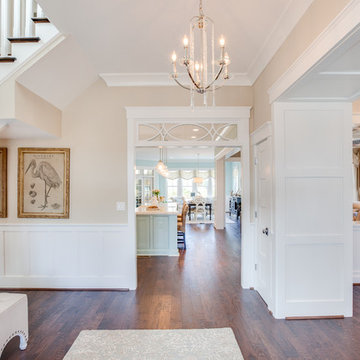
Jonathan Edwards
Entryway - mid-sized coastal dark wood floor entryway idea in Other with beige walls and a dark wood front door
Entryway - mid-sized coastal dark wood floor entryway idea in Other with beige walls and a dark wood front door
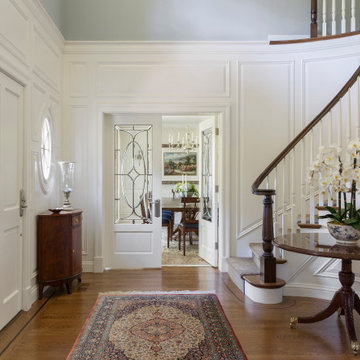
Entryway - traditional medium tone wood floor, brown floor and wall paneling entryway idea in San Francisco with white walls and a white front door
Single Front Door Ideas
8







