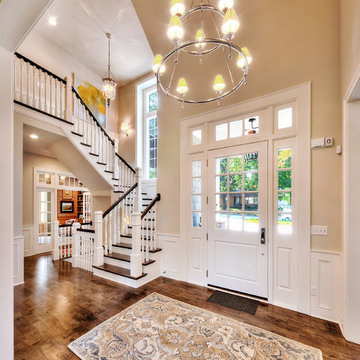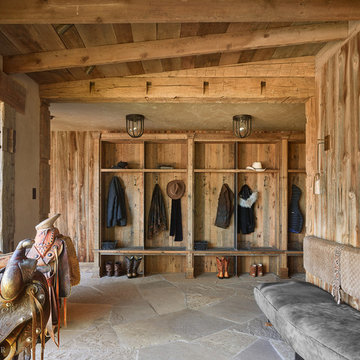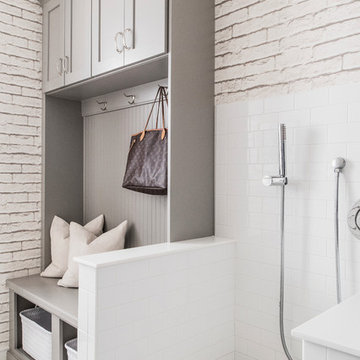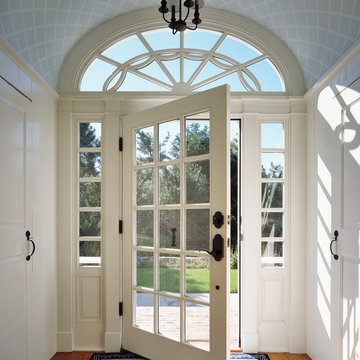Entryway Ideas
Refine by:
Budget
Sort by:Popular Today
1741 - 1760 of 502,422 photos
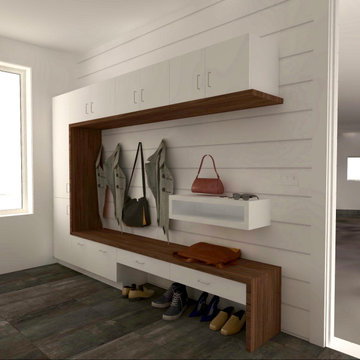
This mudroom was part of a new custom home and features a modern style mixing white cabinetry with walnut bench that wraps up and frames the hanging space. Shiplap wall gives a durable surface for hanging coats on. a small accent shelf allows for keys, purse, and accessories storage.
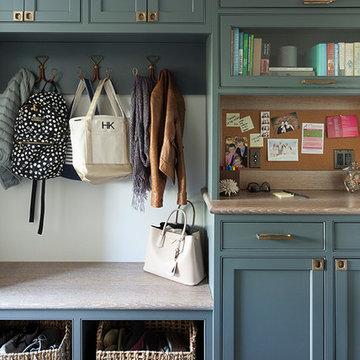
Example of a small transitional ceramic tile and black floor mudroom design in New York with blue walls
Find the right local pro for your project
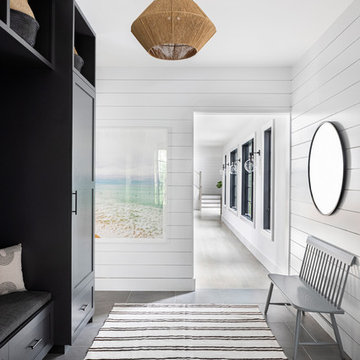
A playground by the beach. This light-hearted family of four takes a cool, easy-going approach to their Hamptons home.
Inspiration for a mid-sized coastal dark wood floor and gray floor entryway remodel in New York with white walls and a white front door
Inspiration for a mid-sized coastal dark wood floor and gray floor entryway remodel in New York with white walls and a white front door

Mud Room with bench seat/storage chest in antique white finish with oil rubbed bronze hardware.
Example of a mid-sized classic porcelain tile and white floor mudroom design in Indianapolis with beige walls
Example of a mid-sized classic porcelain tile and white floor mudroom design in Indianapolis with beige walls
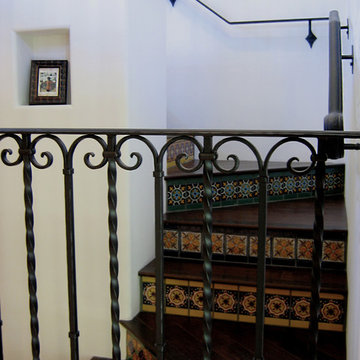
Design Consultant Jeff Doubét is the author of Creating Spanish Style Homes: Before & After – Techniques – Designs – Insights. The 240 page “Design Consultation in a Book” is now available. Please visit SantaBarbaraHomeDesigner.com for more info.
Jeff Doubét specializes in Santa Barbara style home and landscape designs. To learn more info about the variety of custom design services I offer, please visit SantaBarbaraHomeDesigner.com
Jeff Doubét is the Founder of Santa Barbara Home Design - a design studio based in Santa Barbara, California USA.

Multi-Use Laundry and Mudroom, Whitewater Lane, Photography by David Patterson
Mudroom - large rustic ceramic tile and gray floor mudroom idea in Denver with beige walls
Mudroom - large rustic ceramic tile and gray floor mudroom idea in Denver with beige walls

Sponsored
Plain City, OH
Kuhns Contracting, Inc.
Central Ohio's Trusted Home Remodeler Specializing in Kitchens & Baths
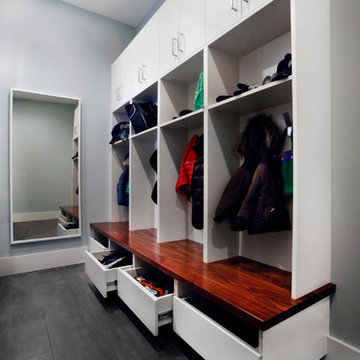
Catherine "Cie" Stroud Photography
Example of a mid-sized trendy porcelain tile and gray floor mudroom design in New York with gray walls
Example of a mid-sized trendy porcelain tile and gray floor mudroom design in New York with gray walls
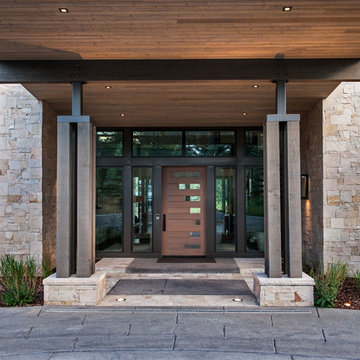
Inspiration for a large contemporary front door remodel in Salt Lake City with a dark wood front door
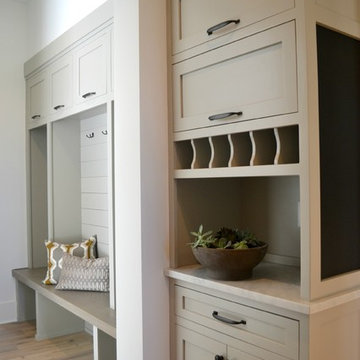
Whittney Parkinson
Inspiration for a mid-sized country medium tone wood floor entryway remodel in Indianapolis with white walls
Inspiration for a mid-sized country medium tone wood floor entryway remodel in Indianapolis with white walls
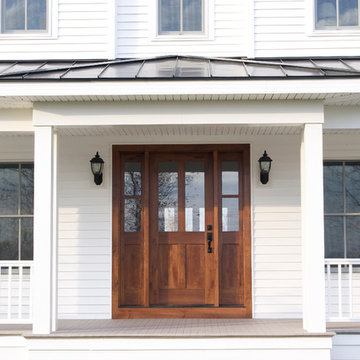
Door #15
Custom Exterior Door in Rustic Cherry with 2-lite sidelites with Distressed Finish
4 panel, flat panel
https://www.door.cc
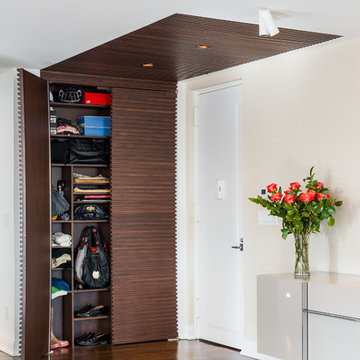
Our team created this custom made closet with millwork to accommodate the residents with space and style. The hardwood material chosen reflects the clients stylish taste. The closet is similar in style of a modern day boutique.

Sponsored
Columbus, OH
Dave Fox Design Build Remodelers
Columbus Area's Luxury Design Build Firm | 17x Best of Houzz Winner!
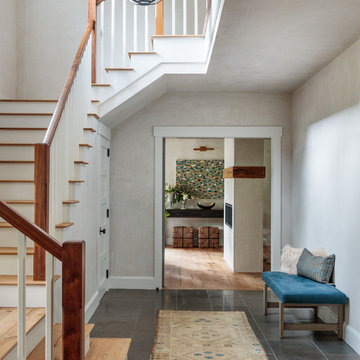
Beautiful grand front entry with plaster walls and limestone flooring
Example of an entryway design in Boston
Example of an entryway design in Boston
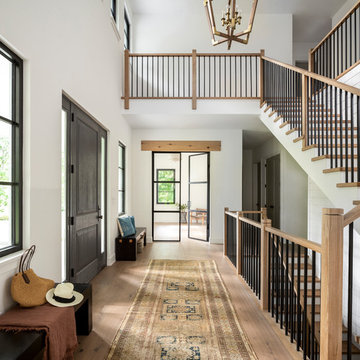
Photo by Jess Blackwell Photography
Transitional light wood floor entryway photo in New York with white walls and a dark wood front door
Transitional light wood floor entryway photo in New York with white walls and a dark wood front door
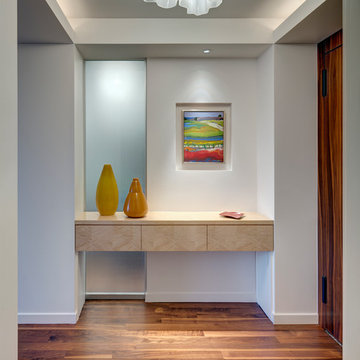
Francis Dzikowski Photography Inc.
Inspiration for a mid-sized contemporary dark wood floor and brown floor single front door remodel in New York with white walls and a dark wood front door
Inspiration for a mid-sized contemporary dark wood floor and brown floor single front door remodel in New York with white walls and a dark wood front door
Entryway Ideas

Sponsored
Columbus, OH
Free consultation for landscape design!
Peabody Landscape Group
Franklin County's Reliable Landscape Design & Contracting
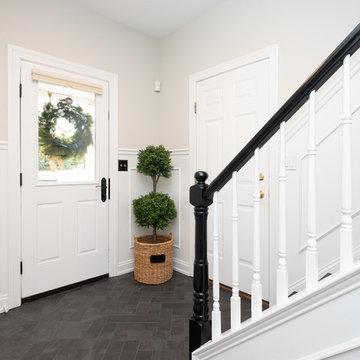
In this transitional farmhouse in West Chester, PA, we renovated the kitchen and family room, and installed new flooring and custom millwork throughout the entire first floor. This chic tuxedo kitchen has white cabinetry, white quartz counters, a black island, soft gold/honed gold pulls and a French door wall oven. The family room’s built in shelving provides extra storage. The shiplap accent wall creates a focal point around the white Carrera marble surround fireplace. The first floor features 8-in reclaimed white oak flooring (which matches the open shelving in the kitchen!) that ties the main living areas together.
Rudloff Custom Builders has won Best of Houzz for Customer Service in 2014, 2015 2016 and 2017. We also were voted Best of Design in 2016, 2017 and 2018, which only 2% of professionals receive. Rudloff Custom Builders has been featured on Houzz in their Kitchen of the Week, What to Know About Using Reclaimed Wood in the Kitchen as well as included in their Bathroom WorkBook article. We are a full service, certified remodeling company that covers all of the Philadelphia suburban area. This business, like most others, developed from a friendship of young entrepreneurs who wanted to make a difference in their clients’ lives, one household at a time. This relationship between partners is much more than a friendship. Edward and Stephen Rudloff are brothers who have renovated and built custom homes together paying close attention to detail. They are carpenters by trade and understand concept and execution. Rudloff Custom Builders will provide services for you with the highest level of professionalism, quality, detail, punctuality and craftsmanship, every step of the way along our journey together.
Specializing in residential construction allows us to connect with our clients early in the design phase to ensure that every detail is captured as you imagined. One stop shopping is essentially what you will receive with Rudloff Custom Builders from design of your project to the construction of your dreams, executed by on-site project managers and skilled craftsmen. Our concept: envision our client’s ideas and make them a reality. Our mission: CREATING LIFETIME RELATIONSHIPS BUILT ON TRUST AND INTEGRITY.
Photo Credit: JMB Photoworks

Large elegant laminate floor and gray floor entryway photo in Detroit with beige walls and a white front door
88






