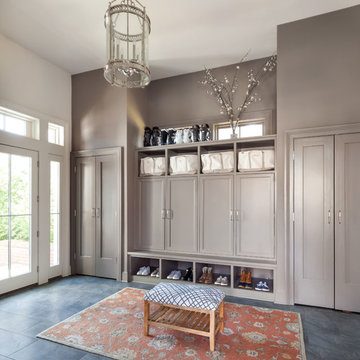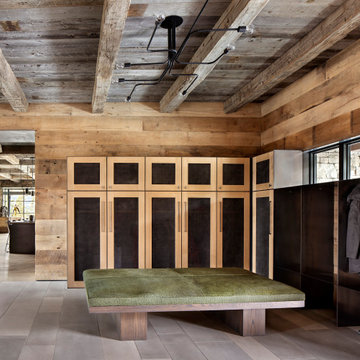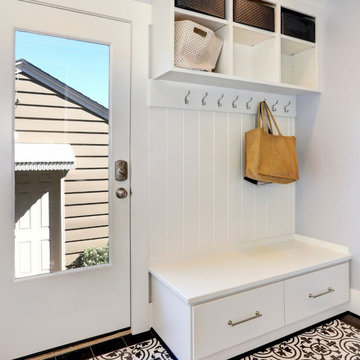Entryway Ideas
Refine by:
Budget
Sort by:Popular Today
4181 - 4200 of 502,205 photos
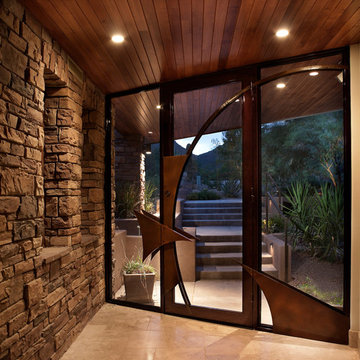
Example of a trendy single front door design in Phoenix with a glass front door
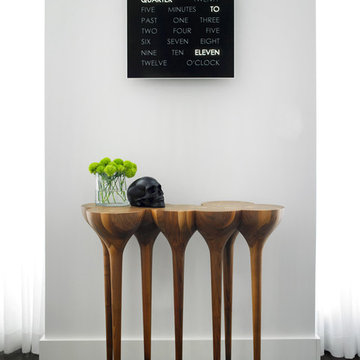
Mark Roskams
Foyer - large contemporary dark wood floor and brown floor foyer idea in New York with white walls
Foyer - large contemporary dark wood floor and brown floor foyer idea in New York with white walls
Find the right local pro for your project
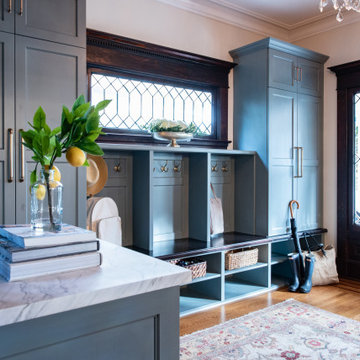
Inspiration for a mid-sized transitional brown floor and medium tone wood floor entryway remodel in Seattle with a dark wood front door and beige walls
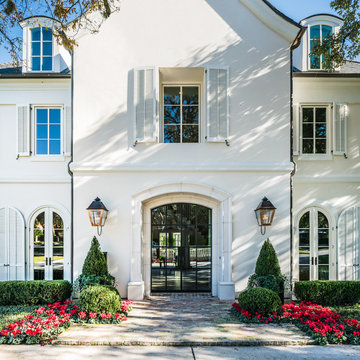
Double front door - large traditional double front door idea in Austin with white walls and a glass front door
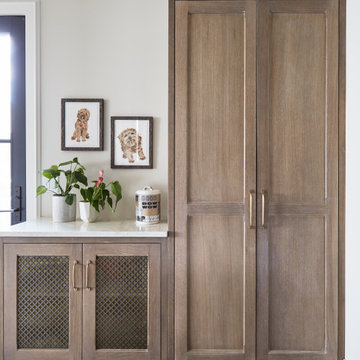
KitchenLab Interiors’ first, entirely new construction project in collaboration with GTH architects who designed the residence. KLI was responsible for all interior finishes, fixtures, furnishings, and design including the stairs, casework, interior doors, moldings and millwork. KLI also worked with the client on selecting the roof, exterior stucco and paint colors, stone, windows, and doors. The homeowners had purchased the existing home on a lakefront lot of the Valley Lo community in Glenview, thinking that it would be a gut renovation, but when they discovered a host of issues including mold, they decided to tear it down and start from scratch. The minute you look out the living room windows, you feel as though you're on a lakeside vacation in Wisconsin or Michigan. We wanted to help the homeowners achieve this feeling throughout the house - merging the causal vibe of a vacation home with the elegance desired for a primary residence. This project is unique and personal in many ways - Rebekah and the homeowner, Lorie, had grown up together in a small suburb of Columbus, Ohio. Lorie had been Rebekah's babysitter and was like an older sister growing up. They were both heavily influenced by the style of the late 70's and early 80's boho/hippy meets disco and 80's glam, and both credit their moms for an early interest in anything related to art, design, and style. One of the biggest challenges of doing a new construction project is that it takes so much longer to plan and execute and by the time tile and lighting is installed, you might be bored by the selections of feel like you've seen them everywhere already. “I really tried to pull myself, our team and the client away from the echo-chamber of Pinterest and Instagram. We fell in love with counter stools 3 years ago that I couldn't bring myself to pull the trigger on, thank god, because then they started showing up literally everywhere", Rebekah recalls. Lots of one of a kind vintage rugs and furnishings make the home feel less brand-spanking new. The best projects come from a team slightly outside their comfort zone. One of the funniest things Lorie says to Rebekah, "I gave you everything you wanted", which is pretty hilarious coming from a client to a designer.
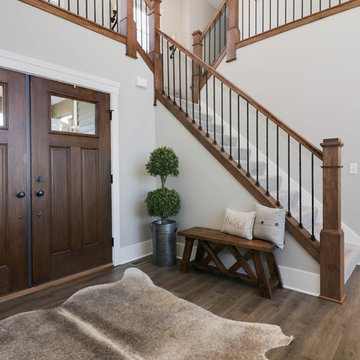
Mid-sized country medium tone wood floor and brown floor entryway photo in Grand Rapids with gray walls and a dark wood front door
Reload the page to not see this specific ad anymore
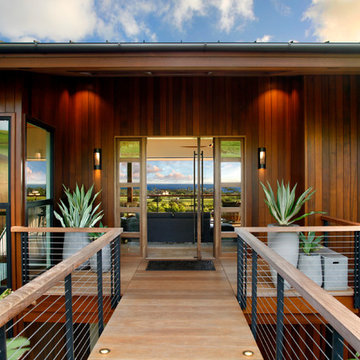
The Kauai Style cable railing is seen on this entry bridge to the front door. It can also be seen on the outdoor deck beyond. Cable railings are great for seamless indoor-outdoor living. The posts are made of solid aluminum and powder coated black. Railings by Keuka Studios
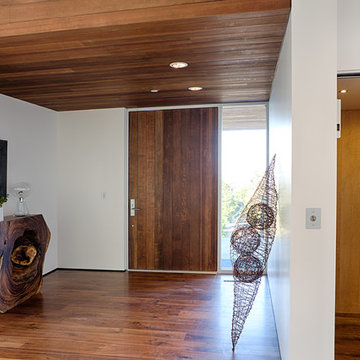
modern, fountain, rock feature, glass stairs
Entryway - large modern dark wood floor and brown floor entryway idea in Houston with white walls and a dark wood front door
Entryway - large modern dark wood floor and brown floor entryway idea in Houston with white walls and a dark wood front door
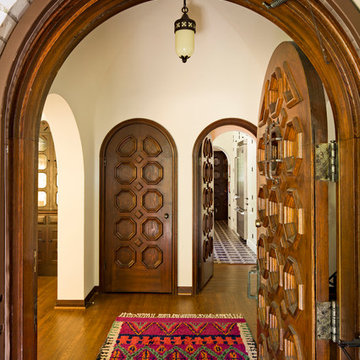
This project was a kitchen remodel, and new furnishings for a Mediterranean style house, built in the 1920s of white clay bricks, an unusual housing type for Portland. Photo by Lincoln Barbour.
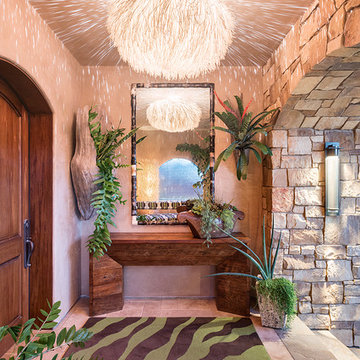
This project combines high end earthy elements with elegant, modern furnishings. We wanted to re invent the beach house concept and create an home which is not your typical coastal retreat. By combining stronger colors and textures, we gave the spaces a bolder and more permanent feel. Yet, as you travel through each room, you can't help but feel invited and at home.

Example of a small mid-century modern light wood floor and brown floor entryway design in Sacramento with white walls and a black front door
Reload the page to not see this specific ad anymore
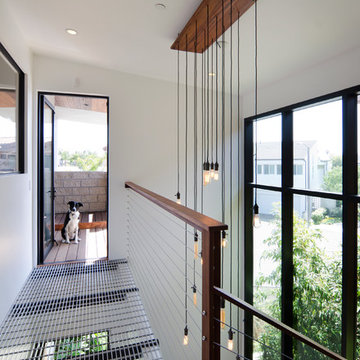
Photo: www.groophoto.com
Inspiration for a contemporary entryway remodel in Orange County
Inspiration for a contemporary entryway remodel in Orange County
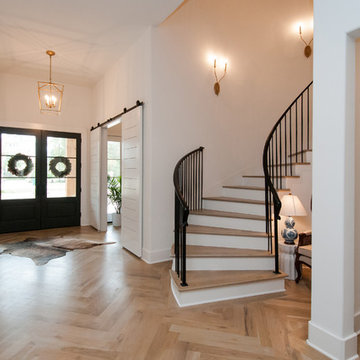
Example of a large farmhouse light wood floor and beige floor entryway design in Houston with white walls and a black front door

This home is full of clean lines, soft whites and grey, & lots of built-in pieces. Large entry area with message center, dual closets, custom bench with hooks and cubbies to keep organized. Living room fireplace with shiplap, custom mantel and cabinets, and white brick.
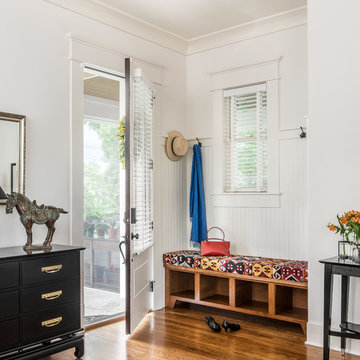
Photography: Garett + Carrie Buell of Studiobuell/ studiobuell.com
Example of an arts and crafts medium tone wood floor entryway design in Nashville with white walls and a white front door
Example of an arts and crafts medium tone wood floor entryway design in Nashville with white walls and a white front door
Entryway Ideas
Reload the page to not see this specific ad anymore
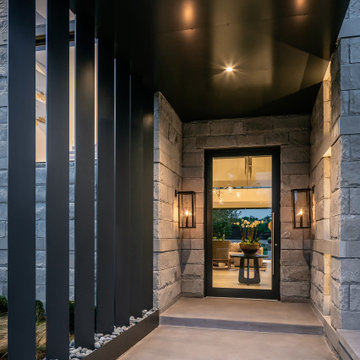
Pivot front door - large modern pivot front door idea in Oklahoma City with a metal front door
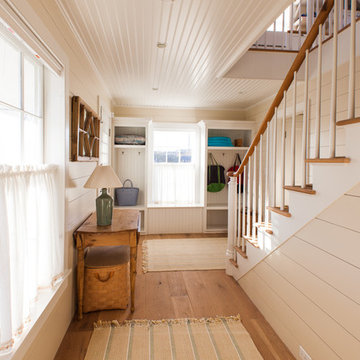
Nantucket Architectural Photography
Example of a mid-sized beach style medium tone wood floor entryway design in Boston with white walls and a white front door
Example of a mid-sized beach style medium tone wood floor entryway design in Boston with white walls and a white front door
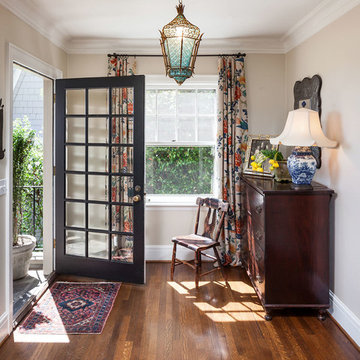
KuDa Photography
Inspiration for a timeless dark wood floor entryway remodel in Portland with beige walls and a glass front door
Inspiration for a timeless dark wood floor entryway remodel in Portland with beige walls and a glass front door
210







