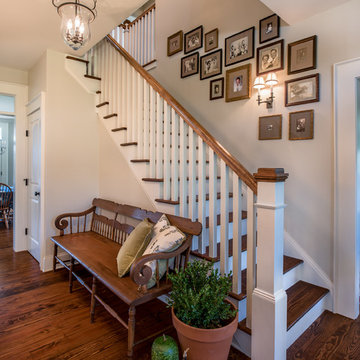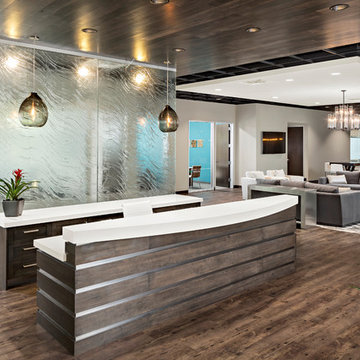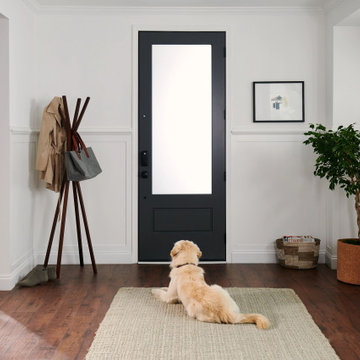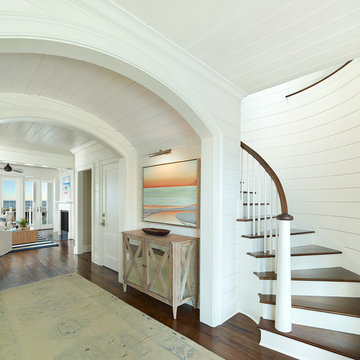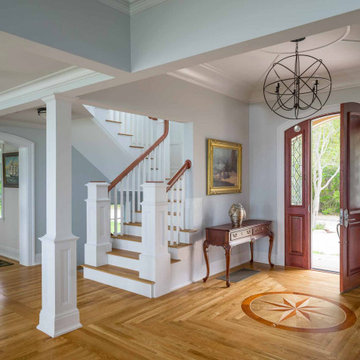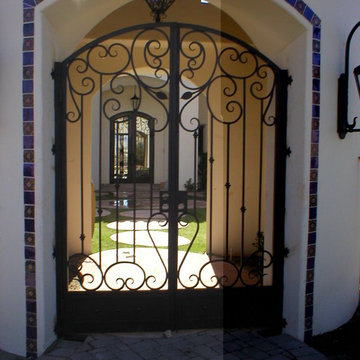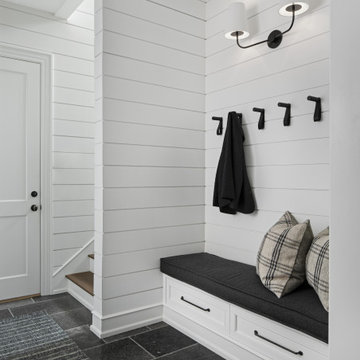Entryway Ideas
Refine by:
Budget
Sort by:Popular Today
4101 - 4120 of 501,464 photos
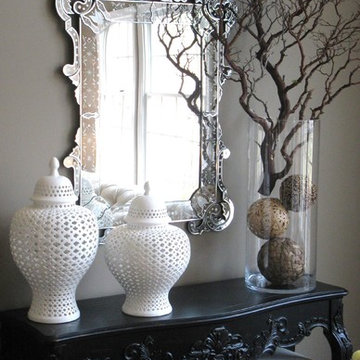
This is my idea of a well-edited, interesting and eclectic console table display. I love placing small ottomans under a console table both for the look and for extra seating. I love the play of the ornate Venetian mirror, the carved ebonized table, and the linen "X" ottomans, along with natural elements and ginger jars.
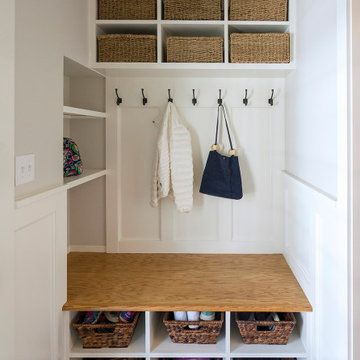
Also part of this home’s addition, the mud room effectively makes the most of its space. The bench, made up of wainscoting, hooks and a solid oak top for seating, provides storage and organization. Extra shelving in the nook provides more storage. The floor is black slate.
What started as an addition project turned into a full house remodel in this Modern Craftsman home in Narberth, PA. The addition included the creation of a sitting room, family room, mudroom and third floor. As we moved to the rest of the home, we designed and built a custom staircase to connect the family room to the existing kitchen. We laid red oak flooring with a mahogany inlay throughout house. Another central feature of this is home is all the built-in storage. We used or created every nook for seating and storage throughout the house, as you can see in the family room, dining area, staircase landing, bedroom and bathrooms. Custom wainscoting and trim are everywhere you look, and gives a clean, polished look to this warm house.
Rudloff Custom Builders has won Best of Houzz for Customer Service in 2014, 2015 2016, 2017 and 2019. We also were voted Best of Design in 2016, 2017, 2018, 2019 which only 2% of professionals receive. Rudloff Custom Builders has been featured on Houzz in their Kitchen of the Week, What to Know About Using Reclaimed Wood in the Kitchen as well as included in their Bathroom WorkBook article. We are a full service, certified remodeling company that covers all of the Philadelphia suburban area. This business, like most others, developed from a friendship of young entrepreneurs who wanted to make a difference in their clients’ lives, one household at a time. This relationship between partners is much more than a friendship. Edward and Stephen Rudloff are brothers who have renovated and built custom homes together paying close attention to detail. They are carpenters by trade and understand concept and execution. Rudloff Custom Builders will provide services for you with the highest level of professionalism, quality, detail, punctuality and craftsmanship, every step of the way along our journey together.
Specializing in residential construction allows us to connect with our clients early in the design phase to ensure that every detail is captured as you imagined. One stop shopping is essentially what you will receive with Rudloff Custom Builders from design of your project to the construction of your dreams, executed by on-site project managers and skilled craftsmen. Our concept: envision our client’s ideas and make them a reality. Our mission: CREATING LIFETIME RELATIONSHIPS BUILT ON TRUST AND INTEGRITY.
Photo Credit: Linda McManus Images
Find the right local pro for your project
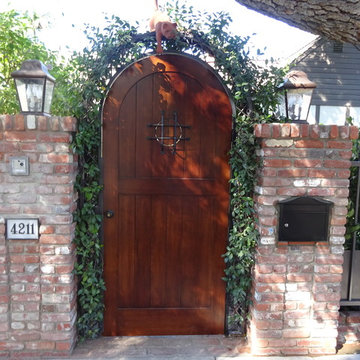
Mid-sized elegant entryway photo in Los Angeles with a dark wood front door
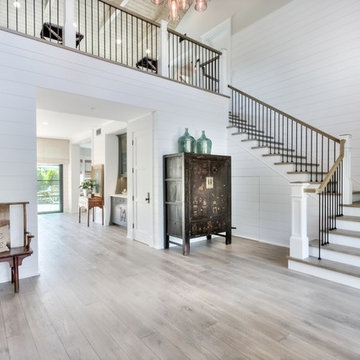
interior designer: Kathryn Smith
Inspiration for a large cottage light wood floor entryway remodel in Orange County with white walls and a white front door
Inspiration for a large cottage light wood floor entryway remodel in Orange County with white walls and a white front door
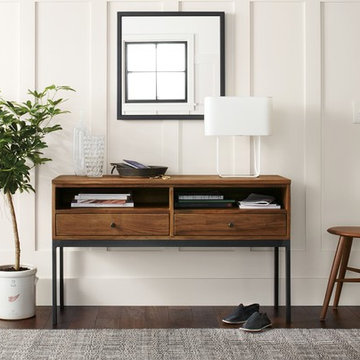
Inspired by the Arts and Crafts movement, the Linear console table is built in a small woodworking shop in northern Wisconsin. Its refined, yet durable design, features details like dovetail joinery and handcrafted hardware, all indicative of expert technique. Linear's combination of natural wood and steel, craftsmanship, functionality and timeless design has made it a cornerstone of the Room & Board collection since 1990.
Reload the page to not see this specific ad anymore
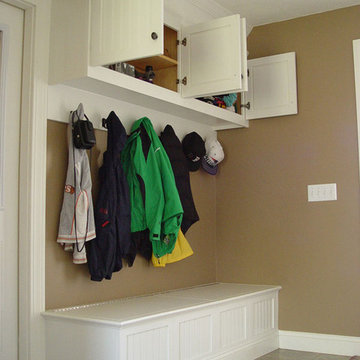
Mid-sized elegant ceramic tile entryway photo in Providence with beige walls and a white front door

Example of a mountain style entryway design in Seattle with beige walls and a gray front door
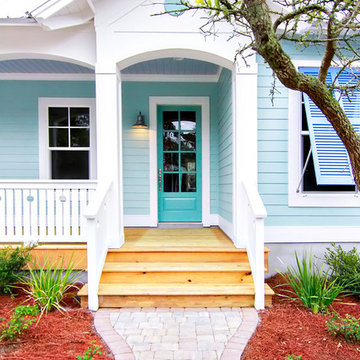
Built by Glenn Layton Homes in Paradise Key South Beach, Jacksonville Beach, Florida.
Beach style entryway photo in Jacksonville
Beach style entryway photo in Jacksonville
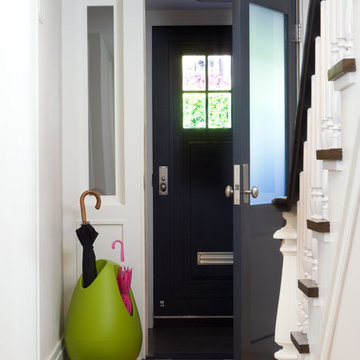
Photos © Hulya Kolabas
Inspiration for a contemporary multicolored floor single front door remodel in New York with white walls and a black front door
Inspiration for a contemporary multicolored floor single front door remodel in New York with white walls and a black front door
Reload the page to not see this specific ad anymore
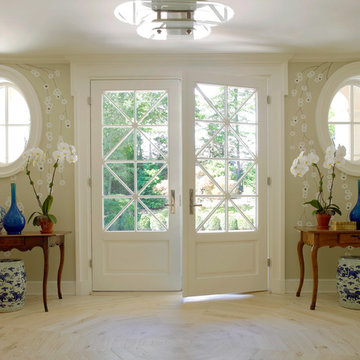
Photographer: Mark Roskams
Interior Designer: Diamond Baratta Design
Inspiration for a timeless entryway remodel in New York with a white front door
Inspiration for a timeless entryway remodel in New York with a white front door
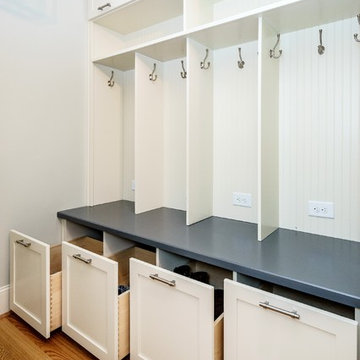
Mid-sized trendy medium tone wood floor entryway photo in Raleigh with gray walls and a metal front door
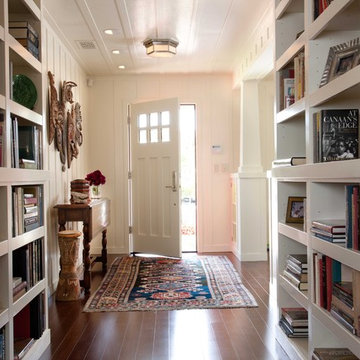
Photo by Ed Gohlich
Inspiration for a mid-sized timeless dark wood floor and brown floor entryway remodel in San Diego with white walls and a red front door
Inspiration for a mid-sized timeless dark wood floor and brown floor entryway remodel in San Diego with white walls and a red front door
Entryway Ideas
Reload the page to not see this specific ad anymore
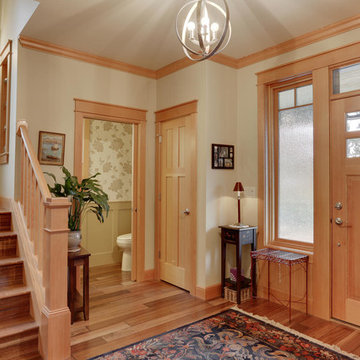
http://www.re-pdx.com/
Arts and crafts medium tone wood floor entryway photo in Portland with beige walls and a light wood front door
Arts and crafts medium tone wood floor entryway photo in Portland with beige walls and a light wood front door
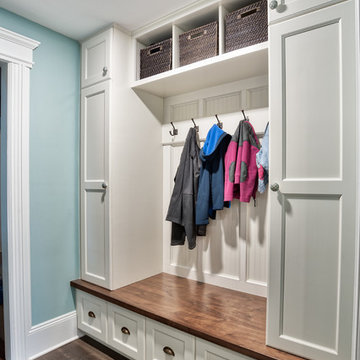
This functional mudroom has storage for each member of the family. Storage baskets above and cabinets from floor to ceiling for optimal use of the space.
Photos by Chris Veith
206






