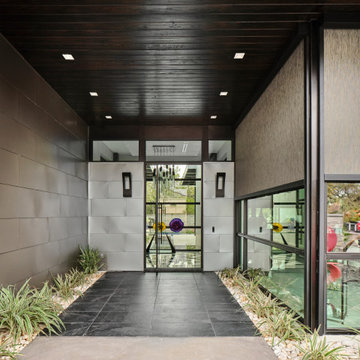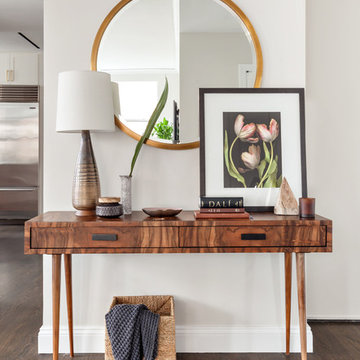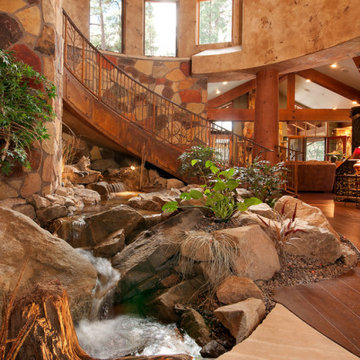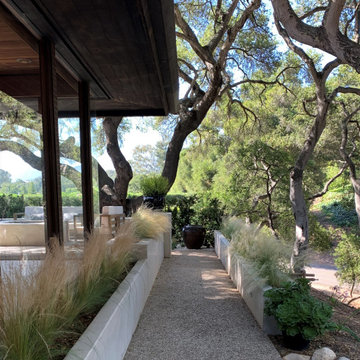Entryway Ideas
Refine by:
Budget
Sort by:Popular Today
3981 - 4000 of 501,870 photos
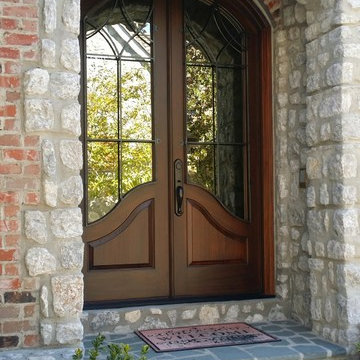
Custom Sapele Double Door, Privacy Glass With Wrought Iron Grills, Baldwin Elkhorn Hardware
Transitional entryway photo in Charlotte with a medium wood front door
Transitional entryway photo in Charlotte with a medium wood front door

Entryway - mid-century modern gray floor, exposed beam, shiplap ceiling and vaulted ceiling entryway idea in Orange County with green walls and a yellow front door
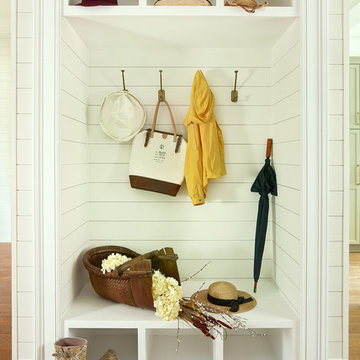
This is a craftsman-made custom boot bench, This simple design combines form and function as an alternative to a mudroom. Built into 'found space' it's all you need for a drop zone in the back entry. The shiplap in the hallway is integrated into this built in, making it a seamless addition.
Holger Obenaus Photography
Find the right local pro for your project
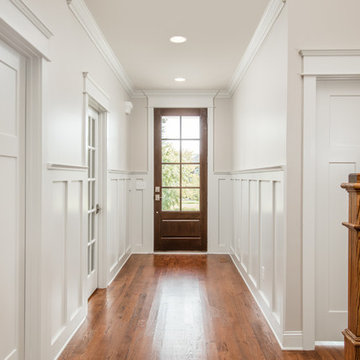
Inspiration for a mid-sized timeless medium tone wood floor entryway remodel in Other with white walls and a glass front door
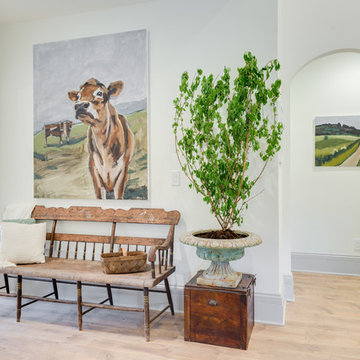
Inspiration for a mid-sized cottage brown floor and light wood floor entryway remodel in Sacramento with white walls and a white front door

Sponsored
Columbus, OH
Dave Fox Design Build Remodelers
Columbus Area's Luxury Design Build Firm | 17x Best of Houzz Winner!
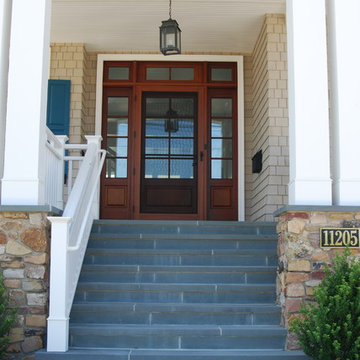
This full length screen combination door lets the light and air in, but can have the screen replaced with a glass sash using a simple tool.
Example of a beach style entryway design in Other with a medium wood front door
Example of a beach style entryway design in Other with a medium wood front door
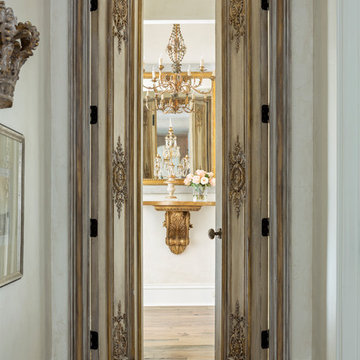
Enter into the Master Suite through these magnificent custom designed doors.
Photography: Rett Peek
Medium tone wood floor and brown floor entryway photo in Little Rock with white walls
Medium tone wood floor and brown floor entryway photo in Little Rock with white walls
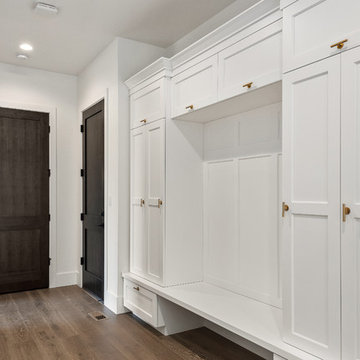
Inspiration for a huge contemporary medium tone wood floor and brown floor mudroom remodel in Salt Lake City with white walls
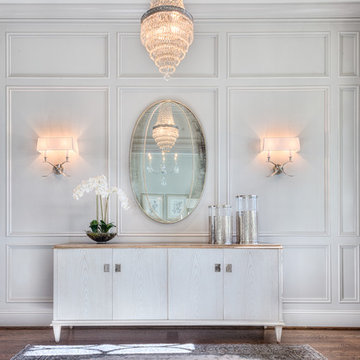
Large foyer featuring paneled walls and an antique crystal chandelier. Getz Creative Photography
Large transitional dark wood floor single front door photo in Other with gray walls
Large transitional dark wood floor single front door photo in Other with gray walls

The mudroom has a tile floor to handle the mess of an entry, custom builtin bench and cubbies for storage, and a double farmhouse style sink mounted low for the little guys. Sink and fixtures by Kohler and lighting by Feiss.
Photo credit: Aaron Bunse of a2theb.com

Sponsored
Columbus, OH
Dave Fox Design Build Remodelers
Columbus Area's Luxury Design Build Firm | 17x Best of Houzz Winner!
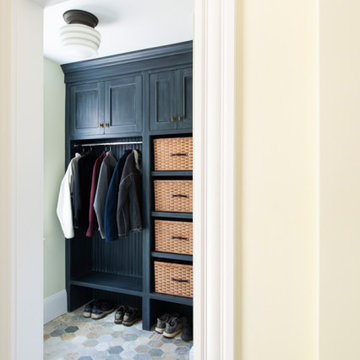
Example of a small transitional slate floor and multicolored floor mudroom design in Boston with green walls
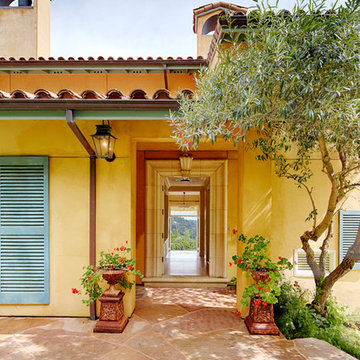
Spectacular unobstructed views of the Bay, Bridge, Alcatraz, San Francisco skyline and the rolling hills of Marin greet you from almost every window of this stunning Provençal Villa located in the acclaimed Middle Ridge neighborhood of Mill Valley. Built in 2000, this exclusive 5 bedroom, 5+ bath estate was thoughtfully designed by architect Jorge de Quesada to provide a classically elegant backdrop for today’s active lifestyle. Perfectly positioned on over half an acre with flat lawns and an award winning garden there is unmatched sense of privacy just minutes from the shops and restaurants of downtown Mill Valley.
A curved stone staircase leads from the charming entry gate to the private front lawn and on to the grand hand carved front door. A gracious formal entry and wide hall opens out to the main living spaces of the home and out to the view beyond. The Venetian plaster walls and soaring ceilings provide an open airy feeling to the living room and country chef’s kitchen, while three sets of oversized French doors lead onto the Jerusalem Limestone patios and bring in the panoramic views.
The chef’s kitchen is the focal point of the warm welcoming great room and features a range-top and double wall ovens, two dishwashers, marble counters and sinks with Waterworks fixtures. The tile backsplash behind the range pays homage to Monet’s Giverny kitchen. A fireplace offers up a cozy sitting area to lounge and watch television or curl up with a book. There is ample space for a farm table for casual dining. In addition to a well-appointed formal living room, the main level of this estate includes an office, stunning library/den with faux tortoise detailing, butler’s pantry, powder room, and a wonderful indoor/outdoor flow allowing the spectacular setting to envelop every space.
A wide staircase leads up to the four main bedrooms of home. There is a spacious master suite complete with private balcony and French doors showcasing the views. The suite features his and her baths complete with walk – in closets, and steam showers. In hers there is a sumptuous soaking tub positioned to make the most of the view. Two additional bedrooms share a bath while the third is en-suite. The laundry room features a second set of stairs leading back to the butler’s pantry, garage and outdoor areas.
The lowest level of the home includes a legal second unit complete with kitchen, spacious walk in closet, private entry and patio area. In addition to interior access to the second unit there is a spacious exercise room, the potential for a poolside kitchenette, second laundry room, and secure storage area primed to become a state of the art tasting room/wine cellar.
From the main level the spacious entertaining patio leads you out to the magnificent grounds and pool area. Designed by Steve Stucky, the gardens were featured on the 2007 Mill Valley Outdoor Art Club tour.
A level lawn leads to the focal point of the grounds; the iconic “Crags Head” outcropping favored by hikers as far back as the 19th century. The perfect place to stop for lunch and take in the spectacular view. The Century old Sonoma Olive trees and lavender plantings add a Mediterranean touch to the two lawn areas that also include an antique fountain, and a charming custom Barbara Butler playhouse.
Inspired by Provence and built to exacting standards this charming villa provides an elegant yet welcoming environment designed to meet the needs of today’s active lifestyle while staying true to its Continental roots creating a warm and inviting space ready to call home.
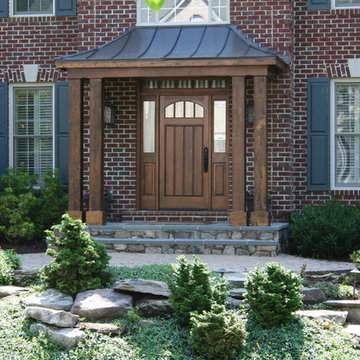
Add curb appeal and character to your home with a new custom portico and upgraded front door. Here we used rough-cut cedar beams and fieldstone to enhance a classic, but plain, brick Colonial.
Entryway Ideas
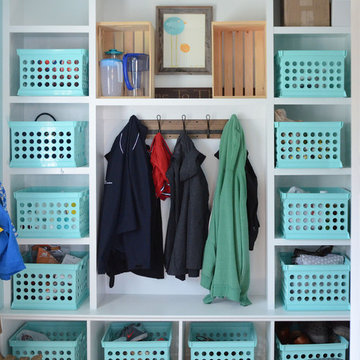
Sponsored
Columbus, OH
The Creative Kitchen Company
Franklin County's Kitchen Remodeling and Refacing Professional
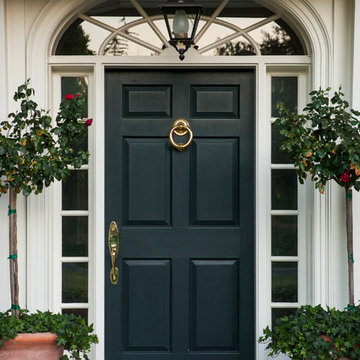
Lori Dennis Interior Design
SoCal Contractor Construction
Mark Tanner Photography
Example of a large transitional brick floor entryway design in San Diego with white walls and a black front door
Example of a large transitional brick floor entryway design in San Diego with white walls and a black front door
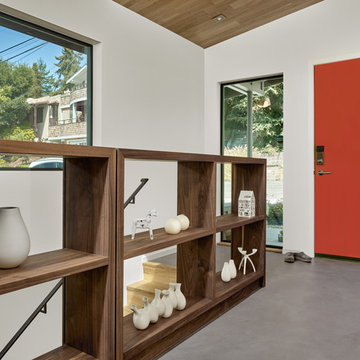
Inspiration for a mid-sized 1950s concrete floor single front door remodel in San Francisco with white walls and a red front door

Troy Thies Photagraphy
Entryway - mid-sized farmhouse ceramic tile entryway idea in Minneapolis with white walls
Entryway - mid-sized farmhouse ceramic tile entryway idea in Minneapolis with white walls
200






