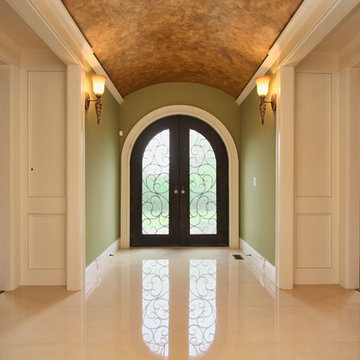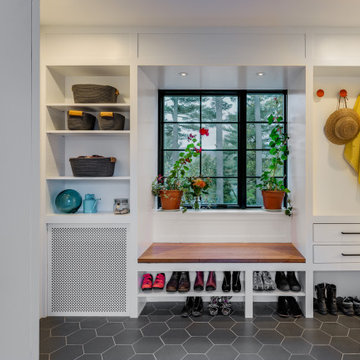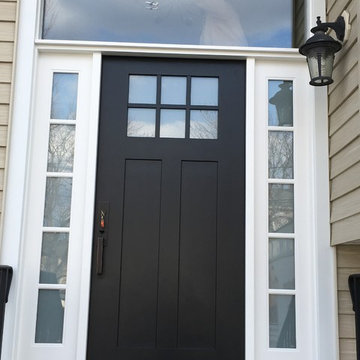Entryway Ideas
Refine by:
Budget
Sort by:Popular Today
4001 - 4020 of 501,762 photos
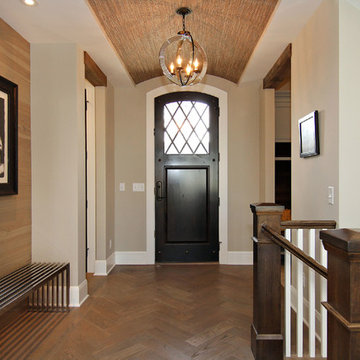
Example of a mid-sized transitional dark wood floor entryway design in Minneapolis with beige walls and a dark wood front door
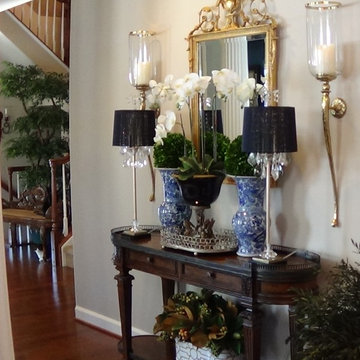
A fresh and inviting welcome into the home. One little tip - don't fuss with real candles in those hard to reach sconces. Use the battery operated ones with a remote to provide ambiance during the evening hours.
Find the right local pro for your project
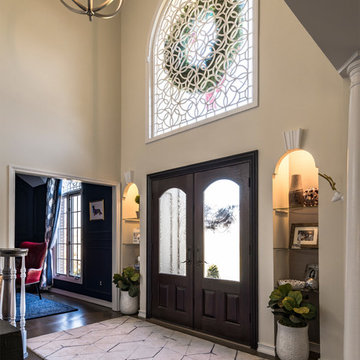
George Paxton
Inspiration for a large transitional dark wood floor and gray floor entryway remodel in Cincinnati with white walls and a dark wood front door
Inspiration for a large transitional dark wood floor and gray floor entryway remodel in Cincinnati with white walls and a dark wood front door
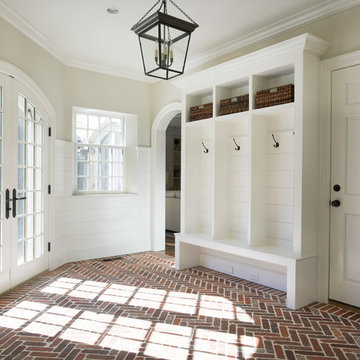
Jeff McNamara Photography
Elegant brick floor entryway photo in New York with beige walls and a white front door
Elegant brick floor entryway photo in New York with beige walls and a white front door
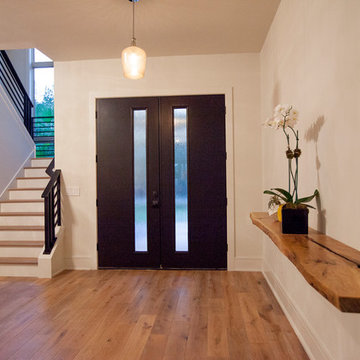
Tiffany Findley
Huge minimalist light wood floor entryway photo in Orlando with beige walls and a dark wood front door
Huge minimalist light wood floor entryway photo in Orlando with beige walls and a dark wood front door

Welcome home! A New wooden door with glass panes, new sconce, planters and door mat adds gorgeous curb appeal to this Cornelius home. The privacy glass allows natural light into the home and the warmth of real wood is always a show stopper. Taller planters give height to the plants on either side of the door. The clean lines of the sconce update the overall aesthetic.
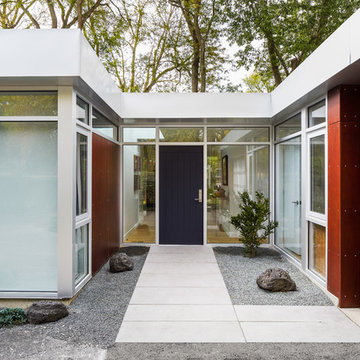
Werner Straube Photography
Entryway - mid-century modern entryway idea in Chicago with a black front door
Entryway - mid-century modern entryway idea in Chicago with a black front door
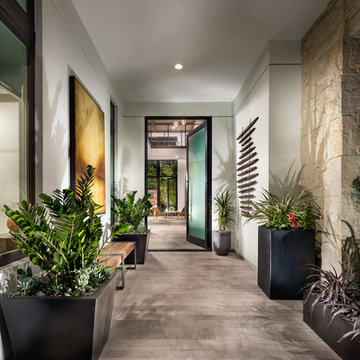
Entry Porch with 5' x 10' Western Laminated Glass Front Door
Entryway - large contemporary entryway idea in Orange County with white walls and a glass front door
Entryway - large contemporary entryway idea in Orange County with white walls and a glass front door

Mudrooms are practical entryway spaces that serve as a buffer between the outdoors and the main living areas of a home. Typically located near the front or back door, mudrooms are designed to keep the mess of the outside world at bay.
These spaces often feature built-in storage for coats, shoes, and accessories, helping to maintain a tidy and organized home. Durable flooring materials, such as tile or easy-to-clean surfaces, are common in mudrooms to withstand dirt and moisture.
Additionally, mudrooms may include benches or cubbies for convenient seating and storage of bags or backpacks. With hooks for hanging outerwear and perhaps a small sink for quick cleanups, mudrooms efficiently balance functionality with the demands of an active household, providing an essential transitional space in the home.

Small elegant slate floor and gray floor entryway photo in Minneapolis with gray walls and a glass front door
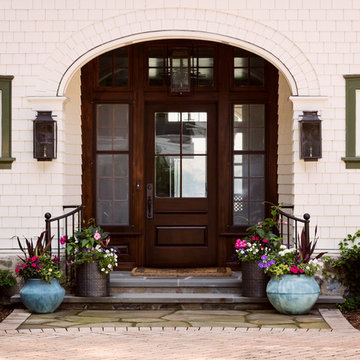
The main entrance is modest, in keeping with Midwestern values.
Country entryway photo in Milwaukee with a dark wood front door
Country entryway photo in Milwaukee with a dark wood front door
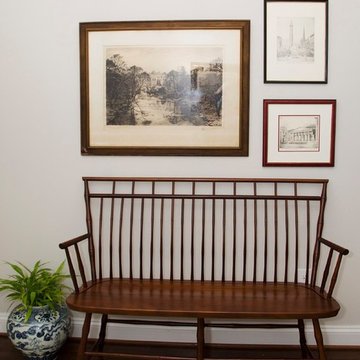
Mid-sized transitional dark wood floor and brown floor entryway photo in Philadelphia with beige walls and a black front door
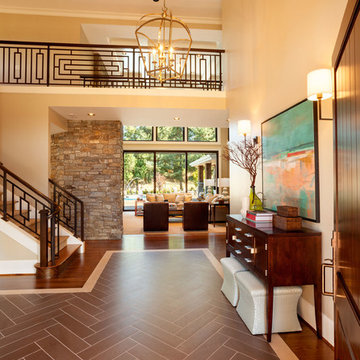
Photo Credit: www.blackstoneedge.com
Example of a classic entryway design in Portland with beige walls and a dark wood front door
Example of a classic entryway design in Portland with beige walls and a dark wood front door

The entry of this home is the perfect transition from the bright tangerine exterior. The turquoise front door opens up to a small colorful living room and a long hallway featuring reclaimed shiplap recovered from other rooms in the house. The 14 foot multi-color runner provides a preview of all the bright color pops featured in the rest of the home.
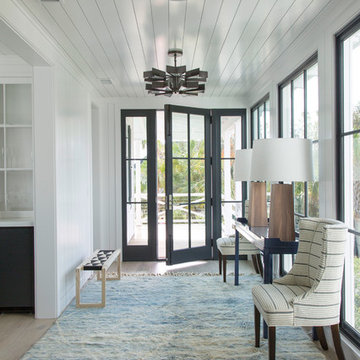
Julia Lynn
Entryway - coastal light wood floor entryway idea in Charleston with white walls and a black front door
Entryway - coastal light wood floor entryway idea in Charleston with white walls and a black front door
Entryway Ideas
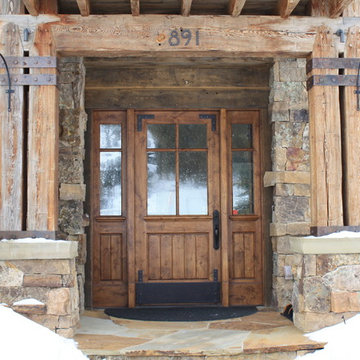
Hand made exterior custom door.
Example of a mid-sized mountain style entryway design in Denver with beige walls and a medium wood front door
Example of a mid-sized mountain style entryway design in Denver with beige walls and a medium wood front door
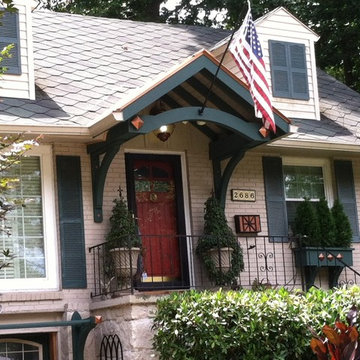
Arched bracket portico with gable roof located in Atlanta, GA. ©2012 Georgia Front Porch.
Example of a small classic entryway design in Atlanta with a red front door
Example of a small classic entryway design in Atlanta with a red front door
201






