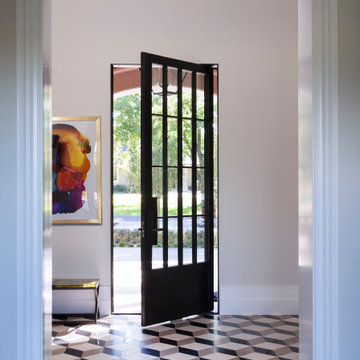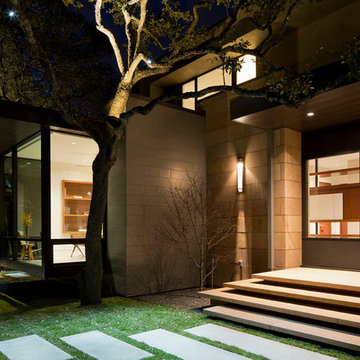Entryway Ideas
Refine by:
Budget
Sort by:Popular Today
4041 - 4060 of 501,763 photos

Red Shutter Photography
Example of a huge classic medium tone wood floor foyer design in Charleston with beige walls and a medium wood front door
Example of a huge classic medium tone wood floor foyer design in Charleston with beige walls and a medium wood front door
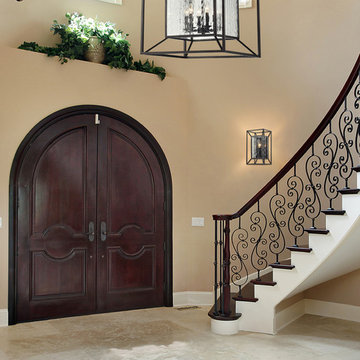
The outer cube suspending the inner cube of clear water glass panels that are the centerpiece of the design.
Available for purchase at http://www.wegotlites.net/Cubix-Collection-6-Light-24-Oiled-Bronze-Chandelier-With-Clear-Water-Glass-141236_p_85360.html
Find the right local pro for your project
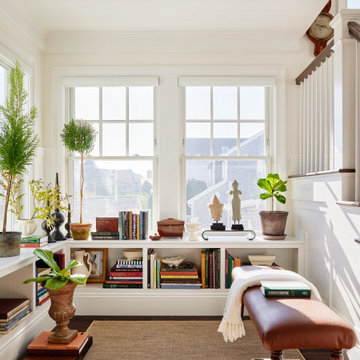
Custom coastal 4-bedroom summer home in Connecticut. A feel good home library for a quite cozy read.
Example of a large beach style entryway design in Bridgeport
Example of a large beach style entryway design in Bridgeport
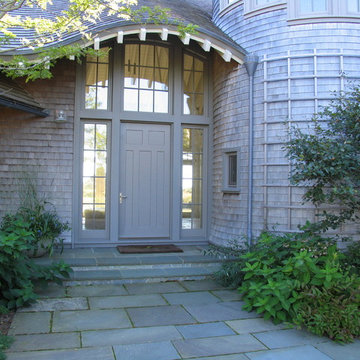
Example of a classic entryway design in San Francisco with gray walls and a gray front door

Mid-sized arts and crafts slate floor entryway photo in New York with beige walls and a light wood front door
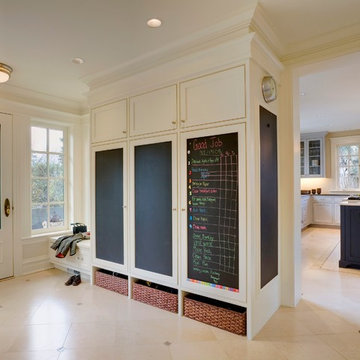
Photo Credit © Steve Keating
Entryway - traditional beige floor entryway idea in Seattle with a glass front door
Entryway - traditional beige floor entryway idea in Seattle with a glass front door
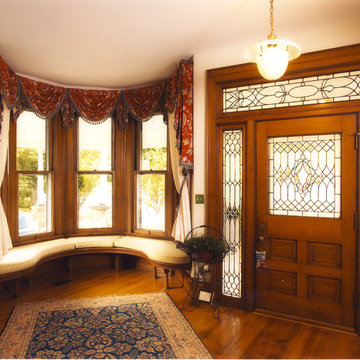
Sponsored
London, OH
Fine Designs & Interiors, Ltd.
Columbus Leading Interior Designer - Best of Houzz 2014-2022
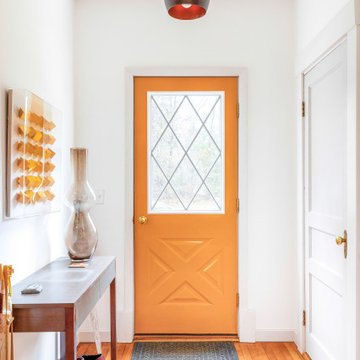
Painting the door in a bright yellow created a warm welcome and set the expectation for entering the home. The color pops throughout the house creating an energizing, yet surprisingly calm feel no matter which room you are in.
The home itself has a golden energy and the pops of yellow both embrace and enhance the incredible light that floods through the windows.
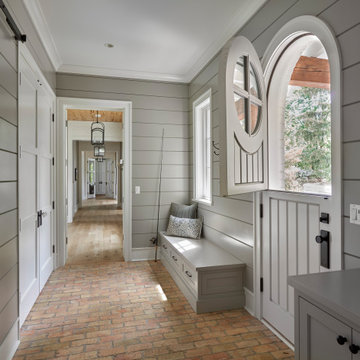
Burr Ridge, IL home by Charles Vincent George Architects. Photography by Tony Soluri. Two-story white, painted brick, the home has a mud room with shiplap siding, reclaimed brick floors, built-in bench seating, barn door closet, and a charming Dutch door to bring in the fresh air. This elegant home exudes old-world charm, creating a comfortable and inviting retreat in the western suburbs of Chicago.
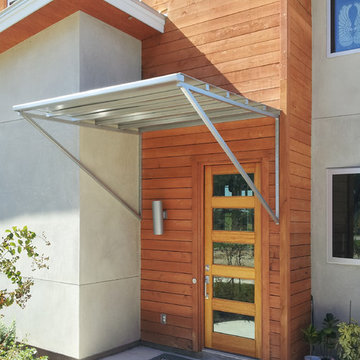
This is a RB-10 Door used by Nick Mehl,
ELEMENT 5 ARCHITECTURE
1015 W 34th Street
Austin, TX 78705
512.473.8228
element5architecture.com
Entryway - mid-sized contemporary entryway idea in Austin with a medium wood front door
Entryway - mid-sized contemporary entryway idea in Austin with a medium wood front door
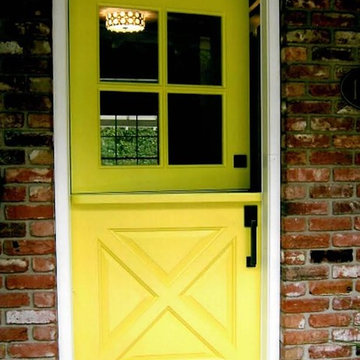
Example of a mid-sized transitional brick floor and brown floor entryway design in Orange County with a yellow front door
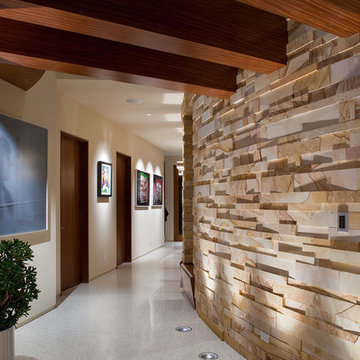
When it comes to choosing tiles and cladding, it’s hard to match the beauty and timelessness of natural stone.
As a natural element quarried in the tropical area of Surabaya, the Indonesian Dolomitic Limestone is known for its durability, high density, high resistance to water and to acidic content of rain and soil. Our products are tested and certified to meet the highest quality of architectural specifications. Our Split Face is 6",4" and 12" x random pieces for easier installation. The Width varies from 4" to 24". Perfect for any interior and exterior project. Grade 1, Natural Dolomitic Limestone for Wall use. It is recommended you purchase a minimum of 10% waste to account for design cuts and patterns. Add Long Term Value to your Project, without any need for maintenance.

Sponsored
Plain City, OH
Kuhns Contracting, Inc.
Central Ohio's Trusted Home Remodeler Specializing in Kitchens & Baths
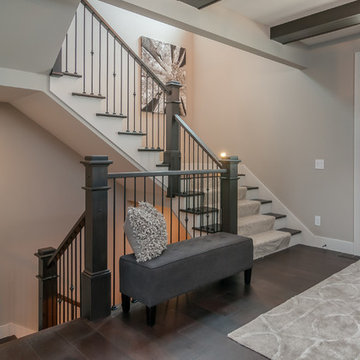
Inspiration for a mid-sized transitional dark wood floor and brown floor entryway remodel in Milwaukee with beige walls and a gray front door
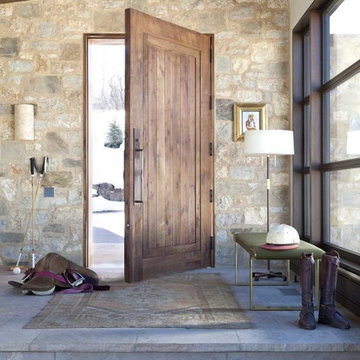
Example of a mid-sized mountain style single front door design in Denver with a medium wood front door
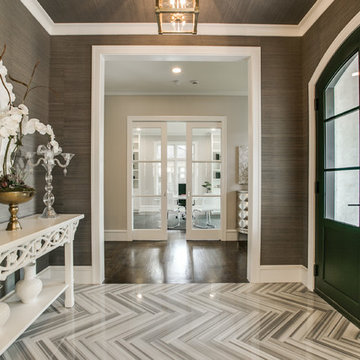
3104 Hanover, Booth Brothers Homes
Mid-sized transitional entryway photo in Dallas with gray walls and a glass front door
Mid-sized transitional entryway photo in Dallas with gray walls and a glass front door
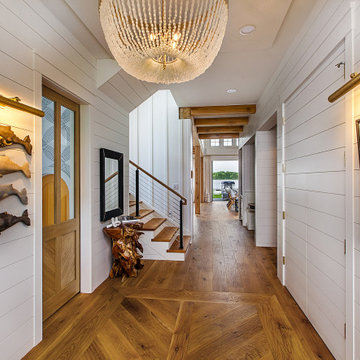
Window seat area off the entryway with cane closet doors. Mudroom area.
Entryway - mid-sized coastal shiplap wall entryway idea in Detroit with white walls
Entryway - mid-sized coastal shiplap wall entryway idea in Detroit with white walls
Entryway Ideas

Sponsored
Columbus, OH
The Creative Kitchen Company
Franklin County's Kitchen Remodeling and Refacing Professional
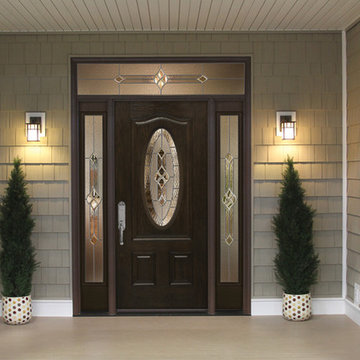
Inspiration for a mid-sized timeless single front door remodel in Denver with a dark wood front door
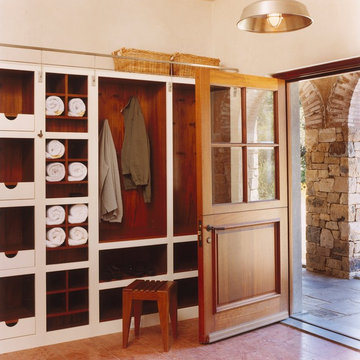
Entryway - mid-sized craftsman terra-cotta tile entryway idea in San Francisco with beige walls and a light wood front door

Studio McGee's New McGee Home featuring Tumbled Natural Stones, Painted brick, and Lap Siding.
Example of a large transitional limestone floor, gray floor and brick wall entryway design in Salt Lake City with white walls and a black front door
Example of a large transitional limestone floor, gray floor and brick wall entryway design in Salt Lake City with white walls and a black front door
203






