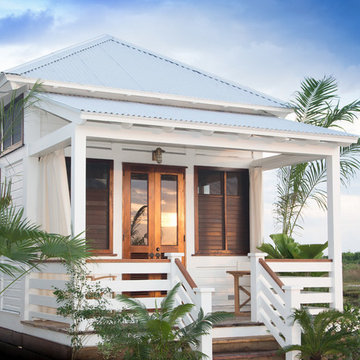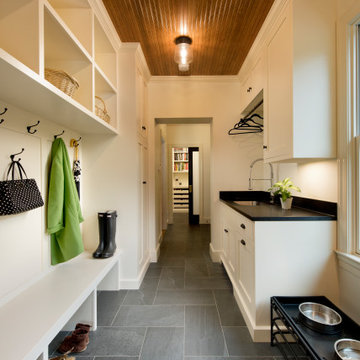Entryway Ideas
Refine by:
Budget
Sort by:Popular Today
2061 - 2080 of 501,335 photos
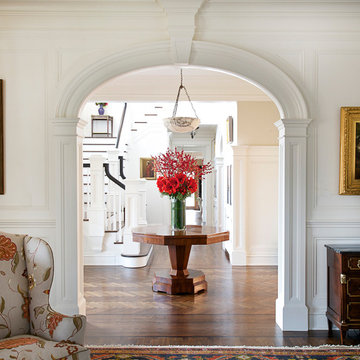
Foyer: Two-story open main stairwell with deep, double-entry arches that separate the entry hall and the stair hall. Extensive moldings and custom-built paneling. White oak floor with two custom pattern herringbone designs and French knots.

The clients for this project approached SALA ‘to create a house that we will be excited to come home to’. Having lived in their house for over 20 years, they chose to stay connected to their neighborhood, and accomplish their goals by extensively remodeling their existing split-entry home.
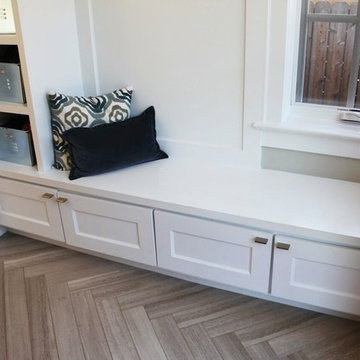
Clean and organized spaces to store all of our clients’ outdoor gear! Bright and airy, integrated plenty of storage, coat and hat racks, and bursts of color through baskets, throw pillows, and accent walls. Each mudroom differs in design style, exuding functionality and beauty.
Project designed by Denver, Colorado interior designer Margarita Bravo. She serves Denver as well as surrounding areas such as Cherry Hills Village, Englewood, Greenwood Village, and Bow Mar.
For more about MARGARITA BRAVO, click here: https://www.margaritabravo.com/
Find the right local pro for your project
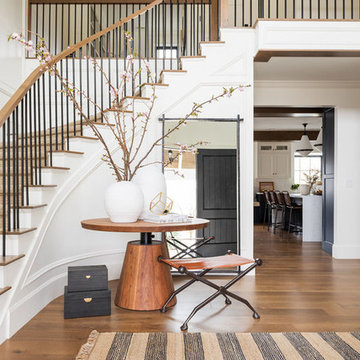
Foyer - large transitional medium tone wood floor and brown floor foyer idea in Salt Lake City with white walls
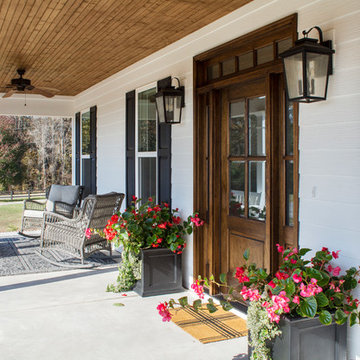
This new home was designed to nestle quietly into the rich landscape of rolling pastures and striking mountain views. A wrap around front porch forms a facade that welcomes visitors and hearkens to a time when front porch living was all the entertainment a family needed. White lap siding coupled with a galvanized metal roof and contrasting pops of warmth from the stained door and earthen brick, give this home a timeless feel and classic farmhouse style. The story and a half home has 3 bedrooms and two and half baths. The master suite is located on the main level with two bedrooms and a loft office on the upper level. A beautiful open concept with traditional scale and detailing gives the home historic character and charm. Transom lites, perfectly sized windows, a central foyer with open stair and wide plank heart pine flooring all help to add to the nostalgic feel of this young home. White walls, shiplap details, quartz counters, shaker cabinets, simple trim designs, an abundance of natural light and carefully designed artificial lighting make modest spaces feel large and lend to the homeowner's delight in their new custom home.
Kimberly Kerl
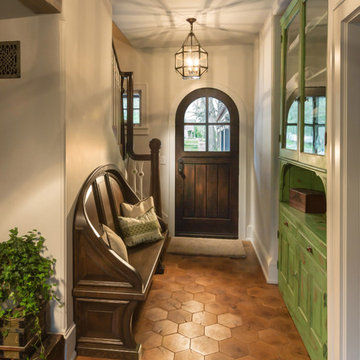
Small Lanterns in an Antique Zinc finish give this foyer a unique look and feel. The hexagon floor tile brings texture and a warm environment to the space.
photo by Doug Edmunds
Reload the page to not see this specific ad anymore
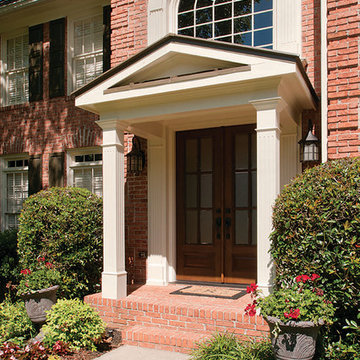
Two column arched portico with gable roof located in Alpharetta, GA. ©2012 Georgia Front Porch.
Entryway - mid-sized traditional brick floor entryway idea in Atlanta with a dark wood front door
Entryway - mid-sized traditional brick floor entryway idea in Atlanta with a dark wood front door
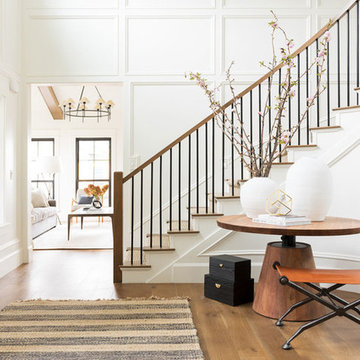
Large transitional medium tone wood floor and brown floor foyer photo in Salt Lake City with white walls
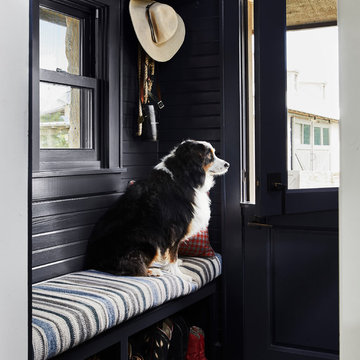
Entryway - country black floor entryway idea in Dallas with black walls and a black front door
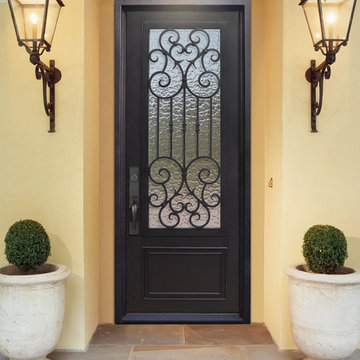
GlassCraft
Inspiration for a large mediterranean entryway remodel in Tampa with beige walls and a metal front door
Inspiration for a large mediterranean entryway remodel in Tampa with beige walls and a metal front door
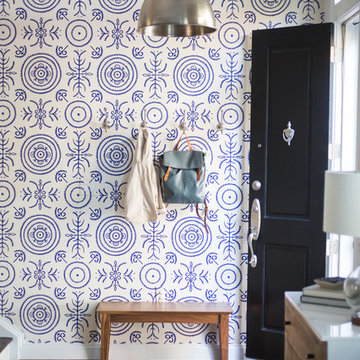
Bonnie Sen
Entryway - mid-sized transitional dark wood floor entryway idea in DC Metro with blue walls and a black front door
Entryway - mid-sized transitional dark wood floor entryway idea in DC Metro with blue walls and a black front door
Reload the page to not see this specific ad anymore
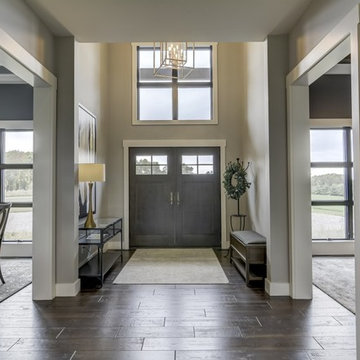
Mid-sized country porcelain tile and brown floor entryway photo in Chicago with gray walls and a dark wood front door

Entryway - large traditional slate floor, black floor and shiplap wall entryway idea in Boston with blue walls and a black front door
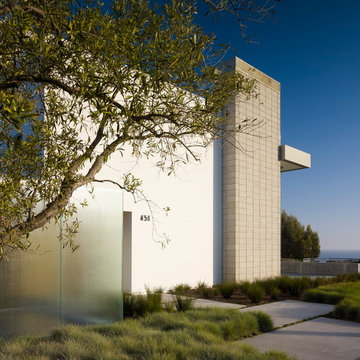
This residence is situated at the top of a bluff overlooking the Pacific Ocean. It is designed to maximize views, natural light, and ocean breezes. (Photo: Matthew Millman)
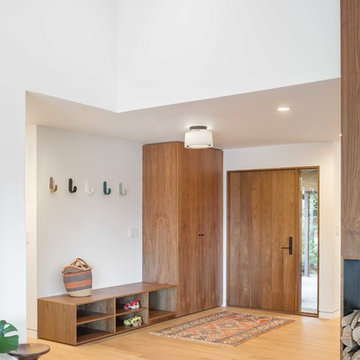
Mid-Century update to a home located in NW Portland. The project included a new kitchen with skylights, multi-slide wall doors on both sides of the home, kitchen gathering desk, children's playroom, and opening up living room and dining room ceiling to dramatic vaulted ceilings. The project team included Risa Boyer Architecture. Photos: Josh Partee
Entryway Ideas
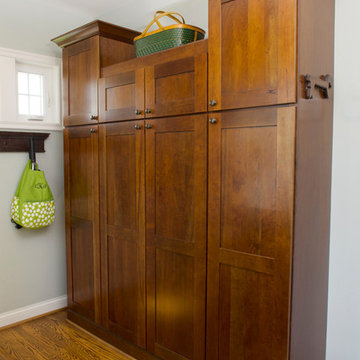
Sponsored
Columbus, OH
The Creative Kitchen Company
Franklin County's Kitchen Remodeling and Refacing Professional
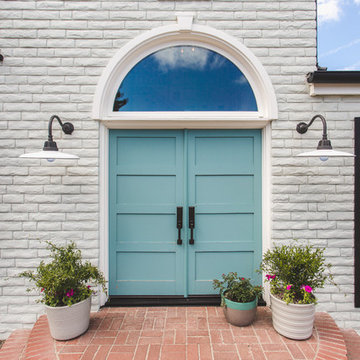
© SCALE Marketing
Example of a transitional entryway design in San Luis Obispo with white walls and a blue front door
Example of a transitional entryway design in San Luis Obispo with white walls and a blue front door
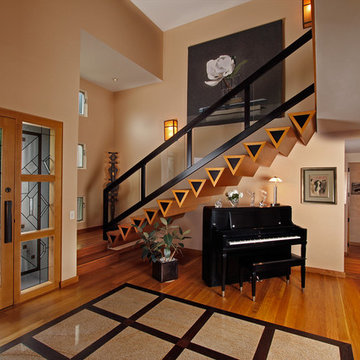
Floating white oak stairs with bronze caps highlight this beautiful entry that features a solid bronze and glass railing, Wenge and Marble inlay floor and a custom built entry door unit. Photo Credit: Aaron Serafino, California Photoworks
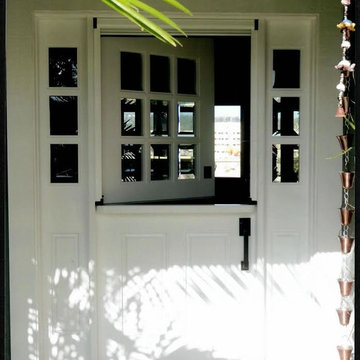
Mid-sized transitional entryway photo in Orange County with a medium wood front door and white walls
104






