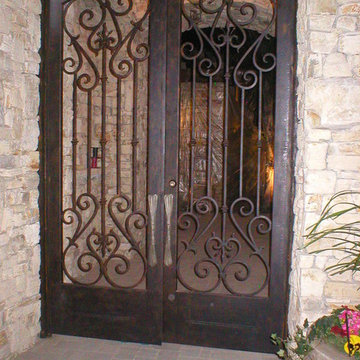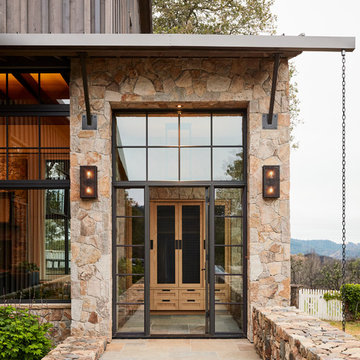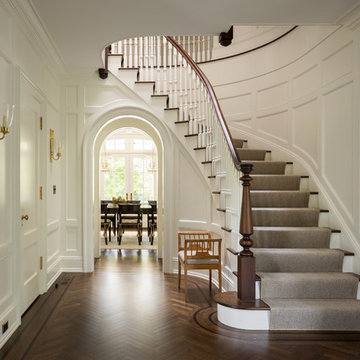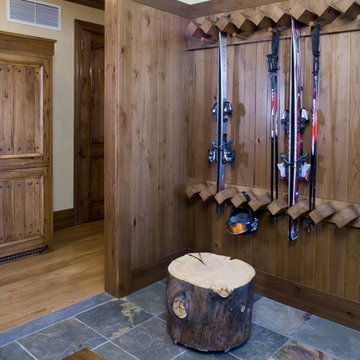Entryway Ideas
Refine by:
Budget
Sort by:Popular Today
2081 - 2100 of 501,488 photos
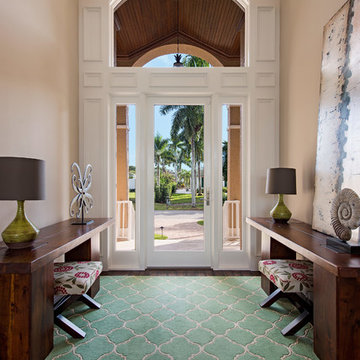
Inspiration for a mid-sized transitional carpeted and brown floor entryway remodel in Miami with beige walls and a glass front door
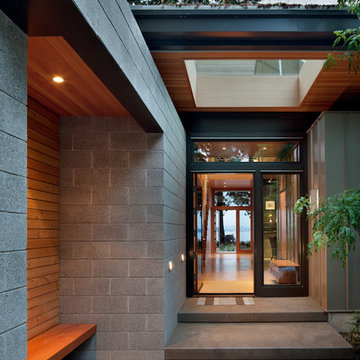
This image captures the main entry to the home. All of the wood used for the bench on the left came from one large tree that was on-site. It was milled on-site and kiln-dried locally. A lot of this wood was also used on the inside as finish trim... so the tree never really left the site! Also in this image are LED lights and an off-the-shelf ground-face masonry block that is used in a manner that makes the pedestrian material seem rather elegant. The pavers to the left of the walkway leading up to the front door are reclaimed.
photo credit: Lara Swimmer

Entryway - small craftsman ceramic tile and gray floor entryway idea in Chicago with gray walls and a white front door
Find the right local pro for your project
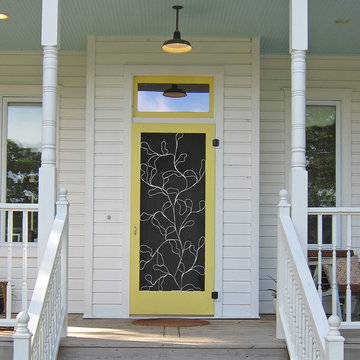
"Creekside" is my design response to this historically inspired new home and its position aside a wet season creek.
Example of a classic entryway design in Austin with a yellow front door
Example of a classic entryway design in Austin with a yellow front door

Entryway - traditional medium tone wood floor and brown floor entryway idea in New York with beige walls and a dark wood front door
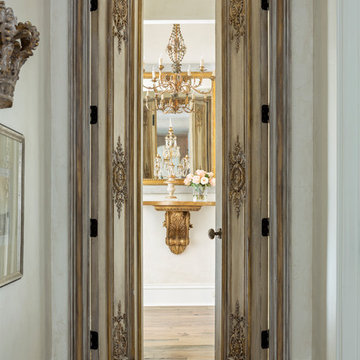
Enter into the Master Suite through these magnificent custom designed doors.
Photography: Rett Peek
Medium tone wood floor and brown floor entryway photo in Little Rock with white walls
Medium tone wood floor and brown floor entryway photo in Little Rock with white walls
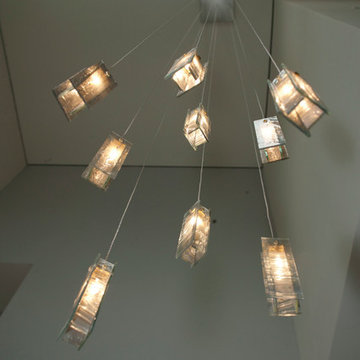
A modern multi pendant chandelier in a high ceiling foyer, with our colored glass pendants in a breathtaking combination of Autumn grey and clear glass pendants.
The custom chandelier for entry, can be designed with any number of pendants, in any length and canopy.
Our fused glass light pendants are available in 30 different colors, which are unique to Galilee lighting.
We advise our customers about the right size and length of chandelier for their space.
To receive our catalog contact Sales@GalileeLighting.com
We deliver worldwide.
We invite you to visit our custom lighting Miami showroom in Miami Design District, to view the beauty of our work in person.
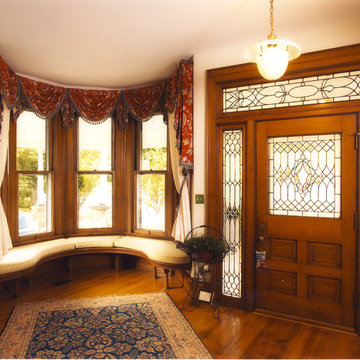
Sponsored
London, OH
Fine Designs & Interiors, Ltd.
Columbus Leading Interior Designer - Best of Houzz 2014-2022
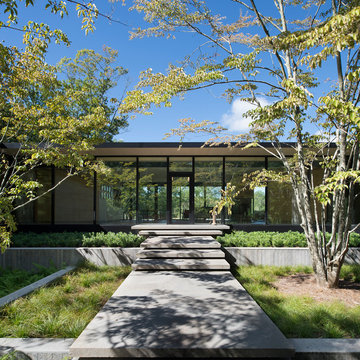
© Bates Masi + Architects
Example of a minimalist entryway design in New York with a glass front door
Example of a minimalist entryway design in New York with a glass front door
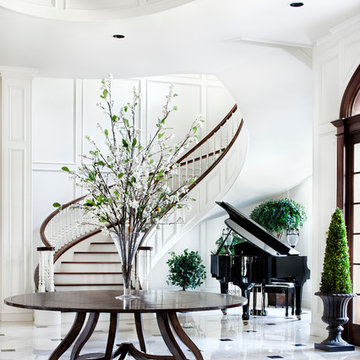
Piston Design
Example of a huge classic white floor foyer design in Houston with white walls
Example of a huge classic white floor foyer design in Houston with white walls

Sponsored
Columbus, OH
Dave Fox Design Build Remodelers
Columbus Area's Luxury Design Build Firm | 17x Best of Houzz Winner!
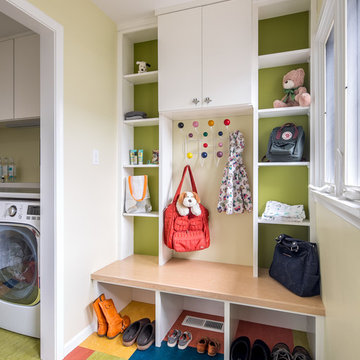
"Brandon Stengel - www.farmkidstudios.com”
Example of a small danish multicolored floor mudroom design in Minneapolis with green walls
Example of a small danish multicolored floor mudroom design in Minneapolis with green walls
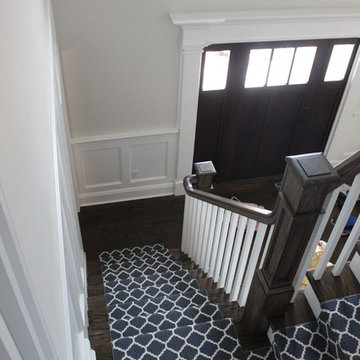
Polished Nickel Chandelier, Gray Walls, White Wainscoting, Navy Geometric Stair Runner
Entryway - entryway idea in New York
Entryway - entryway idea in New York
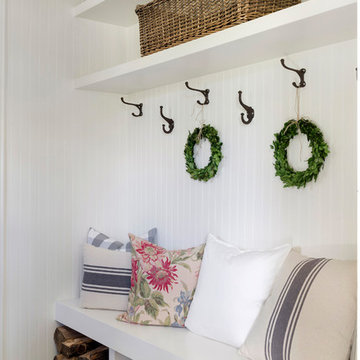
Example of a farmhouse gray floor mudroom design in Minneapolis with white walls

A welcoming foyer...custom wood floors with metal inlay details, thin brick veneer ceiling, custom iron and glass doors.
Inspiration for a large southwestern exposed beam entryway remodel in Phoenix with white walls and a black front door
Inspiration for a large southwestern exposed beam entryway remodel in Phoenix with white walls and a black front door
Entryway Ideas
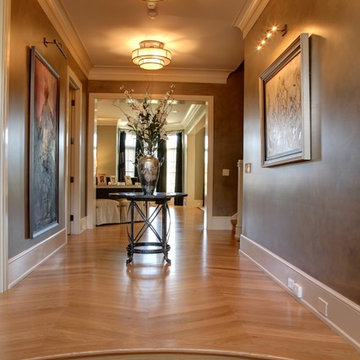
Sponsored
Columbus, OH
Snider & Metcalf Interior Design, LTD
Leading Interior Designers in Columbus, Ohio & Ponte Vedra, Florida

Entering this downtown Denver loft, three layered cowhide rugs create a perfectly organic shape and set the foundation for two cognac leather arm chairs. A 13' panel of Silver Eucalyptus (EKD) supports a commissioned painting ("Smoke")
Bottom line, it’s a pretty amazing first impression!
Without showing you the before photos of this condo, it’s hard to imagine the transformation that took place in just 6 short months.
The client wanted a hip, modern vibe to her new home and reached out to San Diego Interior Designer, Rebecca Robeson. Rebecca had a vision for what could be. Rebecca created a 3D model to convey the possibilities… and they were off to the races.
The design races that is.
Rebecca’s 3D model captured the heart of her new client and the project took off.
With only 6 short months to completely gut and transform the space, it was essential Robeson Design connect with the right people in Denver. Rebecca searched HOUZZ for Denver General Contractors.
Ryan Coats of Earthwood Custom Remodeling lead a team of highly qualified sub-contractors throughout the project and over the finish line.
The project was completed on time and the homeowner is thrilled...
Rocky Mountain Hardware
Exquisite Kitchen Design
Rugs - Aja Rugs, LaJolla
Painting – Liz Jardain
Photos by Ryan Garvin Photography
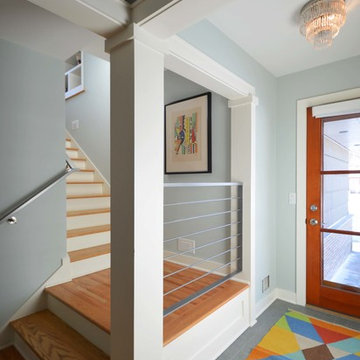
Scott J. Newland, AIA
Example of a mid-sized 1960s ceramic tile and green floor entryway design in Minneapolis with green walls and a medium wood front door
Example of a mid-sized 1960s ceramic tile and green floor entryway design in Minneapolis with green walls and a medium wood front door
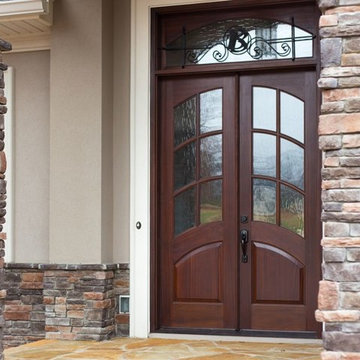
Mahogany Entry With Flemish Glass, Wrought Iron Transom
Example of a transitional entryway design in Charlotte with a dark wood front door
Example of a transitional entryway design in Charlotte with a dark wood front door
105






