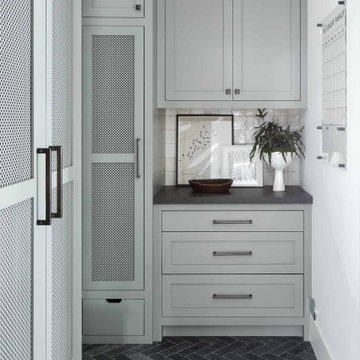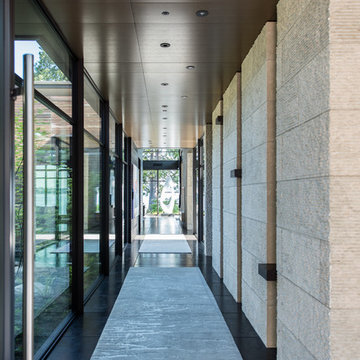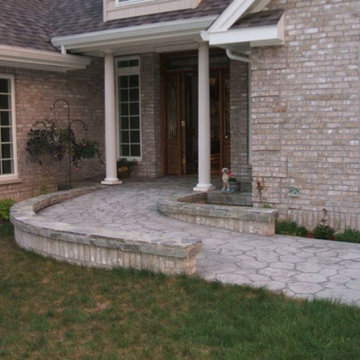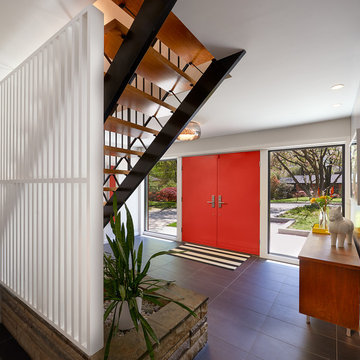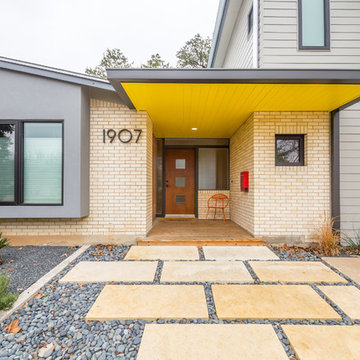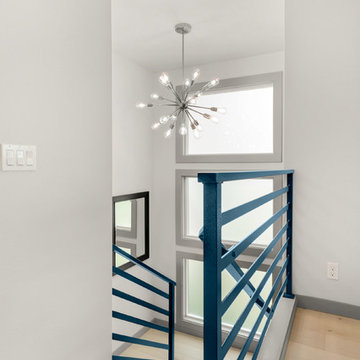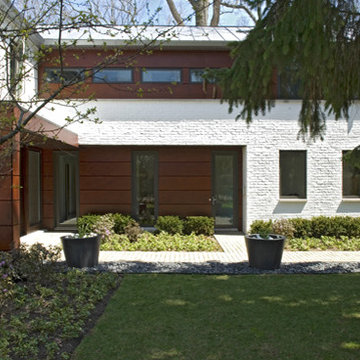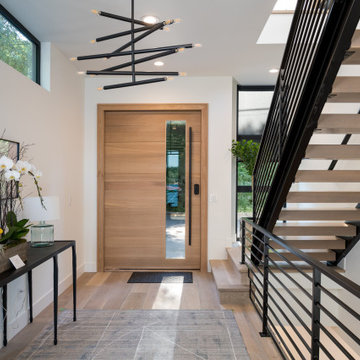Entryway Ideas
Refine by:
Budget
Sort by:Popular Today
2921 - 2940 of 501,475 photos

Dan Piassick
Entryway - large contemporary marble floor entryway idea in Dallas with beige walls and a light wood front door
Entryway - large contemporary marble floor entryway idea in Dallas with beige walls and a light wood front door
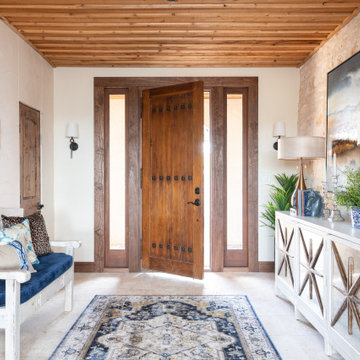
Inspiration for a southwestern beige floor and wood ceiling entryway remodel in Austin with white walls and a medium wood front door
Find the right local pro for your project
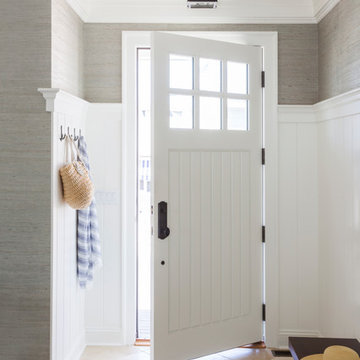
Inspiration for a coastal beige floor entryway remodel in New York with gray walls and a white front door
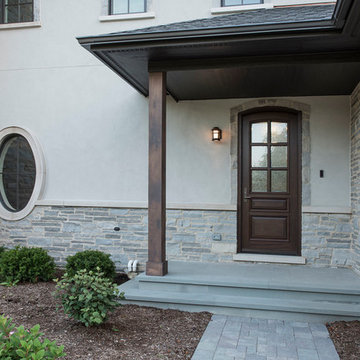
Rich brown furniture quality finish on side door leading into mudroom.
Entryway - large traditional concrete floor and beige floor entryway idea in Chicago with beige walls and a dark wood front door
Entryway - large traditional concrete floor and beige floor entryway idea in Chicago with beige walls and a dark wood front door
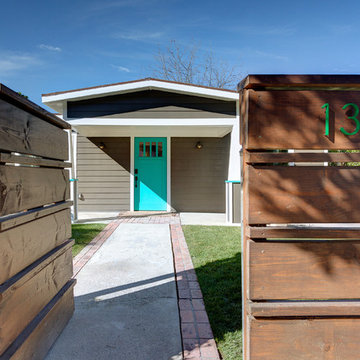
Mid-sized trendy concrete floor entryway photo in Los Angeles with brown walls and a blue front door
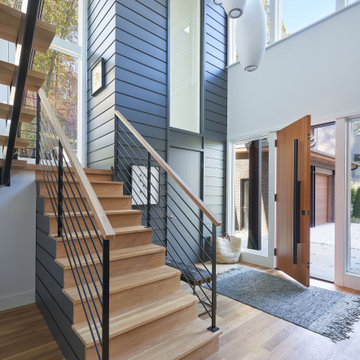
Example of a huge trendy medium tone wood floor and beige floor entryway design in Other with white walls and a medium wood front door
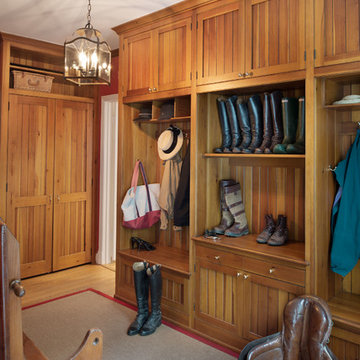
Catherine Tighe
Example of a large classic medium tone wood floor and brown floor mudroom design in DC Metro with brown walls
Example of a large classic medium tone wood floor and brown floor mudroom design in DC Metro with brown walls
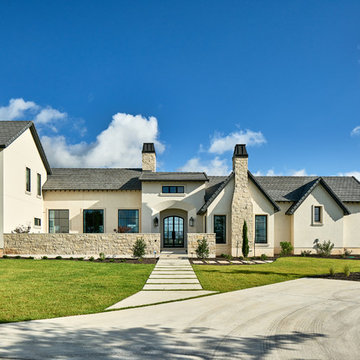
Example of a transitional entryway design in Austin with white walls and a black front door

Sponsored
Columbus, OH
Dave Fox Design Build Remodelers
Columbus Area's Luxury Design Build Firm | 17x Best of Houzz Winner!
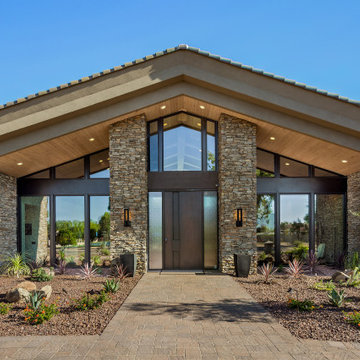
This 8200 square foot home is a unique blend of modern, fanciful, and timeless. The original 4200 sqft home on this property, built by the father of the current owners in the 1980s, was demolished to make room for this full basement multi-generational home. To preserve memories of growing up in this home we salvaged many items and incorporated them in fun ways.
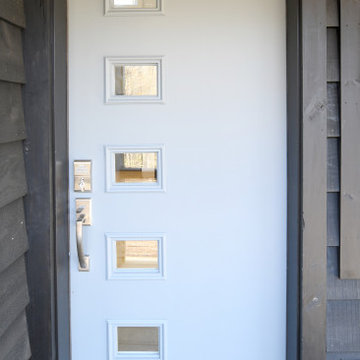
Mid-century modern front door.
Example of a mid-sized mid-century modern light wood floor entryway design in New York with white walls and a white front door
Example of a mid-sized mid-century modern light wood floor entryway design in New York with white walls and a white front door
Entryway Ideas
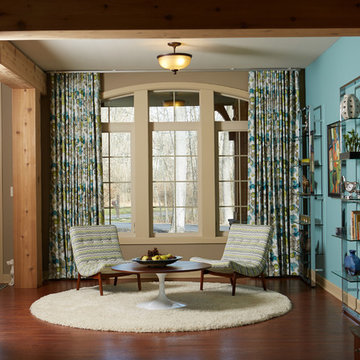
Sponsored
London, OH
Fine Designs & Interiors, Ltd.
Columbus Leading Interior Designer - Best of Houzz 2014-2022
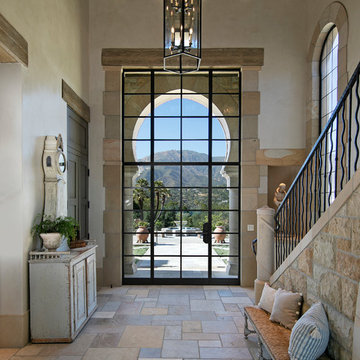
Grand entry with stairway
Photography: Jim Bartsch
Example of a large tuscan limestone floor and beige floor entryway design in Santa Barbara with beige walls and a metal front door
Example of a large tuscan limestone floor and beige floor entryway design in Santa Barbara with beige walls and a metal front door
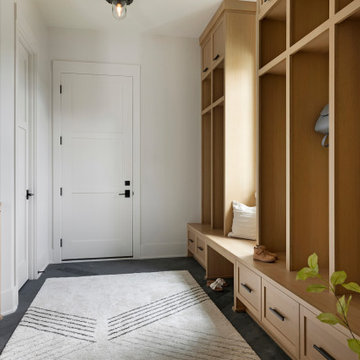
This warm and inviting mudroom with entry from the garage is the inspiration you need for your next custom home build. The walk-in closet to the left holds enough space for shoes, coats and other storage items for the entire year-round, while the white oak custom storage benches and compartments in the entry make for an organized and clutter free space for your daily out-the-door items. The built-in-mirror and table-top area is perfect for one last look as you head out the door, or the perfect place to set your keys as you look to spend the rest of your night in.
147






