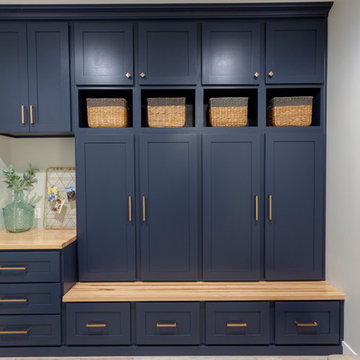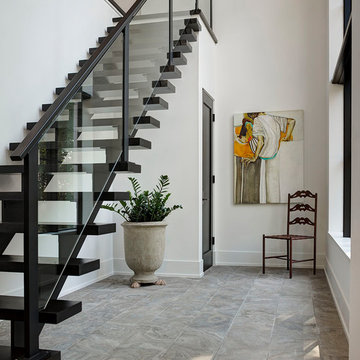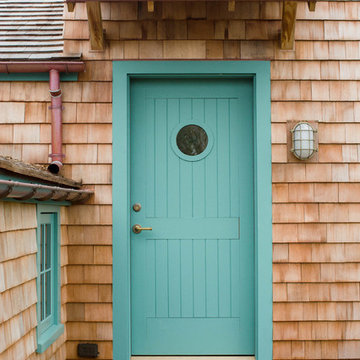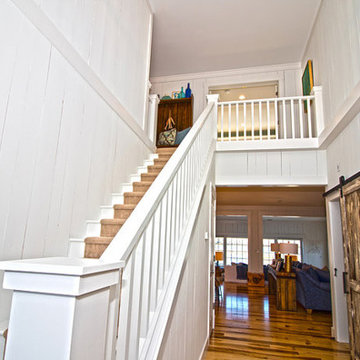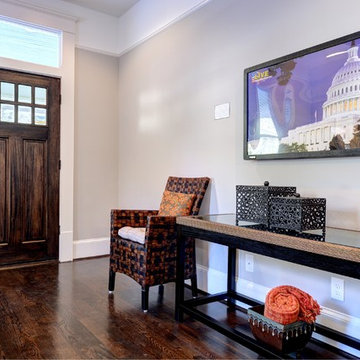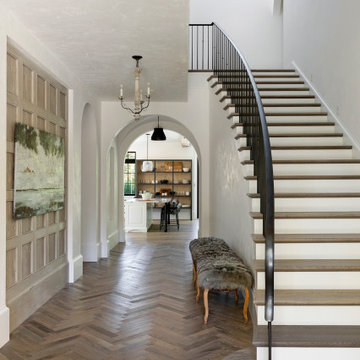Entryway Ideas
Refine by:
Budget
Sort by:Popular Today
2841 - 2860 of 501,471 photos
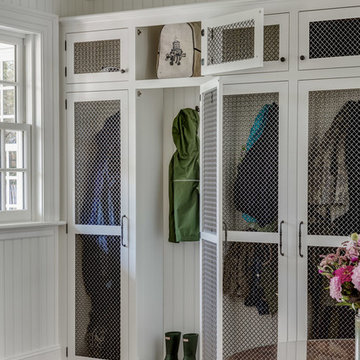
Greg Premru
Inspiration for a mid-sized timeless medium tone wood floor mudroom remodel in Boston with white walls
Inspiration for a mid-sized timeless medium tone wood floor mudroom remodel in Boston with white walls
Find the right local pro for your project
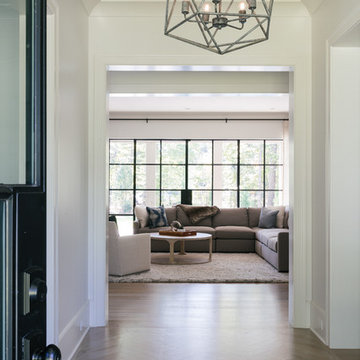
Willet Photography
Inspiration for a mid-sized transitional light wood floor and brown floor entryway remodel in Atlanta with white walls and a light wood front door
Inspiration for a mid-sized transitional light wood floor and brown floor entryway remodel in Atlanta with white walls and a light wood front door
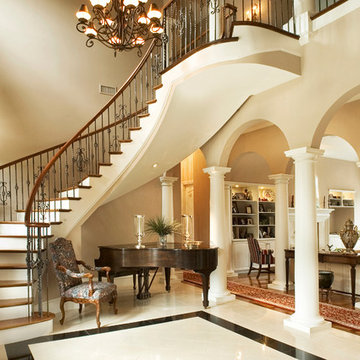
Kiawah Island transitional design with exquisite details inside and out!
Huge trendy foyer photo in Charleston with beige walls
Huge trendy foyer photo in Charleston with beige walls
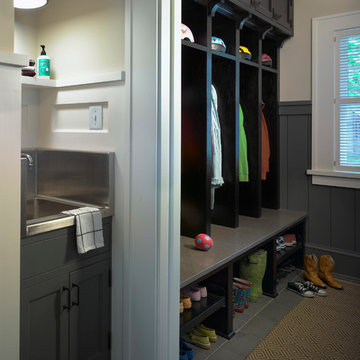
Ken Gutmaker Architectural Photography
Example of a classic gray floor mudroom design in Minneapolis with white walls
Example of a classic gray floor mudroom design in Minneapolis with white walls
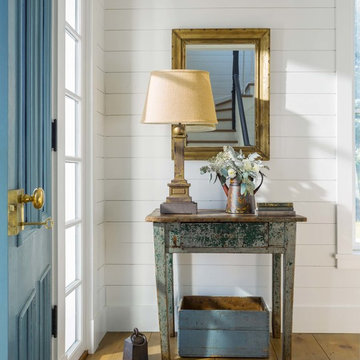
Jim Westphalen Photography
Inspiration for a country medium tone wood floor and brown floor entryway remodel in Burlington with white walls and a blue front door
Inspiration for a country medium tone wood floor and brown floor entryway remodel in Burlington with white walls and a blue front door

Sponsored
Plain City, OH
Kuhns Contracting, Inc.
Central Ohio's Trusted Home Remodeler Specializing in Kitchens & Baths

Walking through the front door of this home is a revelation.
The breathtaking expanse is an unfolding of vignettes, from the entry, living room, into the dining room and the banyan trees and lakes beyond. This interiors is a magnificent introduction into the design that lays ahead
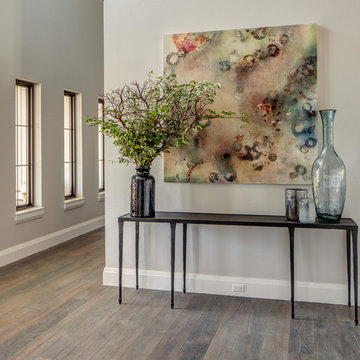
This beautiful showcase home offers a blend of crisp, uncomplicated modern lines and a touch of farmhouse architectural details. The 5,100 square feet single level home with 5 bedrooms, 3 ½ baths with a large vaulted bonus room over the garage is delightfully welcoming.
For more photos of this project visit our website: https://wendyobrienid.com.

Recessed entry is lined with 1 x 4 bead board to suggest interior paneling. Detail of new portico is minimal and typical for a 1940 "Cape." Colors are Benjamin Moore: "Smokey Taupe" for siding, "White Dove" for trim. "Pale Daffodil" for doors and sash.
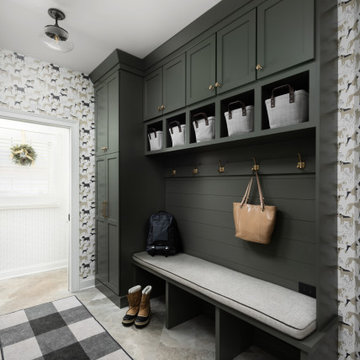
Example of a large classic porcelain tile, beige floor and wallpaper mudroom design in Chicago
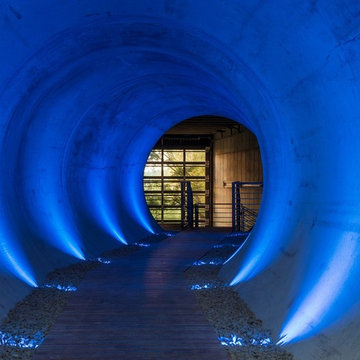
The property that the house is built on had an old boathouse built into the side of the bank. The owners decided it would be cool to create a secret underground passage connecting the new house with the boathouse, so we made it this "blue tunnel" of concrete that is a surprise and a delight.
Aaron Leitz Photography
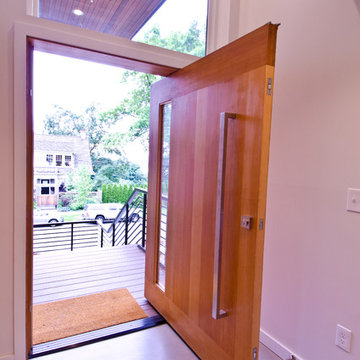
A Northwest Modern, 5-Star Builtgreen, energy efficient, panelized, custom residence using western red cedar for siding and soffits.
Photographs by Miguel Edwards
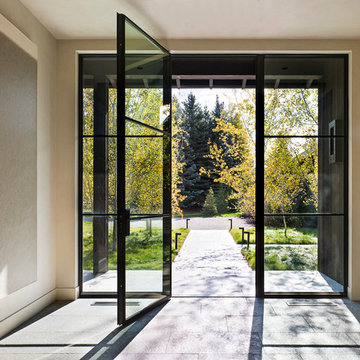
Custom thermally broken steel windows and doors for every environment. Experience the evolution! #JadaSteelWindows
Huge mountain style entryway photo in Sacramento
Huge mountain style entryway photo in Sacramento
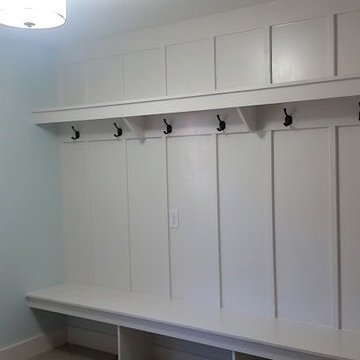
Mudroom - mid-sized traditional mudroom idea in Other with white walls and a white front door
Entryway Ideas

Sponsored
Columbus, OH
The Creative Kitchen Company
Franklin County's Kitchen Remodeling and Refacing Professional
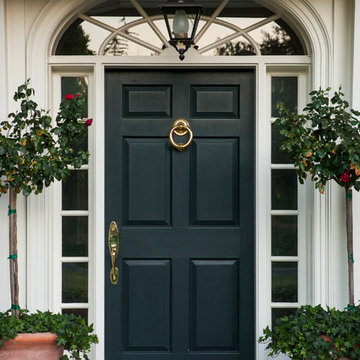
Lori Dennis Interior Design
SoCal Contractor Construction
Mark Tanner Photography
Example of a large transitional brick floor entryway design in San Diego with white walls and a black front door
Example of a large transitional brick floor entryway design in San Diego with white walls and a black front door

Inspiration for a small transitional medium tone wood floor entryway remodel in New York with green walls and a white front door
143






