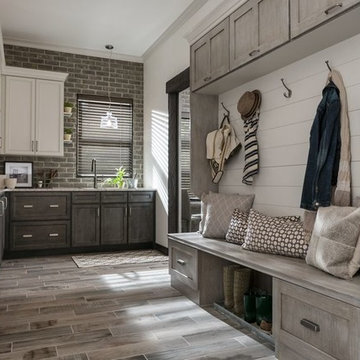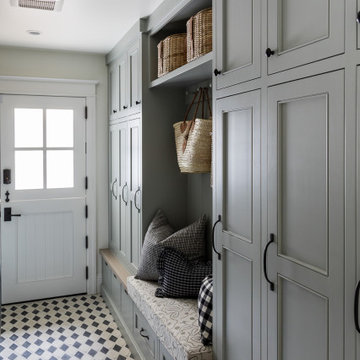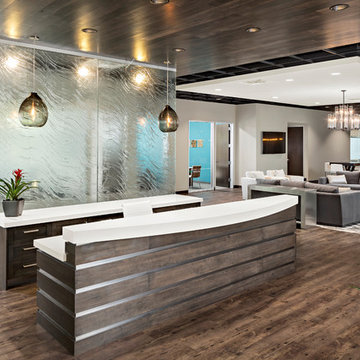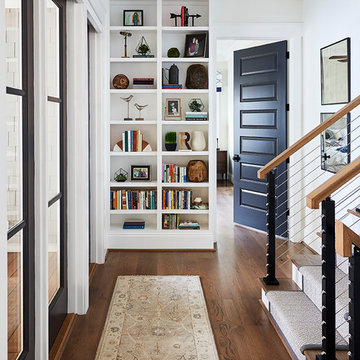Entryway Ideas
Refine by:
Budget
Sort by:Popular Today
281 - 300 of 501,386 photos
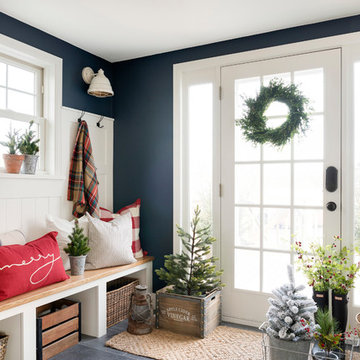
Mid-sized farmhouse gray floor entryway photo in Minneapolis with blue walls and a glass front door

Photography: Alyssa Lee Photography
Example of a mid-sized transitional porcelain tile mudroom design in Minneapolis with beige walls
Example of a mid-sized transitional porcelain tile mudroom design in Minneapolis with beige walls

Amanda Kirkpatrick Photography
Beach style gray floor mudroom photo in New York with beige walls
Beach style gray floor mudroom photo in New York with beige walls
Find the right local pro for your project
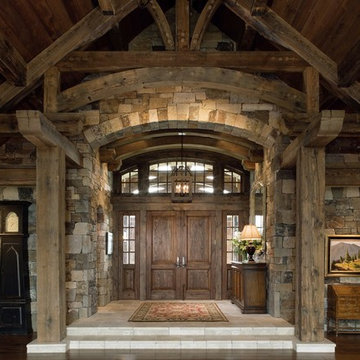
Montana Rockworks
Inspiration for a large rustic dark wood floor entryway remodel in San Francisco with beige walls and a dark wood front door
Inspiration for a large rustic dark wood floor entryway remodel in San Francisco with beige walls and a dark wood front door

The entryway view looking into the kitchen. A column support provides separation from the front door. The central staircase walls were scaled back to create an open feeling. The bottom treads are new waxed white oak to match the flooring.
Photography by Michael P. Lefebvre

Angle Eye Photography
Entryway - large traditional black floor entryway idea in Philadelphia with a blue front door
Entryway - large traditional black floor entryway idea in Philadelphia with a blue front door

Entryway - coastal dark wood floor, brown floor, shiplap ceiling and wainscoting entryway idea in Charleston with gray walls and a medium wood front door

Inspiration for a mid-sized transitional light wood floor and beige floor entryway remodel in Dallas with gray walls and a glass front door

We created this 1250 sq. ft basement under a house that initially only had crawlspace and minimal dugout area for mechanicals. To create this basement, we excavated 60 dump trucks of dirt through a 3’x2’ crawlspace opening to the outside.

Sponsored
Columbus, OH
Dave Fox Design Build Remodelers
Columbus Area's Luxury Design Build Firm | 17x Best of Houzz Winner!
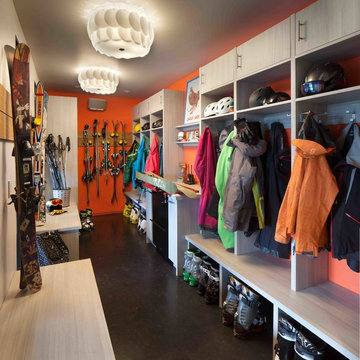
Gibeon Photography
Entryway - large rustic entryway idea in Other with white walls
Entryway - large rustic entryway idea in Other with white walls

Dallas & Harris Photography
Large trendy porcelain tile and gray floor entryway photo in Denver with white walls and a medium wood front door
Large trendy porcelain tile and gray floor entryway photo in Denver with white walls and a medium wood front door

Entryway - small traditional porcelain tile and gray floor entryway idea in Burlington with green walls and a white front door
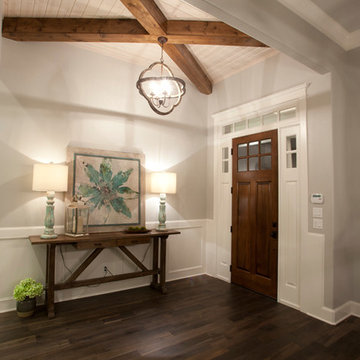
Large open foyer with shiplap ceiling under wood beams, craftsman style front door with transom, wainscoting
Large arts and crafts medium tone wood floor entryway photo in Austin with gray walls
Large arts and crafts medium tone wood floor entryway photo in Austin with gray walls
Entryway Ideas

Sponsored
Plain City, OH
Kuhns Contracting, Inc.
Central Ohio's Trusted Home Remodeler Specializing in Kitchens & Baths

Starlight Images, Inc
Inspiration for a huge transitional light wood floor and beige floor entryway remodel in Houston with white walls and a metal front door
Inspiration for a huge transitional light wood floor and beige floor entryway remodel in Houston with white walls and a metal front door
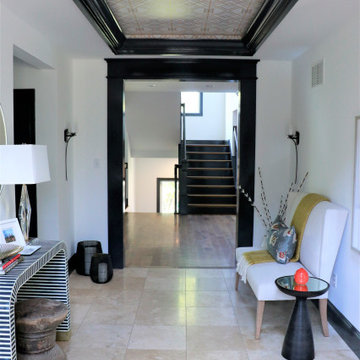
Example of a mid-sized minimalist marble floor foyer design in St Louis with white walls
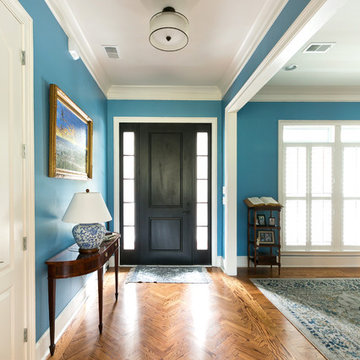
Photography by Patrick Brickman
Example of a classic medium tone wood floor entryway design in Charleston with blue walls and a black front door
Example of a classic medium tone wood floor entryway design in Charleston with blue walls and a black front door
15






