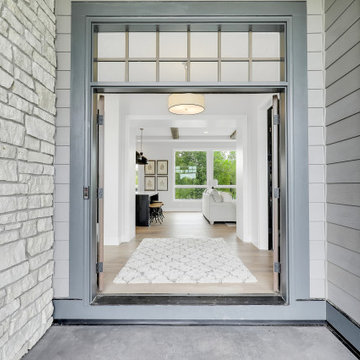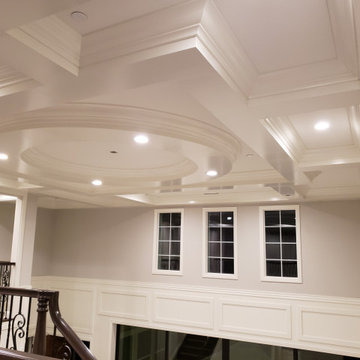Entryway Ideas
Refine by:
Budget
Sort by:Popular Today
3721 - 3740 of 501,452 photos
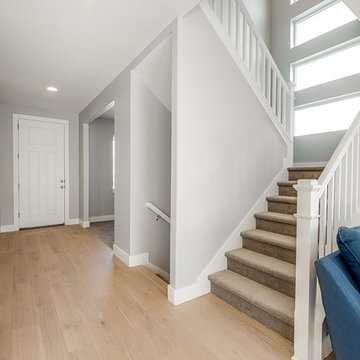
Ann Paris
Mid-sized arts and crafts light wood floor and beige floor entryway photo in Salt Lake City with gray walls and a white front door
Mid-sized arts and crafts light wood floor and beige floor entryway photo in Salt Lake City with gray walls and a white front door
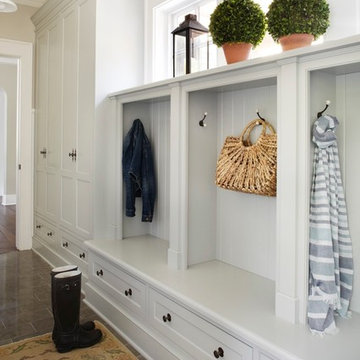
Fabulous galley style Mud Room featuring custom built in cabinetry painted in a Gustavian gray and fitted with iron pulls. A limestone floor, vintage style pendant lights and an antique rug infuse old world charm into this new construction space.
Interior Design: Molly Quinn Design
Architect: Hackley & Associates
Builder: Homes by James
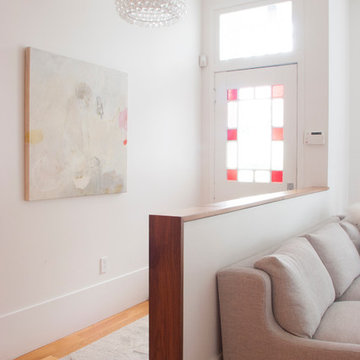
Photo: Le Michelle Nguyen © 2014 Houzz
Entryway - transitional entryway idea in San Francisco
Entryway - transitional entryway idea in San Francisco
Find the right local pro for your project
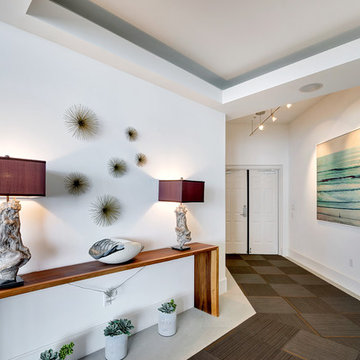
© Jason Parker, Emerald Coast Real Estate Photography, LLC
Trendy concrete floor entryway photo in Miami
Trendy concrete floor entryway photo in Miami
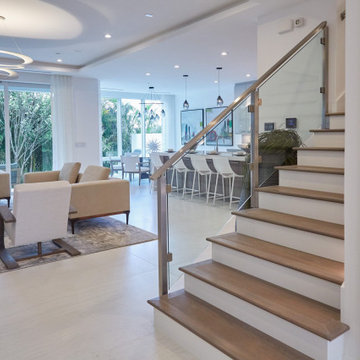
Glass railing is used to enhance this project’s indoor space. Clear glass panels highlight a beautiful staircase and a modern aesthetic. Slim side mount posts anchor the railing without obstructing its clear lines, while steel clips hold the glass securely in place. The result is a minimal and sleek stairway.
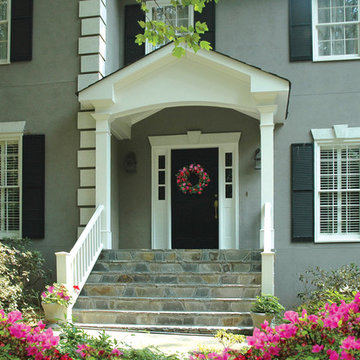
Two column arched portico with gable roof located in Cumming, GA. ©2008 Georgia Front Porch.
Inspiration for a mid-sized timeless entryway remodel in Atlanta with a black front door
Inspiration for a mid-sized timeless entryway remodel in Atlanta with a black front door
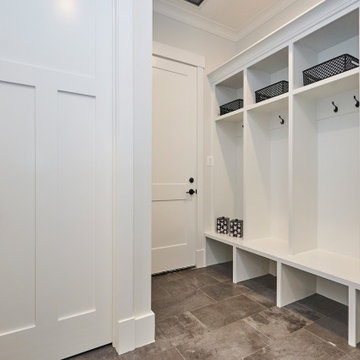
The mudroom leading from the garage includes built-in cubbies for backpacks and coats as well as a bench to put shoes on before heading out the door.
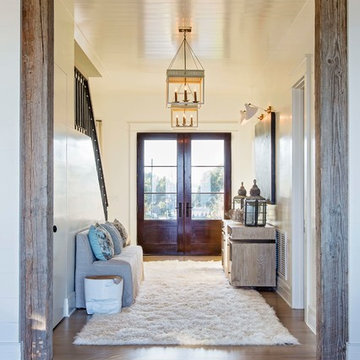
Julia Lynn
Large beach style light wood floor entryway photo in Charleston with white walls and a dark wood front door
Large beach style light wood floor entryway photo in Charleston with white walls and a dark wood front door
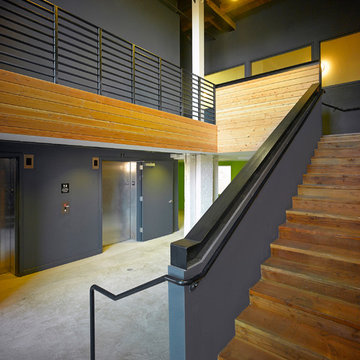
Ken Gutmaker
Entryway - large contemporary medium tone wood floor entryway idea in San Francisco with gray walls
Entryway - large contemporary medium tone wood floor entryway idea in San Francisco with gray walls
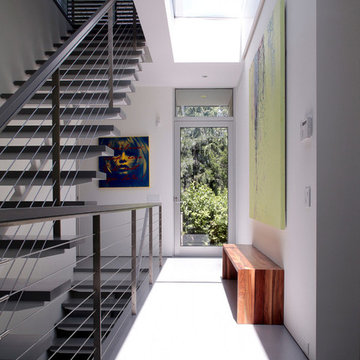
This 7,000 square foot space is a modern weekend getaway for a modern family of four. The owners were looking for a designer who could fuse their love of art and elegant furnishings with the practicality that would fit their lifestyle. They owned the land and wanted to build their new home from the ground up. Betty Wasserman Art & Interiors, Ltd. was a natural fit to make their vision a reality.
Upon entering the house, you are immediately drawn to the clean, contemporary space that greets your eye. A curtain wall of glass with sliding doors, along the back of the house, allows everyone to enjoy the harbor views and a calming connection to the outdoors from any vantage point, simultaneously allowing watchful parents to keep an eye on the children in the pool while relaxing indoors. Here, as in all her projects, Betty focused on the interaction between pattern and texture, industrial and organic.
For more about Betty Wasserman, click here: https://www.bettywasserman.com/
To learn more about this project, click here: https://www.bettywasserman.com/spaces/sag-harbor-hideaway/

We added this entry bench as a seat to take off and put on shoes as you enter the home. Using a 3 layer paint technique we were able to achieve a distressed paint look.
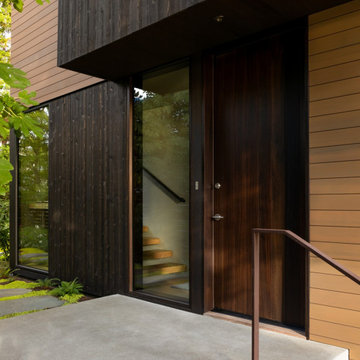
Trendy medium tone wood floor and wood wall single front door photo in Seattle with a dark wood front door
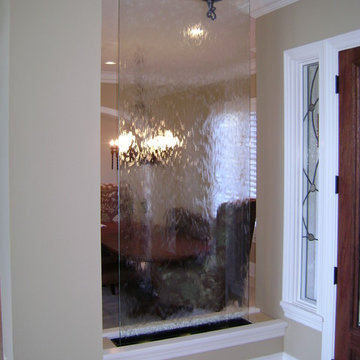
Free-Floating Custom Water Feature - Private Residence
Example of a trendy entryway design in Orlando
Example of a trendy entryway design in Orlando
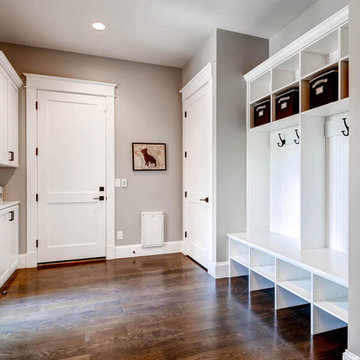
Inspiration for a mid-sized transitional dark wood floor and brown floor entryway remodel in Cedar Rapids with beige walls and a white front door
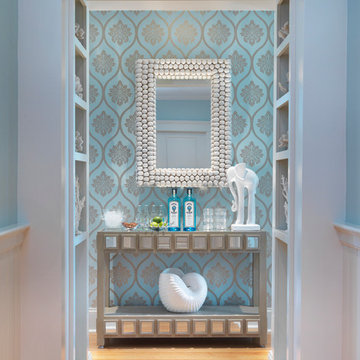
Nat Rea
Entry hall - coastal medium tone wood floor entry hall idea in Providence with blue walls
Entry hall - coastal medium tone wood floor entry hall idea in Providence with blue walls
Entryway Ideas

Eichler in Marinwood - At the larger scale of the property existed a desire to soften and deepen the engagement between the house and the street frontage. As such, the landscaping palette consists of textures chosen for subtlety and granularity. Spaces are layered by way of planting, diaphanous fencing and lighting. The interior engages the front of the house by the insertion of a floor to ceiling glazing at the dining room.
Jog-in path from street to house maintains a sense of privacy and sequential unveiling of interior/private spaces. This non-atrium model is invested with the best aspects of the iconic eichler configuration without compromise to the sense of order and orientation.
photo: scott hargis
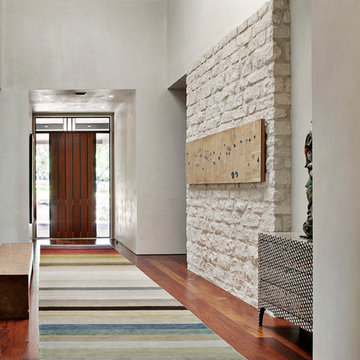
Inspiration for a contemporary medium tone wood floor entryway remodel in Austin with white walls and a medium wood front door
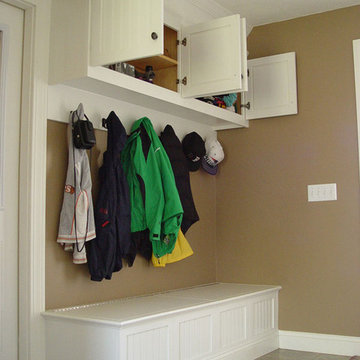
Mid-sized elegant ceramic tile entryway photo in Providence with beige walls and a white front door
187






