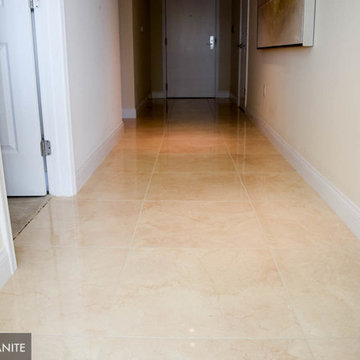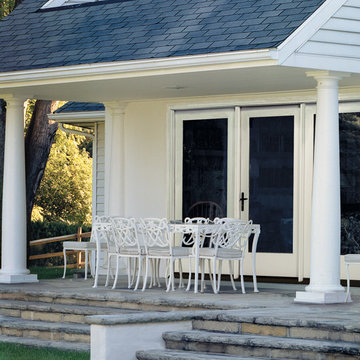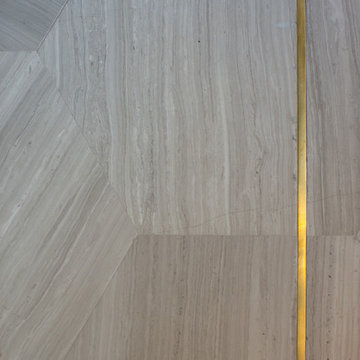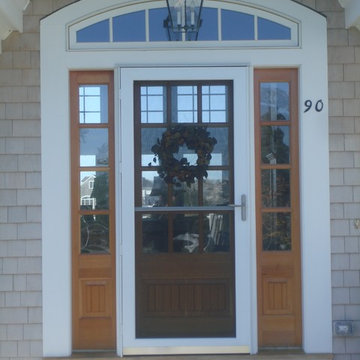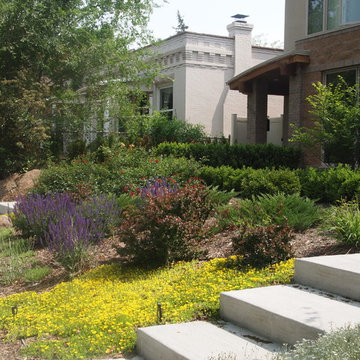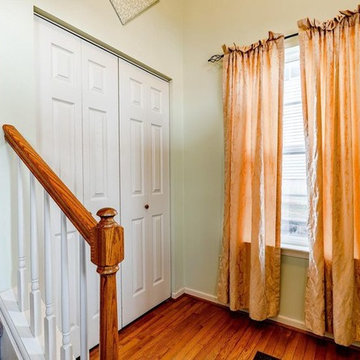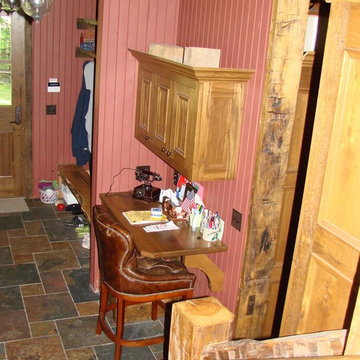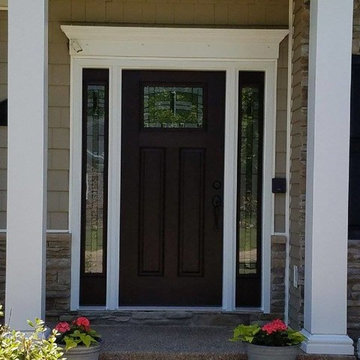Entryway Ideas
Refine by:
Budget
Sort by:Popular Today
58321 - 58340 of 501,607 photos
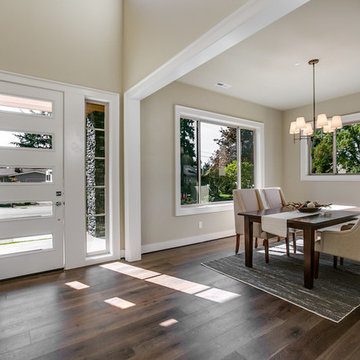
Please go to http://www.donoghhomes.net/home/28th/ for more information on this beautiful home built by Scott Donogh Homes. We build custom homes in Seattle, Bellevue, Kirkland, Issaquah, and Renton, WA.
Find the right local pro for your project

Sponsored
Plain City, OH
Kuhns Contracting, Inc.
Central Ohio's Trusted Home Remodeler Specializing in Kitchens & Baths
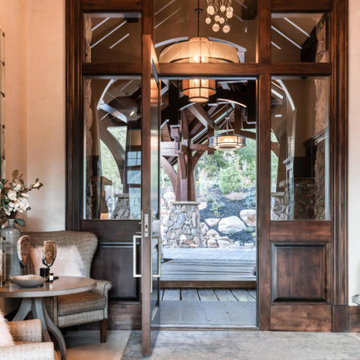
Huge transitional medium tone wood floor and brown floor entryway photo in Salt Lake City with brown walls and a dark wood front door
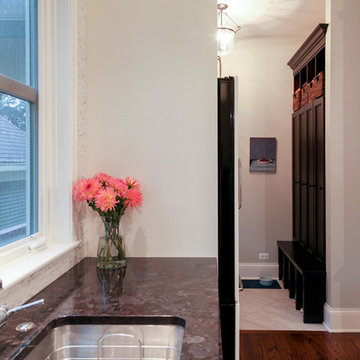
Rachel Loewen Photography © 2017 Houzz
Entryway - victorian entryway idea in Chicago
Entryway - victorian entryway idea in Chicago
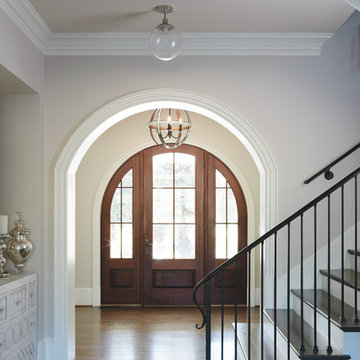
Photo Credit: Willett Photography http://www.willettphoto.com
The home is located in Atlanta, GA and was a complete ground up project. We worked with the very talented architect Rodolfo Castro. We worked closely with him and the clients to achieve the right interior layout as well as the furniture plan. As far as the interior design, we helped with the selections of the various finishes (flooring, bathroom tiles, paint colors for both interior and exterior, hardware, furniture and light fixtures). Working with great vendors such as Francois & Co. for the kitchen hood and the fireplace, Specialty Tile, Circa Lighting, Century Furniture, and many other wonderful local vendors. This helped us achieve the perfect atmosphere and architectural detail in the space. The clients were very involved in the selection process and so it helped that they had great taste! It was a great project from concept to the finished design.
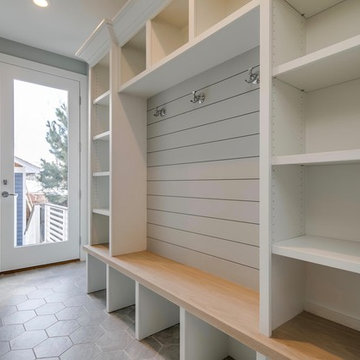
Example of a mid-sized transitional porcelain tile and gray floor entryway design in Denver with gray walls
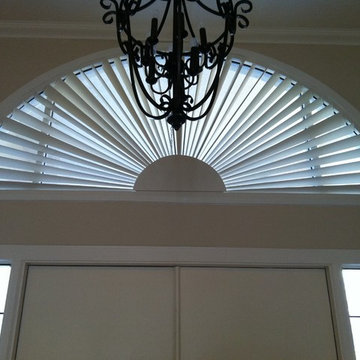
Plantation Shutters of Florida
Offerings
window coverings, window shutter repair services, plantation shutters florida inc, plantation shutters in florida, plantation shutters hardwood, hardwood shutters, plantation shutters in palm beach garden, plantation shutters in vero beach fl, plantation shutters in boynton beach fl, plantation shutter in palm city florida, wood plantation shutters, plantation shutters repair, plantation shutter, installing plantation shutters, window plantation shutters, plantation shutter manufacturers, shutter in stuart, affordable plantation shutters, florida plantation shutters, poly plantation shutters, white plantation shutters, shutters plantation, custom shutters, custom plantation shutters, jupiter fl shutters, palm city fl shutters, west palm beach shutters, plantation shutters florida, shutters, window shutters

Entryway - large modern concrete floor, gray floor and wood wall entryway idea in Sacramento with brown walls and a gray front door
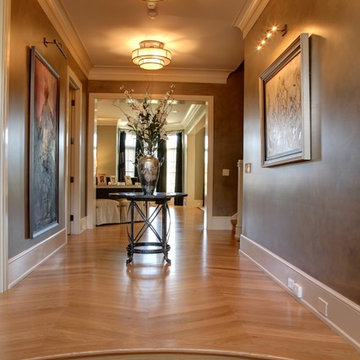
Sponsored
Columbus, OH
Snider & Metcalf Interior Design, LTD
Leading Interior Designers in Columbus, Ohio & Ponte Vedra, Florida
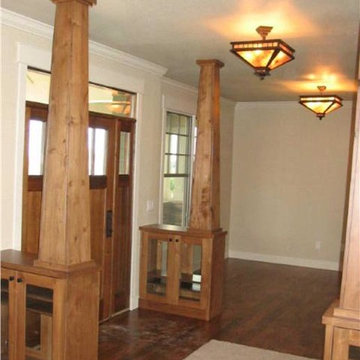
The foyer of this home opens into a formal living room on the left, and formal dining room on the right, in classic Craftsman style. Traditional architectural details like built-in cabinetry and columns add charm to the space.
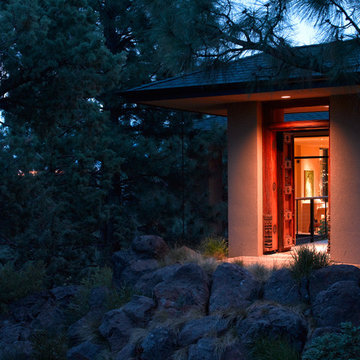
Our firm was responsible for both the interiors and the architecture on this hillside home. The challenge was to design a "timeless" contemporary home that hugged the two acre hillside lot. One request was to enter the main floor with no exterior steps from the garage or driveway, something that is appreciated when there is three feet of snow! The solution for the entry was to create a twenty foot bridge from the exterior gate to the front door, this allowed the house to drop down the slope and created a very exciting entry courtyard. The interior has very simple lines and plays up the floor to ceiling windows with the ceiling level extending outside to create the deep overhang for the exterior. While our firm is primarily an interior design firm we are occasionally asked to create architectural plans. We prefer to work along with the architect on a project to create that "dream team" which results in the most successful projects.
Entryway Ideas

Sponsored
Columbus, OH
Dave Fox Design Build Remodelers
Columbus Area's Luxury Design Build Firm | 17x Best of Houzz Winner!
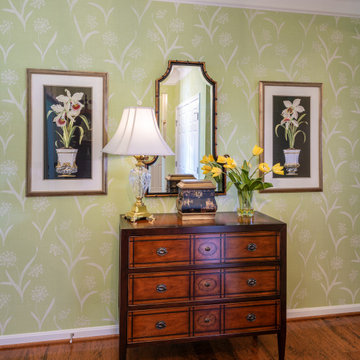
This lovely and fresh foyer area is welcoming to any guest. The fresh colors and white crown molding give it such a clean and calming effect. The Thibaut wallpaer is a show stopper here. The garden look of bringing nature into this welcoming space. The wide plant wood floors really compliment this home through out. This detailed wood chest brings personality and character as do the other custom framed pieces. The Waterford lamp is just timeless and classic.
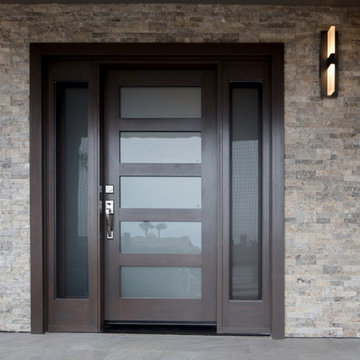
Classy Coastal
Interior Design: Kepler Design
General Contractor: Mountain Pacific Builders
Custom Cabinetry: Plato Woodwork
Photography: Elliott Johnson
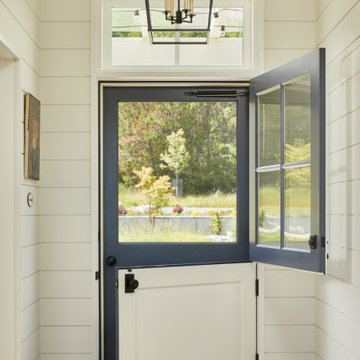
Beach style shiplap wall entryway photo in Seattle with white walls and a white front door
2917






