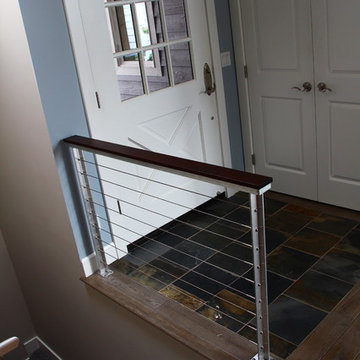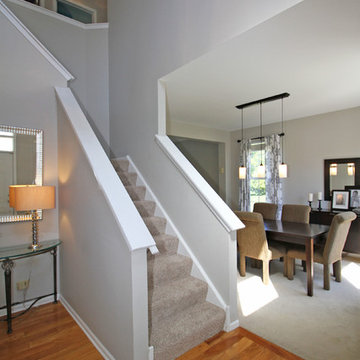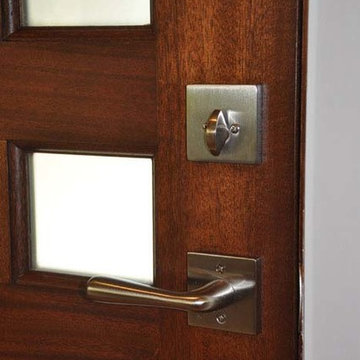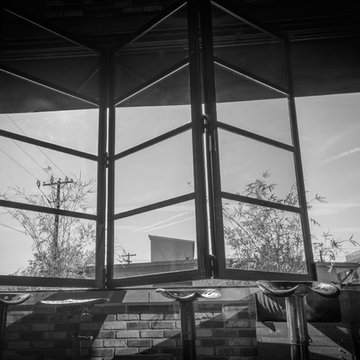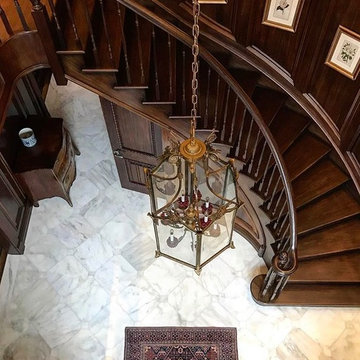Entryway Ideas
Refine by:
Budget
Sort by:Popular Today
60201 - 60220 of 501,627 photos
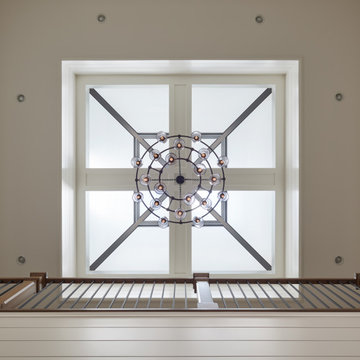
Cottage medium tone wood floor and shiplap wall foyer photo in Chicago with white walls

Example of a small country terra-cotta tile, multicolored floor, wallpaper ceiling and wallpaper entryway design in Chicago with gray walls and a white front door
Find the right local pro for your project
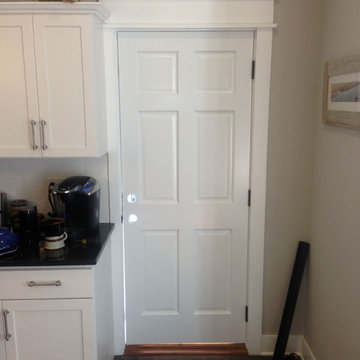
Painted Door
Mid-sized ornate dark wood floor entryway photo in Other with blue walls and a medium wood front door
Mid-sized ornate dark wood floor entryway photo in Other with blue walls and a medium wood front door
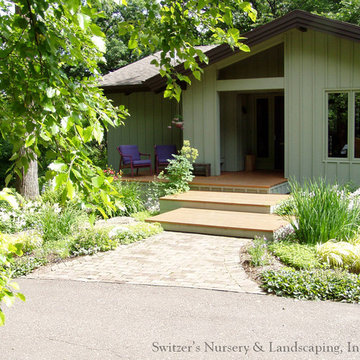
Finding and creating balance at the entrance of this architecturally designed ranch home was the goal of the landscape design.... a balance between the built environment and the natural.... a balance between the tended garden and the wild. Three deck units were added to gently transition between inside and out. The top deck section larger and detailed to match the house. Space enough to add seating and a welcoming meet & greet space. The two lower deck, same in size and detail, transition to the hand made clay paver walk. The paver walk gently curves out in both directions and make pedestrian flow seamless. The gardens near the home are well tended and become more naturalized as they radiate out into the surrounding woods. Peaceful afternoons can drift away sitting on the deck perfectly balanced between home and landscape...
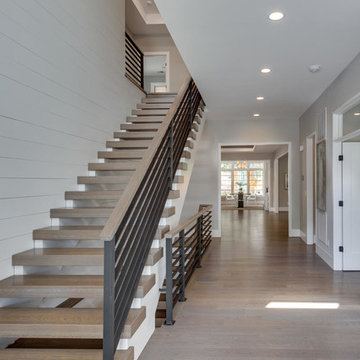
View of the main level as you first enter. Home office/bedroom space is off to the right, through the open door. Straight ahead is a view of the dining room.
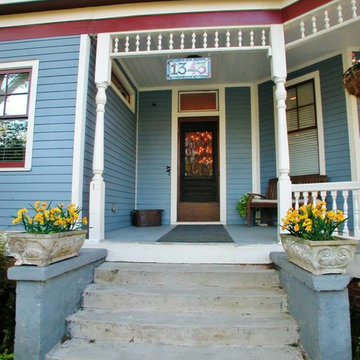
Entryway - large victorian entryway idea in Atlanta with blue walls and a dark wood front door

Sponsored
Columbus, OH
Dave Fox Design Build Remodelers
Columbus Area's Luxury Design Build Firm | 17x Best of Houzz Winner!
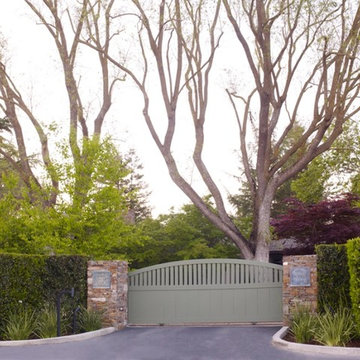
Marion Brenner, Gail Martin, Monica Perrone Landscape Architecture
A re-designed landscape for a beloved rural bungalow amid mature trees. Privacy and year-round beauty are two of the many products of this design effort.
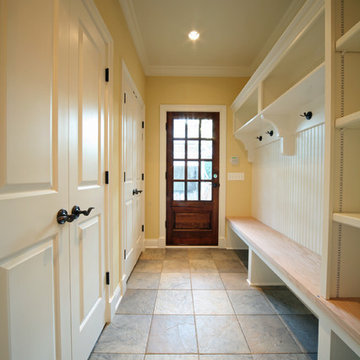
Example of a mid-sized classic entryway design in Chicago with yellow walls and a medium wood front door
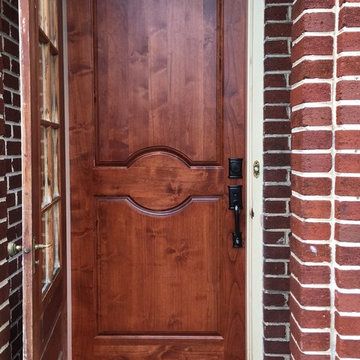
Example of a mid-sized classic brick floor and red floor entryway design in Other with red walls and a dark wood front door
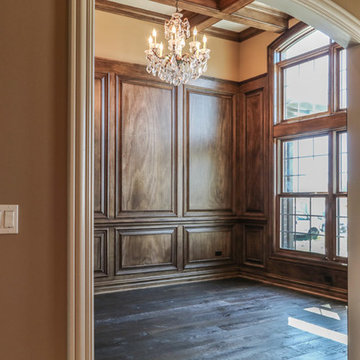
DJK Custom Homes
Example of a mountain style travertine floor and beige floor entryway design in Chicago with beige walls and a dark wood front door
Example of a mountain style travertine floor and beige floor entryway design in Chicago with beige walls and a dark wood front door

Sponsored
Columbus, OH
Dave Fox Design Build Remodelers
Columbus Area's Luxury Design Build Firm | 17x Best of Houzz Winner!
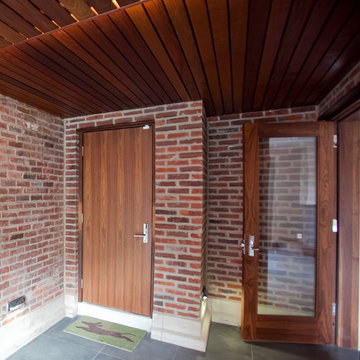
Inspiration for a small modern slate floor entryway remodel in Chicago with a medium wood front door
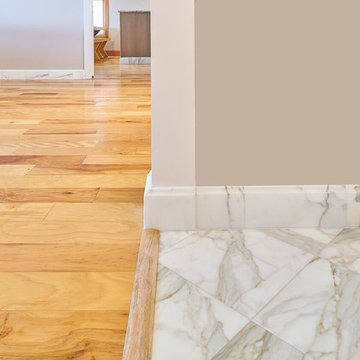
The foyer for this Hilton Head Island remodel is stunning with 12 x 12 Calacatta Gold Marble floor and baseboards. In this photo, three different views of the marble baseboards, as they run throughout the entire downstairs of this home, can be seen.
Entryway Ideas

Sponsored
Columbus, OH
Dave Fox Design Build Remodelers
Columbus Area's Luxury Design Build Firm | 17x Best of Houzz Winner!
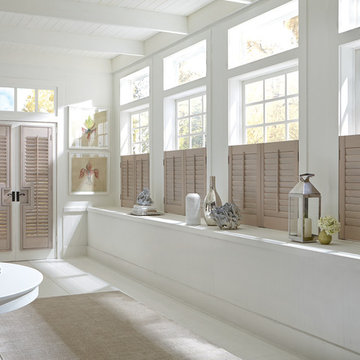
2.5" cafe style shutters cover half the window, offering privacy while still letting light in.
Bathroom - coastal bathroom idea in Grand Rapids
Bathroom - coastal bathroom idea in Grand Rapids
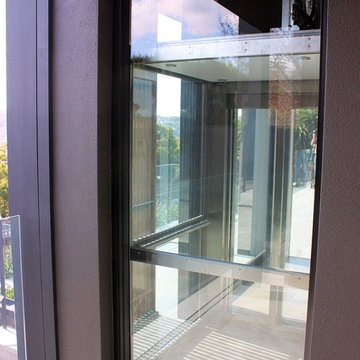
After having already had a Supermec installed in their beachside property, it was a no brainer to do the same again in the owners new harbour view property...
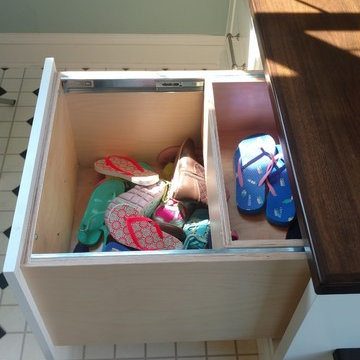
Seasonal drawer storage? A drawer within a drawer. Positive responses by the homeowners who've selected this option.
Example of a mid-sized classic mudroom design in DC Metro
Example of a mid-sized classic mudroom design in DC Metro
3011






