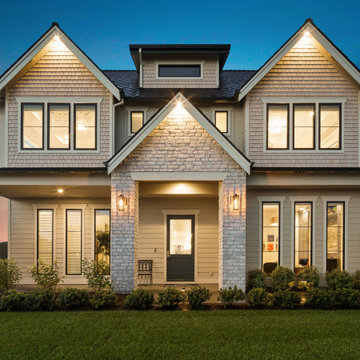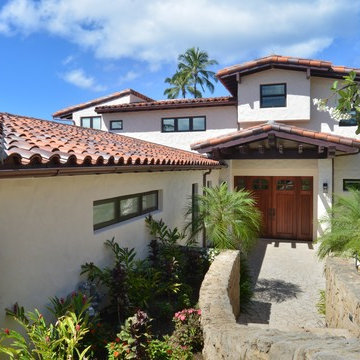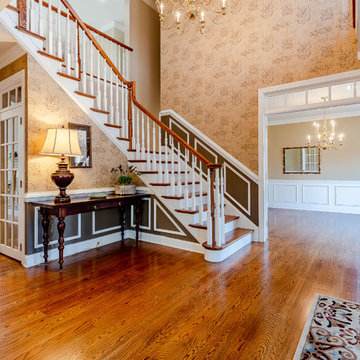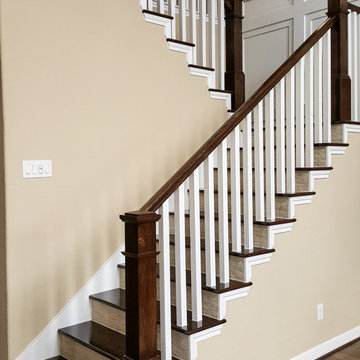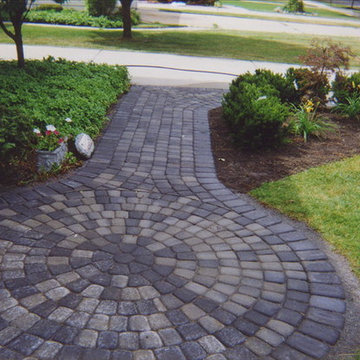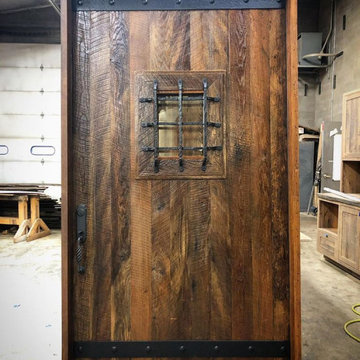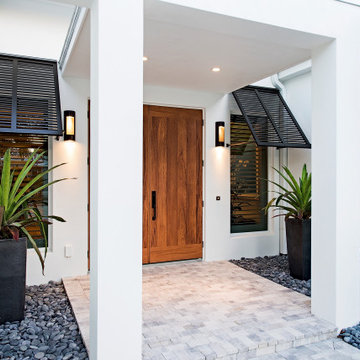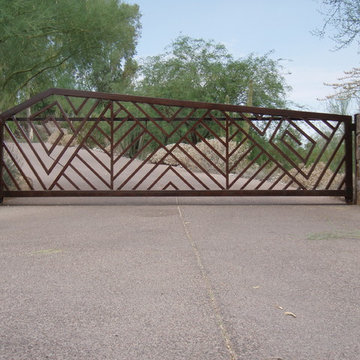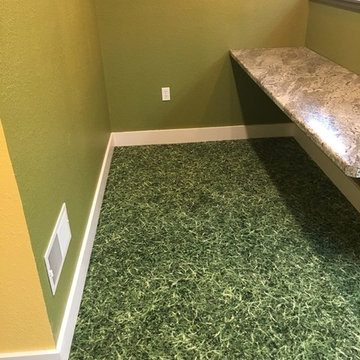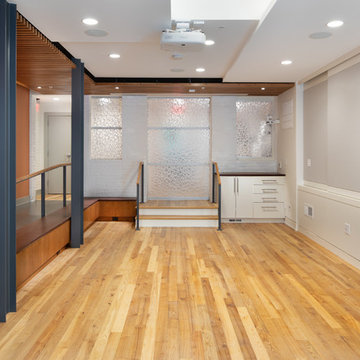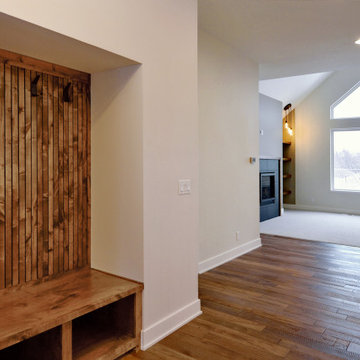Entryway Ideas
Refine by:
Budget
Sort by:Popular Today
60181 - 60200 of 501,619 photos
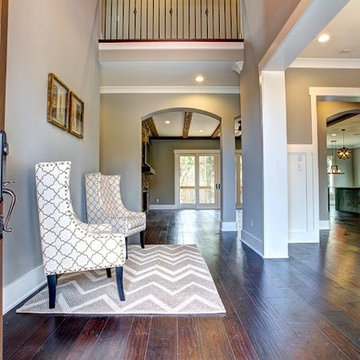
Mudroom - mid-sized transitional dark wood floor and brown floor mudroom idea in Other with gray walls
Find the right local pro for your project
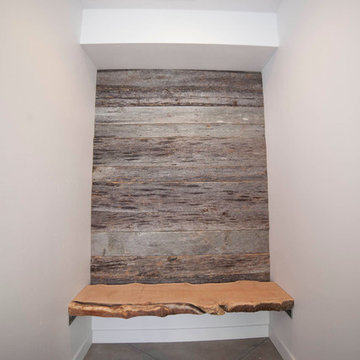
Entryway - small industrial concrete floor entryway idea in Phoenix with white walls and a metal front door
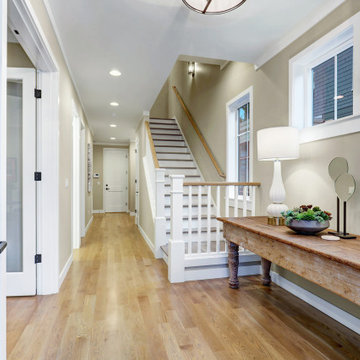
Foyer - contemporary light wood floor foyer idea in Seattle with a black front door
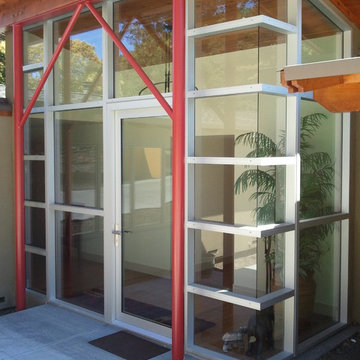
Inspiration for a mid-sized modern entryway remodel in San Francisco with a metal front door
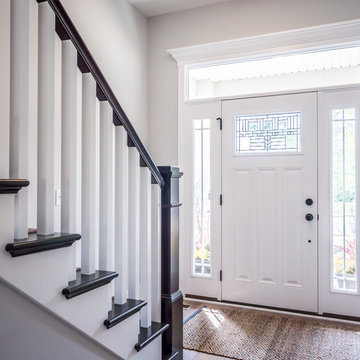
Leaded glass in this front door really sets it off
Mid-sized arts and crafts medium tone wood floor entryway photo in Other with gray walls and a white front door
Mid-sized arts and crafts medium tone wood floor entryway photo in Other with gray walls and a white front door
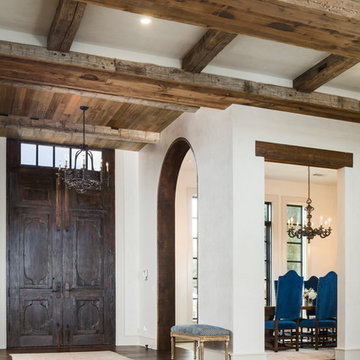
photography by Andrea Calo • reclaimed beams from Elmwood Reclaimed Timber • Venetian plaster walls based on Farrow & Ball’s Shaded White
Benjamin Moore "Stingray" paint at trim • existing cherry floors refinished • sinker Cypress ceiling at foyer from Krantz Woodworks, Austin • dining ceiling venetian plaster based on Benjamin Moore "Silver Mist" • custom steel & glass doors at dining by Durango Doors •
foyer antique rug from David Oriental Rugs in Houston
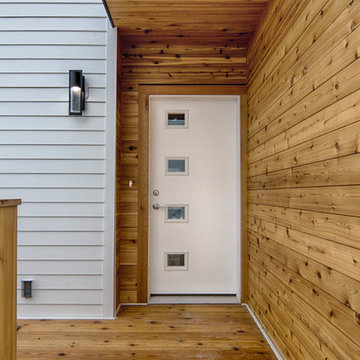
Exterior entry to the home. cedar siding on the walls and cantilever. Contrasts strongly with the white siding. Robin Gates Photography
Mid-sized trendy porcelain tile entryway photo in Other with white walls and a white front door
Mid-sized trendy porcelain tile entryway photo in Other with white walls and a white front door
Entryway Ideas
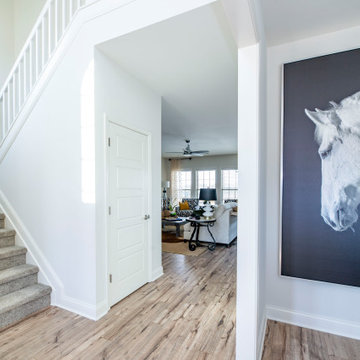
The Jackson II is a spacious four bedroom home with a downstairs office/study, which can also be configured as a guest suite with bay window. The two story foyer has a railed overlook above, and encompasses a stairway with a feature window over the landing. The family room and breakfast overlook the rear yard, and the centrally located kitchen is open to all main living areas of the home, for good traffic flow and entertaining. A large pass-through utility room/mudroom is on the first floor, and accesses a back hallway convenient to the powder room and kitchen. The office or study is located off this hallway, creating a nice combination of privacy and accessibility. When the optional guest suite replaces the office/study, a drop zone is also available leading from the garage to house.
The upstairs primary suite features a large bedroom with a trey ceiling, and a luxury bath with dual vanities, linen closet, enclosed commode, garden tub, and separate shower, adjacent to a roomy closet. Additional luxury bath options are also offered on this plan. Three additional bedrooms, one with a large walk-in closet, share a hall bath. Exterior plan details include a front porch, shake siding accents, and true radius head windows.
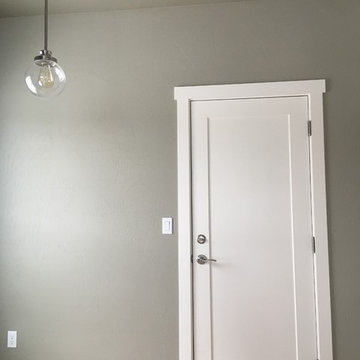
Example of a transitional single front door design in Other with a white front door
3010






