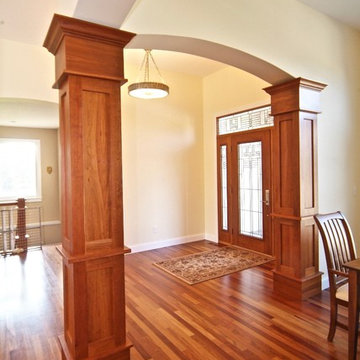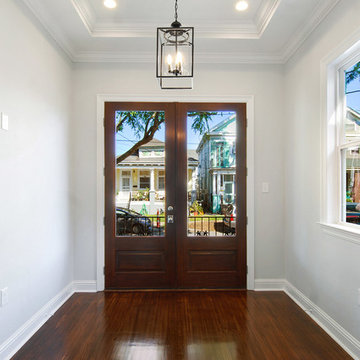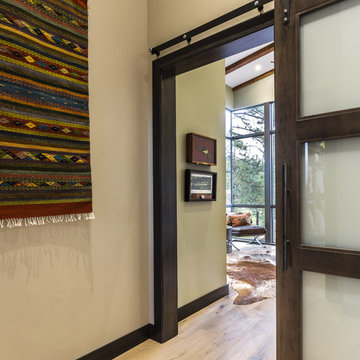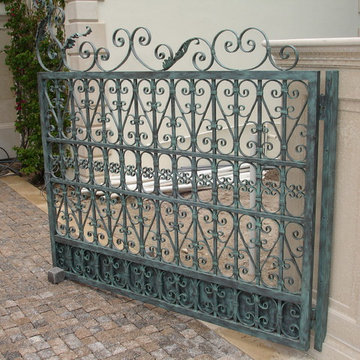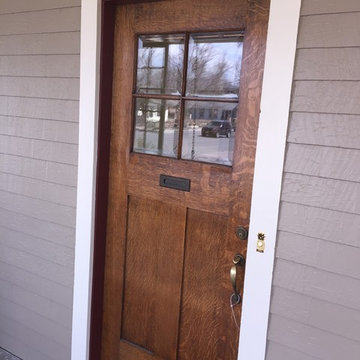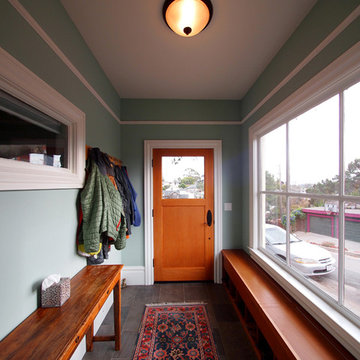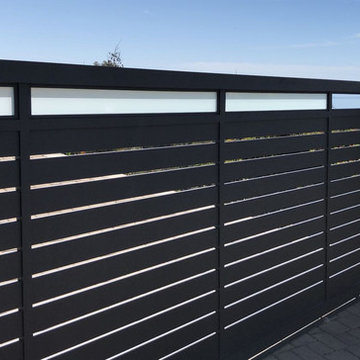Entryway Ideas
Refine by:
Budget
Sort by:Popular Today
62561 - 62580 of 501,874 photos
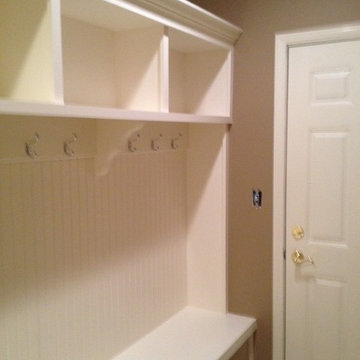
Mudroom - mid-sized craftsman mudroom idea in Chicago with beige walls and a white front door
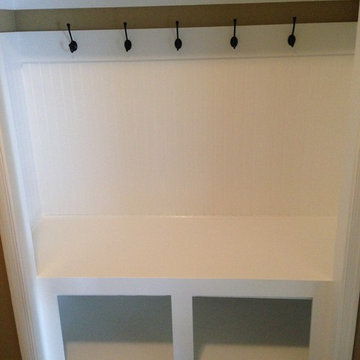
Robert Mignogna
Inspiration for a timeless entryway remodel in Baltimore
Inspiration for a timeless entryway remodel in Baltimore
Find the right local pro for your project
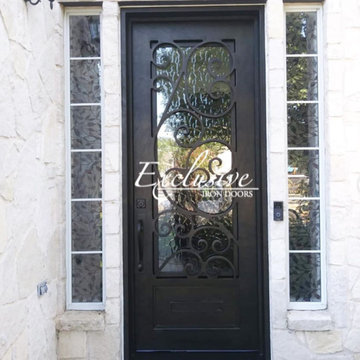
Heavy duty 14 gauge steel
Filled up with polyurethane for energy saving
Double pane E glass, tempered and sealed to avoid conditioning leaks
Included weatherstrippings to reduce air infiltration
Operable glass panels that can be opened independently from the doors
Thresholds made to prevent water infiltration
Barrel hinges which are perfect for heavy use and can be greased for a better use
Double doors include a pre-insulated flush bolt system to lock the dormant door or unlock it for a complete opening space
We can make any design hurricane resistant

Sponsored
Columbus, OH
Dave Fox Design Build Remodelers
Columbus Area's Luxury Design Build Firm | 17x Best of Houzz Winner!
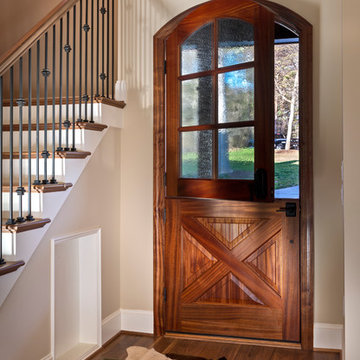
Jim Schmid
Inspiration for a rustic medium tone wood floor and brown floor entryway remodel in Charlotte with a medium wood front door
Inspiration for a rustic medium tone wood floor and brown floor entryway remodel in Charlotte with a medium wood front door
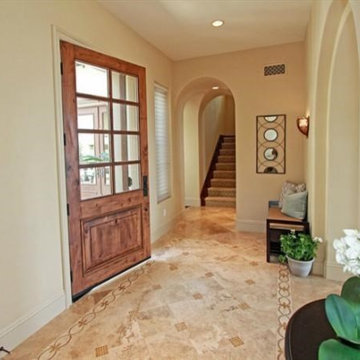
28 Tideline Bluff - Christina Shaw
(949)648-0011
Example of an entryway design in Orange County
Example of an entryway design in Orange County
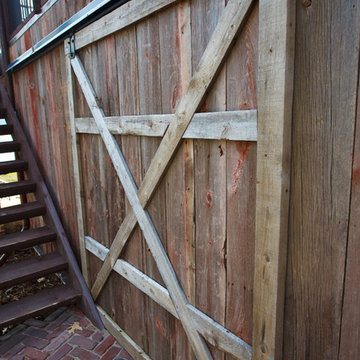
Michael Mowbray, Beautiful Portraits by Michael
Entryway - eclectic entryway idea in Milwaukee
Entryway - eclectic entryway idea in Milwaukee
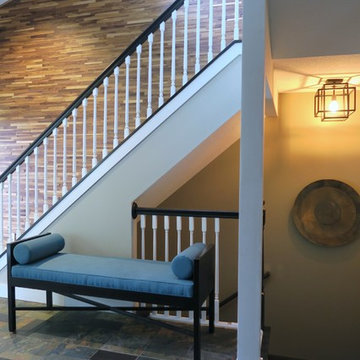
Studio H-Steven W. Heili Interiors L.L.C.
Entryway - entryway idea in Minneapolis
Entryway - entryway idea in Minneapolis
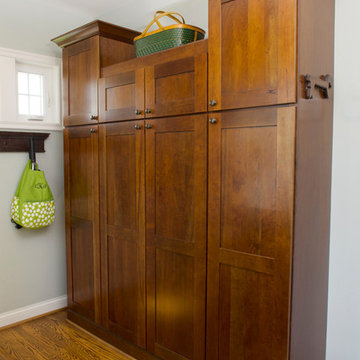
Sponsored
Columbus, OH
The Creative Kitchen Company
Franklin County's Kitchen Remodeling and Refacing Professional
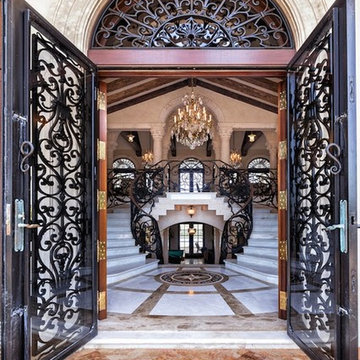
Example of a huge tuscan porcelain tile and multicolored floor entryway design in Miami with beige walls and a black front door
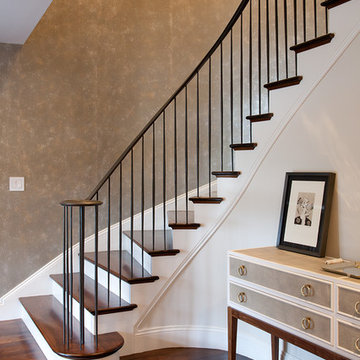
Photo: Beth Coller Photography
Staircase - mid-sized transitional staircase idea in Los Angeles
Staircase - mid-sized transitional staircase idea in Los Angeles
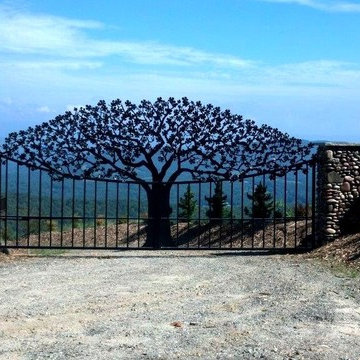
Our company designs builds and installs custom driveway and entry gates for homes and businesses alike. Every gate is handmade from the highest quality steel and are made according to our highest fabrication standards.
Entryway Ideas

Sponsored
Plain City, OH
Kuhns Contracting, Inc.
Central Ohio's Trusted Home Remodeler Specializing in Kitchens & Baths
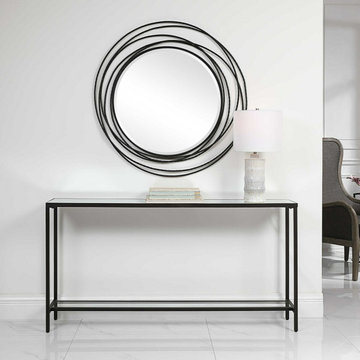
modern black metal and glass narrow console table
Entryway - entryway idea in New York
Entryway - entryway idea in New York
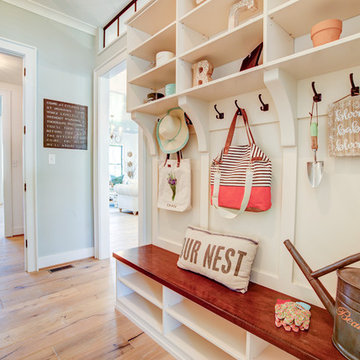
Our custom mudroom area is large enough for a family of any size! The kids will be happy to drop their shoes off at the door in the Potomac!
Inspiration for a mid-sized cottage light wood floor and brown floor entryway remodel in Richmond with gray walls
Inspiration for a mid-sized cottage light wood floor and brown floor entryway remodel in Richmond with gray walls
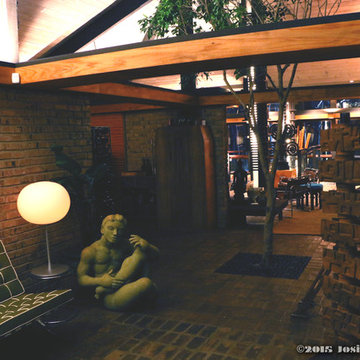
Large Foyer and Entry Featuring Barcelona Chairs, Sculpture pieces, Large Foyer Ficus Tree under the Vaulted Atrium Skylight Very Open in PinWheel Layout to the Rest of the Home Photo by Transcend Studios LLC
3129






