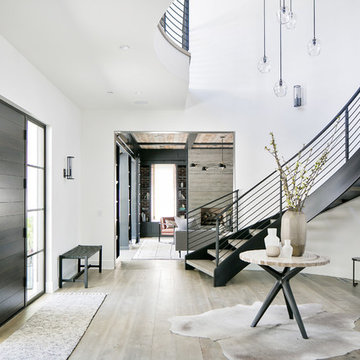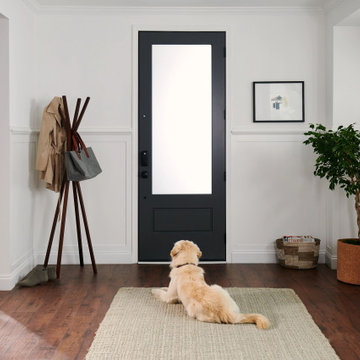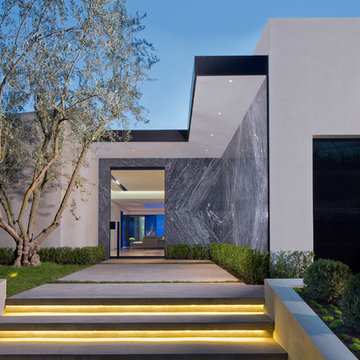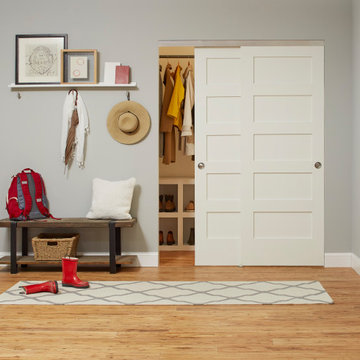Entryway Ideas
Refine by:
Budget
Sort by:Popular Today
661 - 680 of 501,455 photos

Warm and inviting this new construction home, by New Orleans Architect Al Jones, and interior design by Bradshaw Designs, lives as if it's been there for decades. Charming details provide a rich patina. The old Chicago brick walls, the white slurried brick walls, old ceiling beams, and deep green paint colors, all add up to a house filled with comfort and charm for this dear family.
Lead Designer: Crystal Romero; Designer: Morgan McCabe; Photographer: Stephen Karlisch; Photo Stylist: Melanie McKinley.
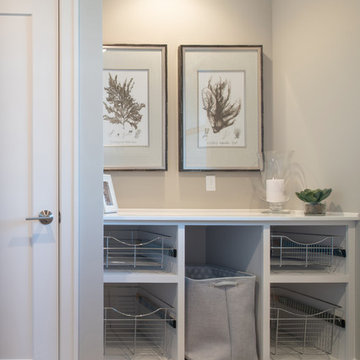
The mudroom features a bathroom
Inspiration for a mid-sized craftsman medium tone wood floor and brown floor mudroom remodel in Kansas City with beige walls
Inspiration for a mid-sized craftsman medium tone wood floor and brown floor mudroom remodel in Kansas City with beige walls
Find the right local pro for your project

Inspiration for a mid-sized timeless slate floor and gray floor mudroom remodel in Orange County with gray walls

Custom entry door designed by Mahoney Architects, built by Liberty Valley Doors made with FSC wood - green building products. Custom designed armoire and show storage bench designed by Mahoney Architects & Interiors.
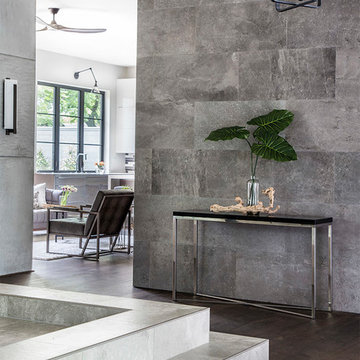
Inspiration for a huge transitional medium tone wood floor and gray floor entryway remodel in Houston with white walls and a black front door

Front door/ Great Room entry - hidden doors are located on either side of the front door to conceal coat closets.
Photography: Garett + Carrie Buell of Studiobuell/ studiobuell.com
Reload the page to not see this specific ad anymore

Photographer: Anice Hoachlander from Hoachlander Davis Photography, LLC Principal
Designer: Anthony "Ankie" Barnes, AIA, LEED AP
Inspiration for a french country brick floor entryway remodel in DC Metro with yellow walls and a blue front door
Inspiration for a french country brick floor entryway remodel in DC Metro with yellow walls and a blue front door
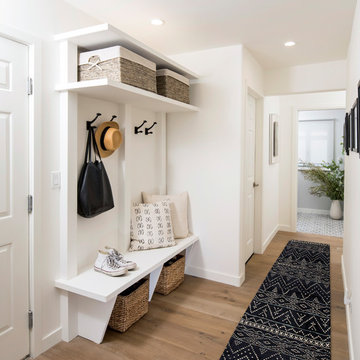
Mud Room with Custom Built In Storage Bench.
Inspiration for a mid-sized transitional light wood floor mudroom remodel in Los Angeles with white walls
Inspiration for a mid-sized transitional light wood floor mudroom remodel in Los Angeles with white walls
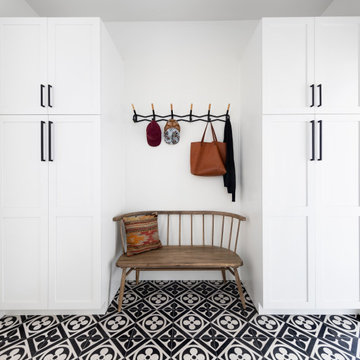
Mudroom - farmhouse multicolored floor mudroom idea in San Francisco with white walls
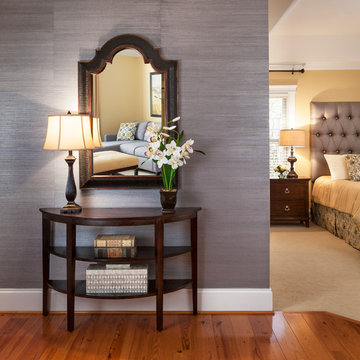
Our clients wanted to create a luxurious retreat suite. The suite includes a very large bedroom, a sitting room, and an entryway/foyer. With neutral colors and a few dramatic design elements we were able to create a relaxed classic style with a twist.
Reload the page to not see this specific ad anymore
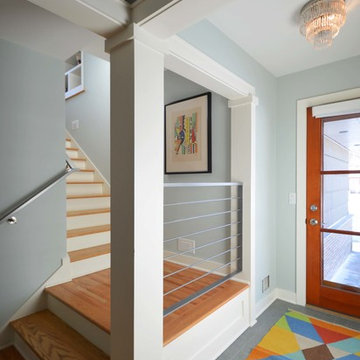
Scott J. Newland, AIA
Example of a mid-sized 1960s ceramic tile and green floor entryway design in Minneapolis with green walls and a medium wood front door
Example of a mid-sized 1960s ceramic tile and green floor entryway design in Minneapolis with green walls and a medium wood front door
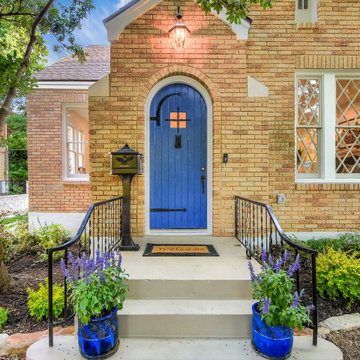
Circa 1929 Bungalow expanded from 1129 sf to 3100+ sf.
4 bedrooms, office, 2 living areas, 3 full baths, utility room with dog bath, carport; hardwood floors throughout; designer kitchen.

Foyer - large traditional medium tone wood floor and brown floor foyer idea in Richmond with beige walls
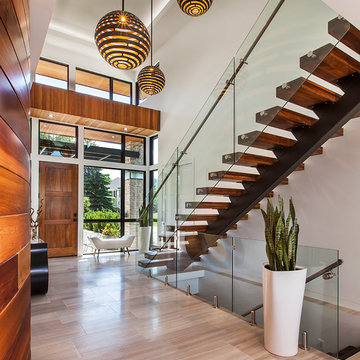
Large trendy entryway photo in Detroit with a medium wood front door and beige walls
Entryway Ideas
Reload the page to not see this specific ad anymore
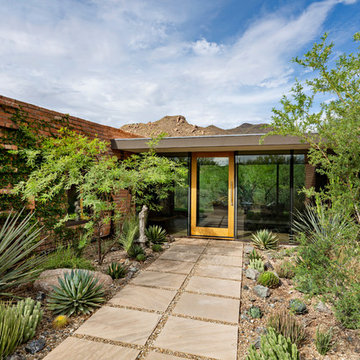
Embracing the organic, wild aesthetic of the Arizona desert, this home offers thoughtful landscape architecture that enhances the native palette without a single irrigation drip line.
Landscape Architect: Greey|Pickett
Architect: Clint Miller Architect
Landscape Contractor: Premier Environments
Photography: Steve Thompson
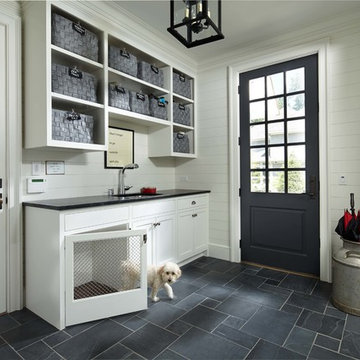
Photo by Karen Melvin
Elegant gray floor entryway photo in Minneapolis with white walls and a black front door
Elegant gray floor entryway photo in Minneapolis with white walls and a black front door
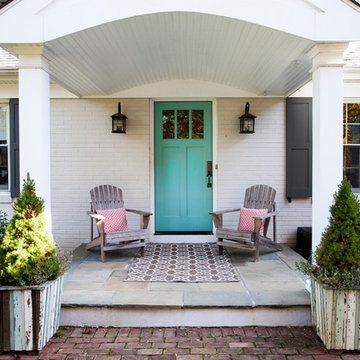
a stylish portico gives this Berwyn, PA home a great new look!
Alicia's Art, LLC
RUDLOFF Custom Builders, is a residential construction company that connects with clients early in the design phase to ensure every detail of your project is captured just as you imagined. RUDLOFF Custom Builders will create the project of your dreams that is executed by on-site project managers and skilled craftsman, while creating lifetime client relationships that are build on trust and integrity.
We are a full service, certified remodeling company that covers all of the Philadelphia suburban area including West Chester, Gladwynne, Malvern, Wayne, Haverford and more.
As a 6 time Best of Houzz winner, we look forward to working with you n your next project.
34






