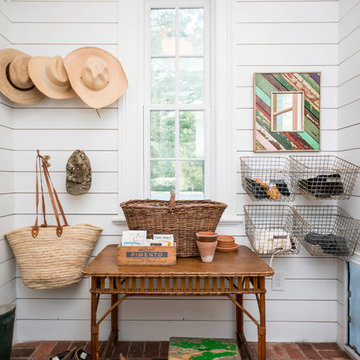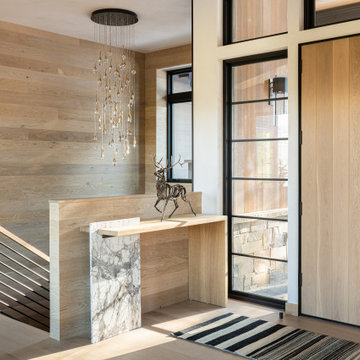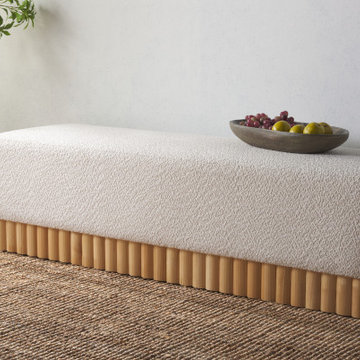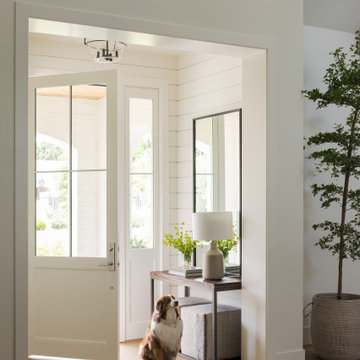Entryway Ideas
Refine by:
Budget
Sort by:Popular Today
741 - 760 of 501,422 photos
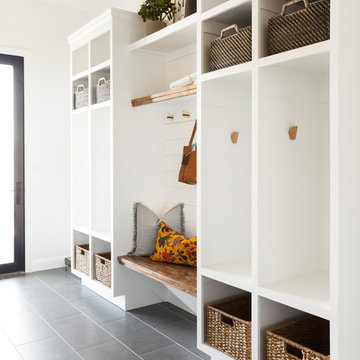
This mudroom has enough storage space for the whole family.
Inspiration for a mid-sized transitional ceramic tile and gray floor mudroom remodel in Salt Lake City with white walls
Inspiration for a mid-sized transitional ceramic tile and gray floor mudroom remodel in Salt Lake City with white walls
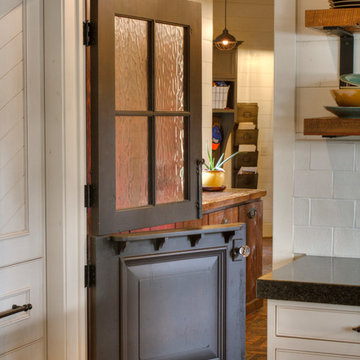
Entryway - mid-sized rustic brick floor and red floor entryway idea in Minneapolis with beige walls

Martis Camp Home: Entry Way and Front Door
House built with Savant control system, Lutron Homeworks lighting and shading system. Ruckus Wireless access points. Surgex power protection. In-wall iPads control points. Remote cameras. Climate control: temperature and humidity.
Find the right local pro for your project

The stylish entry has very high ceilings and paned windows. The dark wood console table grounds the tranquil artwork that hangs above it and the geometric pattern of the rug that lies below it.
Photography by Marco Ricca
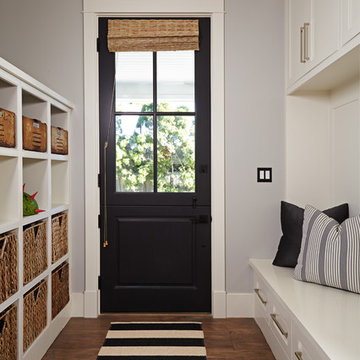
Entryway - transitional medium tone wood floor entryway idea in Orange County with gray walls and a black front door
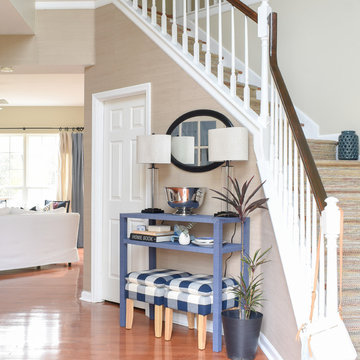
Two story foyer with grasscloth wallpaper and traditional updates
Example of a large transitional medium tone wood floor foyer design in Nashville with beige walls
Example of a large transitional medium tone wood floor foyer design in Nashville with beige walls
Reload the page to not see this specific ad anymore

photography by Lori Hamilton
Inspiration for a contemporary marble floor and beige floor double front door remodel in Miami with a dark wood front door
Inspiration for a contemporary marble floor and beige floor double front door remodel in Miami with a dark wood front door

Foyer Area with gorgeous light fixture
Large trendy light wood floor and brown floor entryway photo in New York with white walls and a black front door
Large trendy light wood floor and brown floor entryway photo in New York with white walls and a black front door
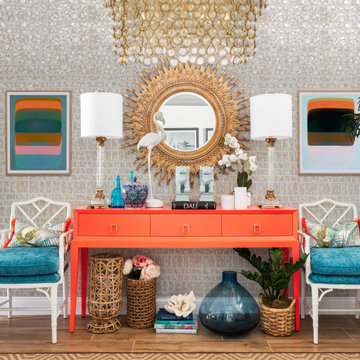
Beach style medium tone wood floor, brown floor and wallpaper entryway photo in Tampa with gray walls
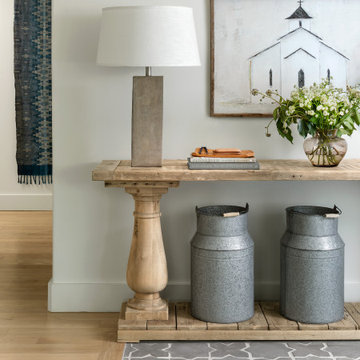
Modern Farmhouse Entry Areas. The console table mixes rustic and modern elements, Light woods make this feel fresh.
Example of a farmhouse light wood floor and brown floor entryway design in Denver with gray walls
Example of a farmhouse light wood floor and brown floor entryway design in Denver with gray walls

Emily Followill
Entryway - mid-sized transitional medium tone wood floor and brown floor entryway idea in Atlanta with beige walls and a glass front door
Entryway - mid-sized transitional medium tone wood floor and brown floor entryway idea in Atlanta with beige walls and a glass front door
Reload the page to not see this specific ad anymore
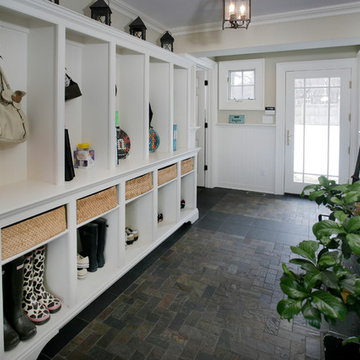
A new mudroom including built-in cubbie storage, Powder room, painted wood wainscoting, and stone flooring was incorporated into the addition.
Elegant slate floor mudroom photo in New York
Elegant slate floor mudroom photo in New York
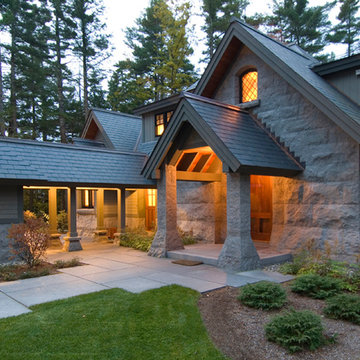
This 4,800 square-foot guesthouse is a three-story residence consisting of a main-level master suite, upper-level guest suite, and a large bunkroom. The exterior finishes were selected for their durability and low-maintenance characteristics, as well as to provide a unique, complementary element to the site. Locally quarried granite and a sleek slate roof have been united with cement fiberboard shingles, board-and-batten siding, and rustic brackets along the eaves.
The public spaces are located on the north side of the site in order to communicate with the public spaces of a future main house. With interior details picking up on the picturesque cottage style of architecture, this space becomes ideal for both large and small gatherings. Through a similar material dialogue, an exceptional boathouse is formed along the water’s edge, extending the outdoor recreational space to encompass the lake.
Photographer: Bob Manley
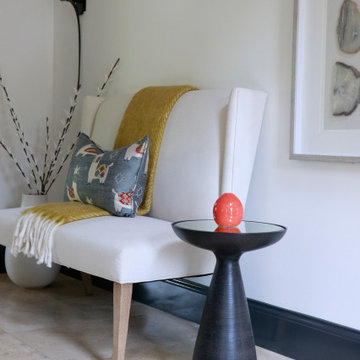
Inspiration for a mid-sized modern marble floor foyer remodel in St Louis with white walls
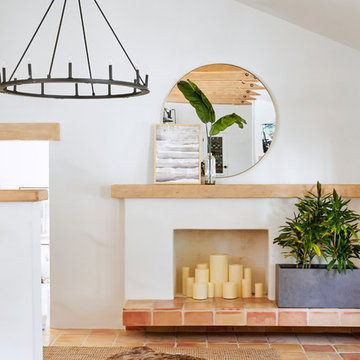
Saltillo tile with large round mirror and fireplace.
Entryway - mid-sized mediterranean terra-cotta tile and orange floor entryway idea in Phoenix with white walls and a brown front door
Entryway - mid-sized mediterranean terra-cotta tile and orange floor entryway idea in Phoenix with white walls and a brown front door
Entryway Ideas
Reload the page to not see this specific ad anymore
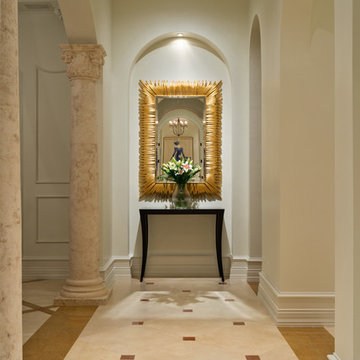
Diane Burgoyne Interiors
Randall Perry Photography
Example of a large classic entryway design in Miami
Example of a large classic entryway design in Miami
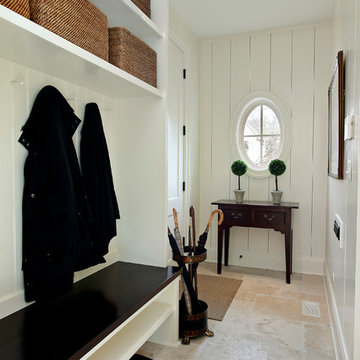
The mud room leading in from the garage features a bench with coat and shoe storage.
Larry Malvin Photography
Example of a classic travertine floor mudroom design in Chicago with beige walls
Example of a classic travertine floor mudroom design in Chicago with beige walls
38






