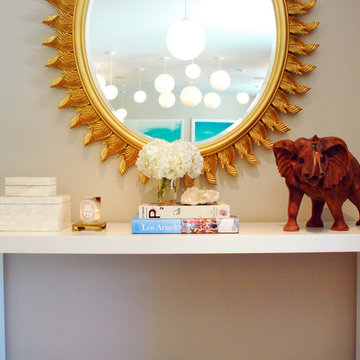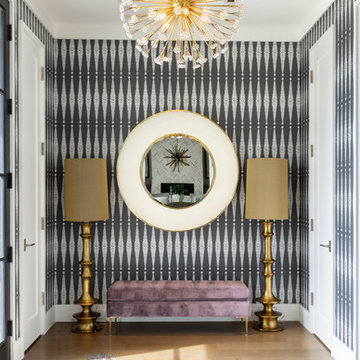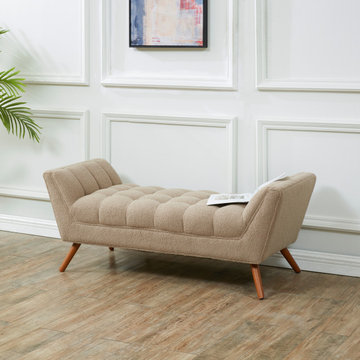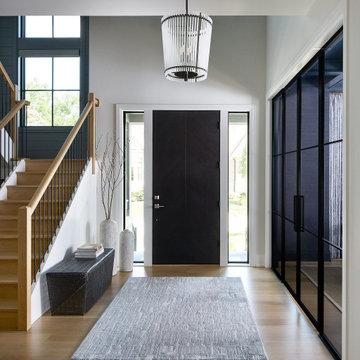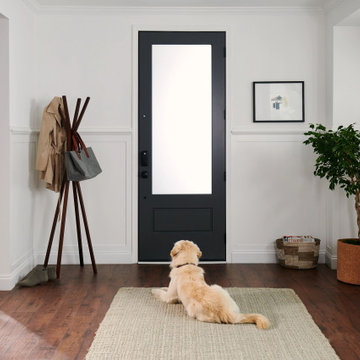Entryway Ideas
Refine by:
Budget
Sort by:Popular Today
721 - 740 of 501,407 photos
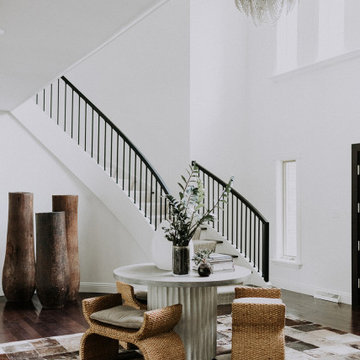
Inspiration for a contemporary dark wood floor and brown floor foyer remodel in Cleveland with white walls

The gorgeous entry to the house features a large wood commercial style front door, polished concrete floors and a barn door separating the master suite.
For more information please call Christiano Homes at (949)294-5387 or email at heather@christianohomes.com
Photo by Michael Asgian

Dwight Myers Real Estate Photography
Large country medium tone wood floor and brown floor mudroom photo in Raleigh with white walls
Large country medium tone wood floor and brown floor mudroom photo in Raleigh with white walls
Find the right local pro for your project

This ranch was a complete renovation! We took it down to the studs and redesigned the space for this young family. We opened up the main floor to create a large kitchen with two islands and seating for a crowd and a dining nook that looks out on the beautiful front yard. We created two seating areas, one for TV viewing and one for relaxing in front of the bar area. We added a new mudroom with lots of closed storage cabinets, a pantry with a sliding barn door and a powder room for guests. We raised the ceilings by a foot and added beams for definition of the spaces. We gave the whole home a unified feel using lots of white and grey throughout with pops of orange to keep it fun.

Casey Dunn Photography
Entryway - large country light wood floor and beige floor entryway idea in Houston with a glass front door and white walls
Entryway - large country light wood floor and beige floor entryway idea in Houston with a glass front door and white walls
Reload the page to not see this specific ad anymore
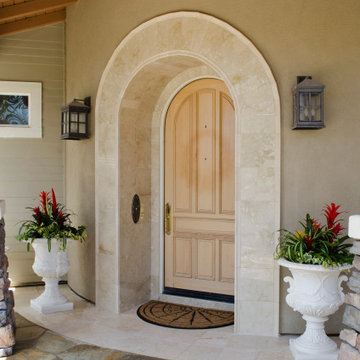
Large tuscan multicolored floor entryway photo in San Diego with brown walls and a light wood front door
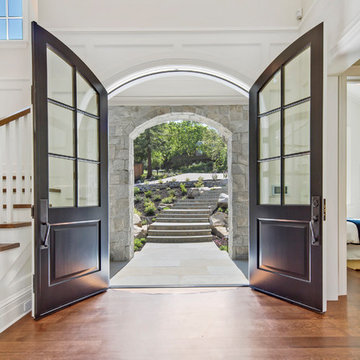
Entryway - large transitional medium tone wood floor and brown floor entryway idea in San Francisco with white walls and a black front door

Mid-Century modern Renovation front entry.
Custom made frosted glass front Door made from clear Larch sourced locally.
Cedar Rainscreen siding with dark brown stain. Vertical cedar accents with Sikkens finish.
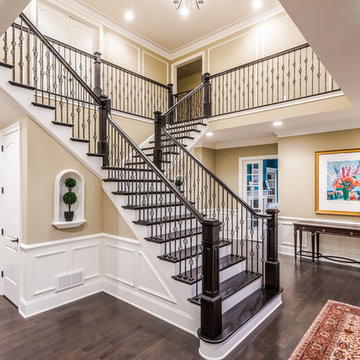
Alan Wycheck Photography
This extensive remodel in Mechanicsburg, PA features a complete redesign of the kitchen, pantry, butler's pantry and master bathroom as well as repainting and refinishing many areas throughout the house.

Inspiration for a mid-sized timeless slate floor and gray floor entryway remodel in Nashville with a medium wood front door and white walls
Reload the page to not see this specific ad anymore
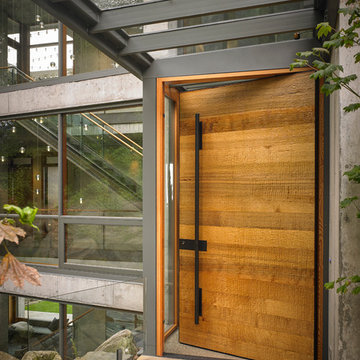
Patrick Barta
Trendy single front door photo in Seattle with a medium wood front door
Trendy single front door photo in Seattle with a medium wood front door
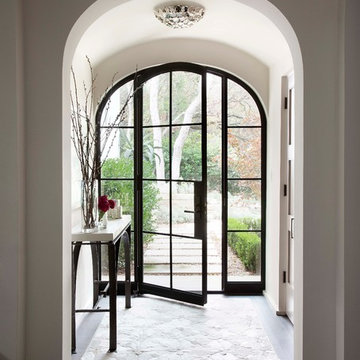
Ryann Ford
Inspiration for a mediterranean dark wood floor entryway remodel in Austin with white walls and a glass front door
Inspiration for a mediterranean dark wood floor entryway remodel in Austin with white walls and a glass front door
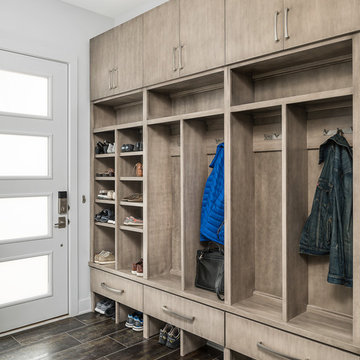
Picture Perfect House
Example of a mid-sized trendy porcelain tile and brown floor entryway design in Chicago with white walls and a white front door
Example of a mid-sized trendy porcelain tile and brown floor entryway design in Chicago with white walls and a white front door
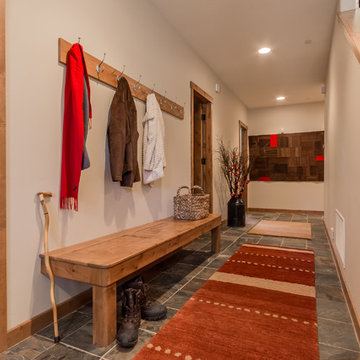
A sturdy bench with room for boots underneath and a simple coat rack on the wall are important elements when guests come in fromthe snow. Heat matt under the slate makes the transition out of shoes much more comfortable.
Interior Design by Amy Callanan of BDG
Photo by Joanna Forsythe
Contractor John Hooper
Entryway Ideas
Reload the page to not see this specific ad anymore
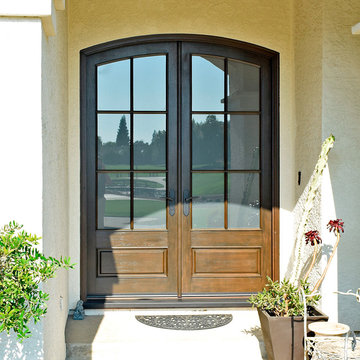
JELD-WEN Aurora Fiberglass Door #5506
Mahogany, Ebony Finish, Thick Frosted Glass with Simulated Divided Light
Entryway - traditional entryway idea with a dark wood front door
Entryway - traditional entryway idea with a dark wood front door
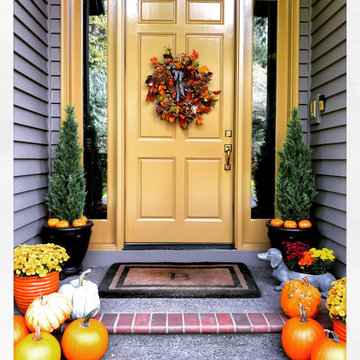
Fall entry with pumpkins and chrysanthemum.
Mid-sized elegant brick floor and gray floor entryway photo in Portland with brown walls and a yellow front door
Mid-sized elegant brick floor and gray floor entryway photo in Portland with brown walls and a yellow front door

This side entry is most-used in this busy family home with 4 kids, lots of visitors and a big dog . Re-arranging the space to include an open center Mudroom area, with elbow room for all, was the key. Kids' PR on the left, walk-in pantry next to the Kitchen, and a double door coat closet add to the functional storage.
Space planning and cabinetry: Jennifer Howard, JWH
Cabinet Installation: JWH Construction Management
Photography: Tim Lenz.
37






