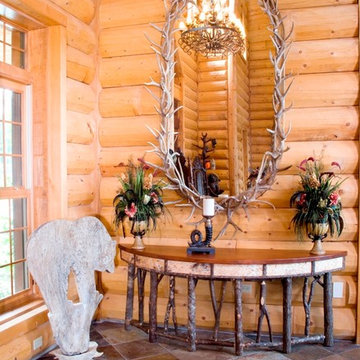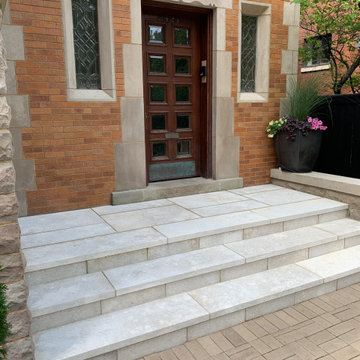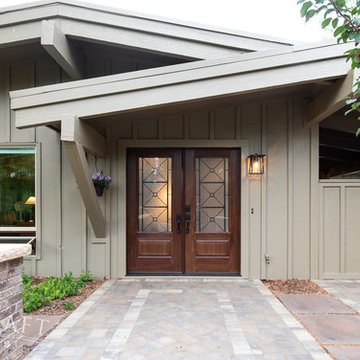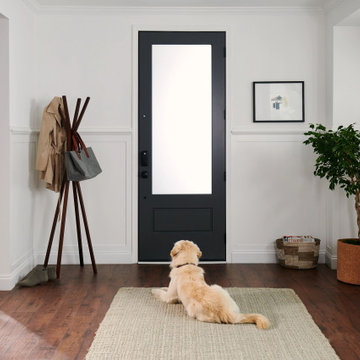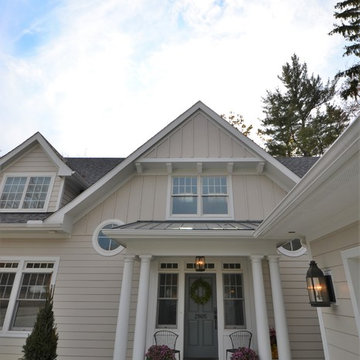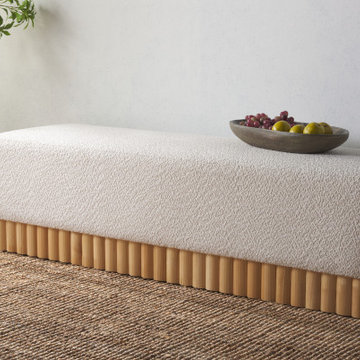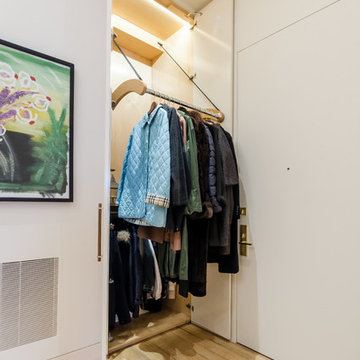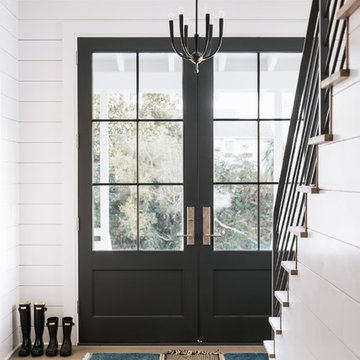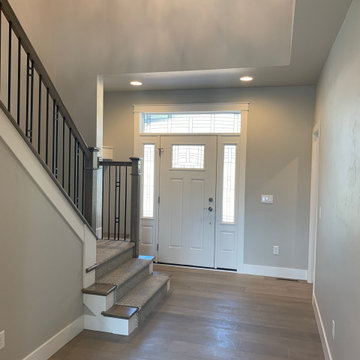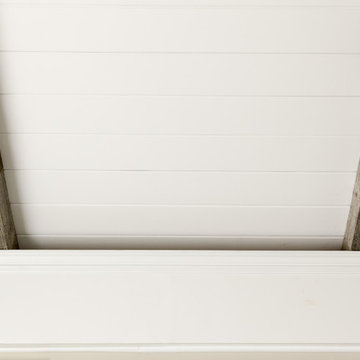Entryway Ideas
Refine by:
Budget
Sort by:Popular Today
69601 - 69620 of 501,492 photos
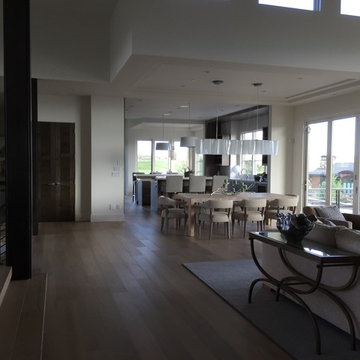
Mountain style medium tone wood floor entryway photo in Salt Lake City with white walls and a medium wood front door

Muted colors lead you to The Victoria, a 5,193 SF model home where architectural elements, features and details delight you in every room. This estate-sized home is located in The Concession, an exclusive, gated community off University Parkway at 8341 Lindrick Lane. John Cannon Homes, newest model offers 3 bedrooms, 3.5 baths, great room, dining room and kitchen with separate dining area. Completing the home is a separate executive-sized suite, bonus room, her studio and his study and 3-car garage.
Gene Pollux Photography
Find the right local pro for your project
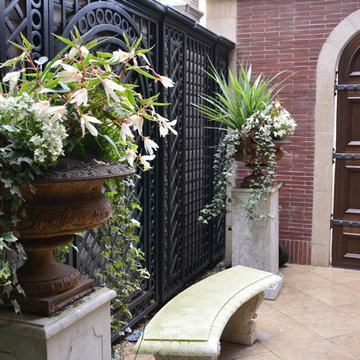
Mid-sized ornate ceramic tile entryway photo in San Francisco with brown walls and a dark wood front door
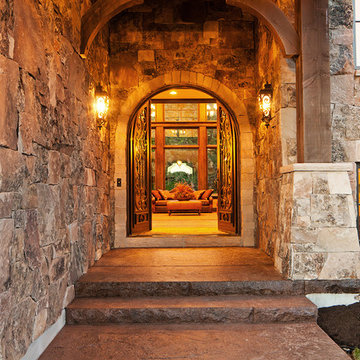
Example of a large mountain style concrete floor entryway design in Salt Lake City with a metal front door
Reload the page to not see this specific ad anymore
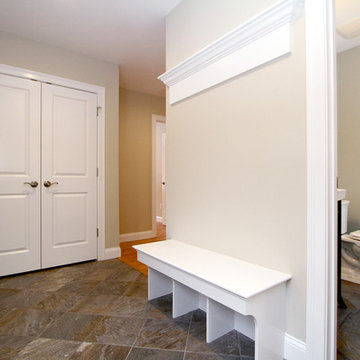
Inspiration for a mid-sized timeless ceramic tile mudroom remodel in Boston
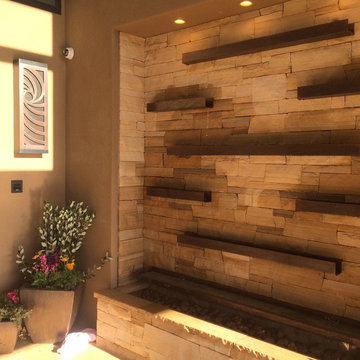
Custom entry fountain and wall sconce
Foyer - mid-sized transitional foyer idea in Salt Lake City
Foyer - mid-sized transitional foyer idea in Salt Lake City
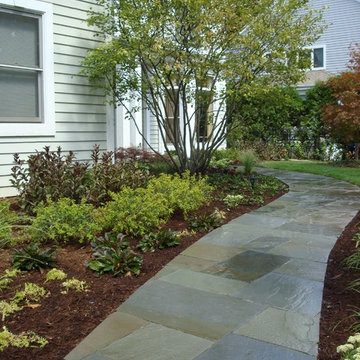
WWW.LONDONSTONEWORKS.COM
Designed by Heidekat design
Inspiration for a contemporary entryway remodel in Chicago
Inspiration for a contemporary entryway remodel in Chicago
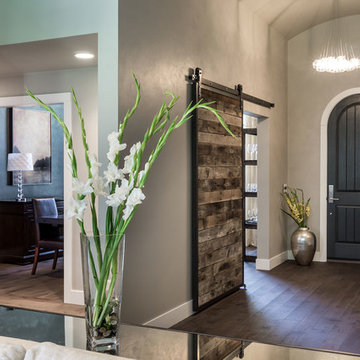
KuDa Photography
Entryway - large contemporary medium tone wood floor entryway idea in Portland with beige walls and a black front door
Entryway - large contemporary medium tone wood floor entryway idea in Portland with beige walls and a black front door
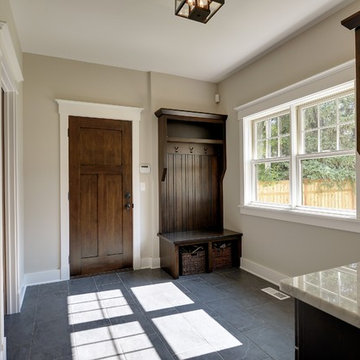
Spacecrafting
Mid-sized elegant porcelain tile mudroom photo in Minneapolis with gray walls and a dark wood front door
Mid-sized elegant porcelain tile mudroom photo in Minneapolis with gray walls and a dark wood front door
Reload the page to not see this specific ad anymore
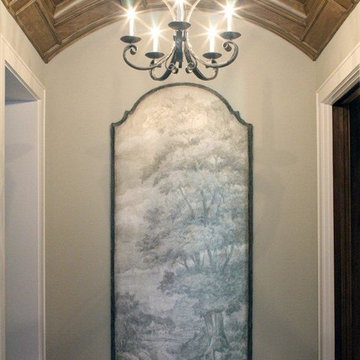
Entry into the master with a barrel vault ceiling.
Chris Little Photography
Small transitional travertine floor hallway photo in Atlanta with white walls
Small transitional travertine floor hallway photo in Atlanta with white walls
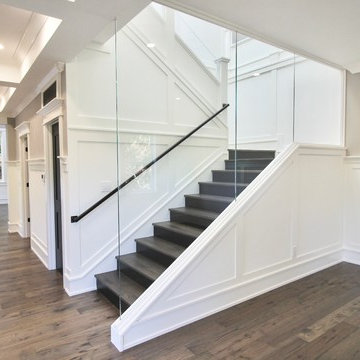
Glass Staircase Wall, Tall Wainscoting
Entryway - large craftsman light wood floor and brown floor entryway idea in San Francisco with gray walls and a black front door
Entryway - large craftsman light wood floor and brown floor entryway idea in San Francisco with gray walls and a black front door
Entryway Ideas
Reload the page to not see this specific ad anymore
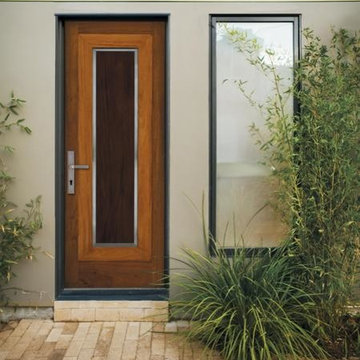
Mid-sized trendy brick floor entryway photo in Austin with beige walls and a brown front door
3481






