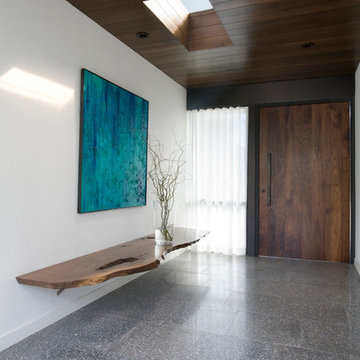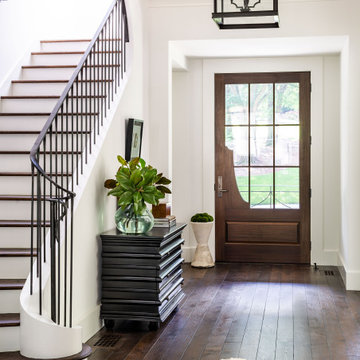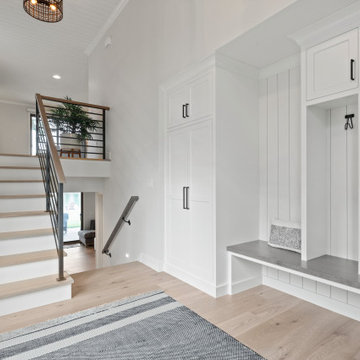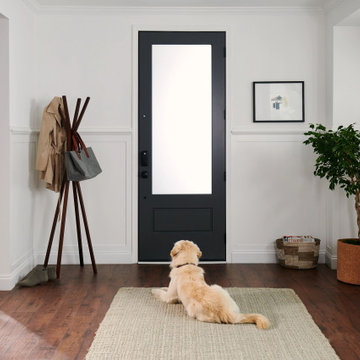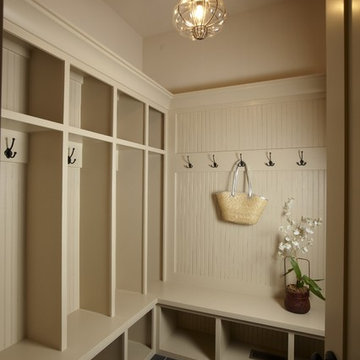Entryway Ideas
Refine by:
Budget
Sort by:Popular Today
801 - 820 of 501,389 photos

Inspiration for a mid-sized transitional medium tone wood floor and brown floor entryway remodel in DC Metro with brown walls and a white front door
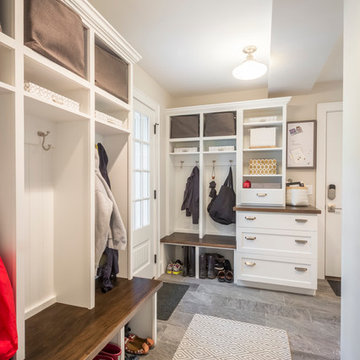
Sid Levin Revolution Design Build
Inspiration for a large timeless porcelain tile entryway remodel in Minneapolis with beige walls and a white front door
Inspiration for a large timeless porcelain tile entryway remodel in Minneapolis with beige walls and a white front door
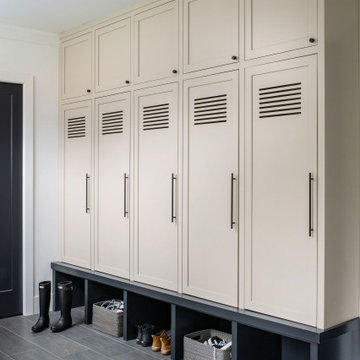
Inspiration for a contemporary gray floor mudroom remodel in DC Metro with white walls and a black front door
Find the right local pro for your project
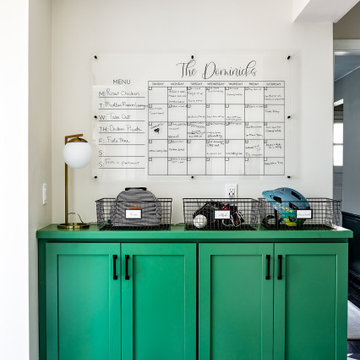
Photography by Stacy Zarin Goldberg
Entryway - transitional entryway idea in DC Metro
Entryway - transitional entryway idea in DC Metro
Reload the page to not see this specific ad anymore

Farmhouse brick floor, multicolored floor and shiplap wall entryway photo in Los Angeles with gray walls and a red front door
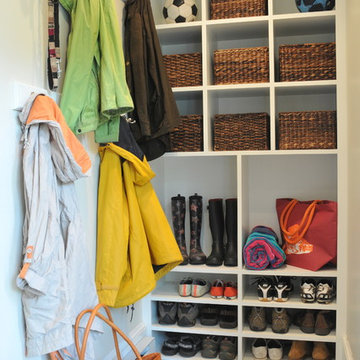
Existing farmer's porch was enclosed to create a new mudroom offering much needed shoe, boot, and coat storage; also a great place for wet dogs.
Photo Credit: Betsy Bassett
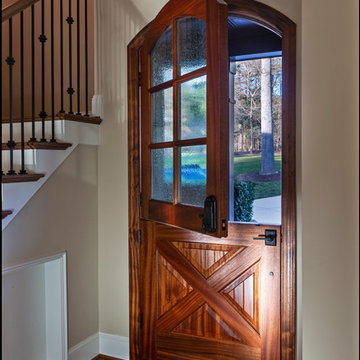
Jim Schmid
Example of a mountain style medium tone wood floor and brown floor entryway design in Charlotte with a medium wood front door
Example of a mountain style medium tone wood floor and brown floor entryway design in Charlotte with a medium wood front door
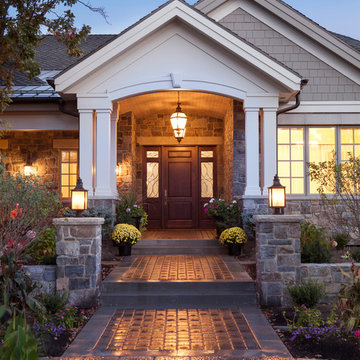
Example of a classic entryway design in Salt Lake City with a medium wood front door
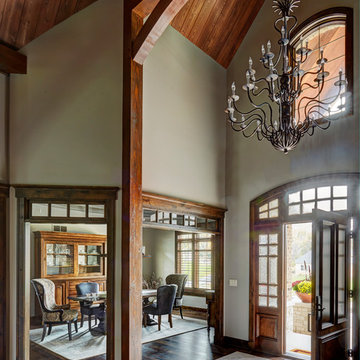
Studio21 Architects designed this 5,000 square foot ranch home in the western suburbs of Chicago. It is the Dream Home for our clients who purchased an expansive lot on which to locate their home. The owners loved the idea of using heavy timber framing to accent the house. The design includes a series of timber framed trusses and columns extend from the front porch through the foyer, great room and rear sitting room.
A large two-sided stone fireplace was used to separate the great room from the sitting room. All of the common areas as well as the master suite are oriented around the blue stone patio. Two additional bedroom suites, a formal dining room, and the home office were placed to view the large front yard.

Renovated side entrance / mudroom with unique pet storage. Custom built-in dog cage / bed integrated into this renovation with pet in mind. Dog-cage is custom chrome design. Mudroom complete with white subway tile walls, white side door, dark hardwood recessed panel cabinets for provide more storage. Large wood panel flooring. Room acts as a laundry room as well.
Architect - Hierarchy Architects + Designers, TJ Costello
Photographer - Brian Jordan, Graphite NYC
Reload the page to not see this specific ad anymore
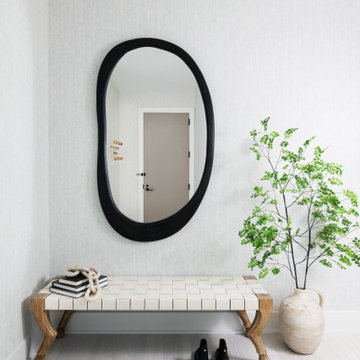
Trendy light wood floor, beige floor and wallpaper entryway photo in New York with gray walls
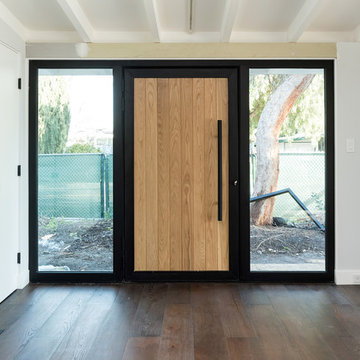
Wow amazing entry door
Inspiration for a large modern medium tone wood floor entryway remodel in San Francisco with white walls and a light wood front door
Inspiration for a large modern medium tone wood floor entryway remodel in San Francisco with white walls and a light wood front door

Picture Perfect House
Large transitional dark wood floor and brown floor entryway photo in Chicago with gray walls and a dark wood front door
Large transitional dark wood floor and brown floor entryway photo in Chicago with gray walls and a dark wood front door
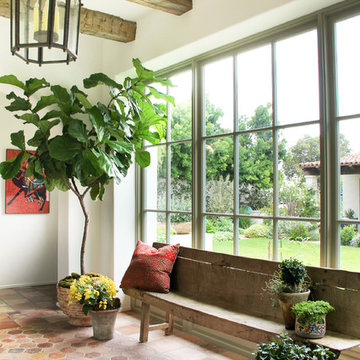
Spanish Colonial Residence in Palos Verdes Estates
Photography courtesy of Jessica Comingore
Entryway - mediterranean terra-cotta tile and red floor entryway idea in Los Angeles
Entryway - mediterranean terra-cotta tile and red floor entryway idea in Los Angeles
Entryway Ideas
Reload the page to not see this specific ad anymore
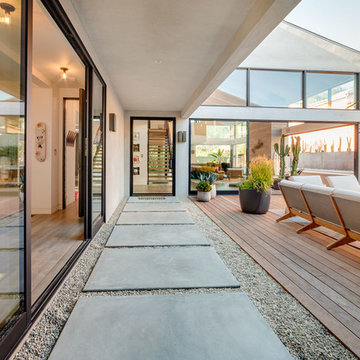
Inspiration for a huge contemporary entryway remodel in Los Angeles

A vintage, salvaged wood door replaced the original and was painted a bright blue to match the beadboard porch ceiling. The fresh color happily welcomes you home every day.
Photography by Josh Vick
41






