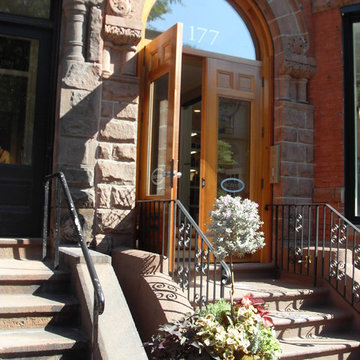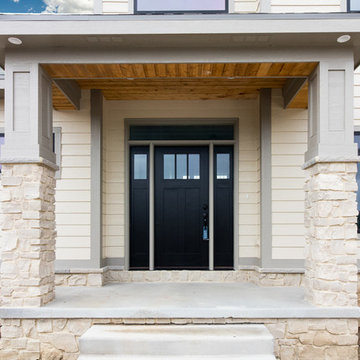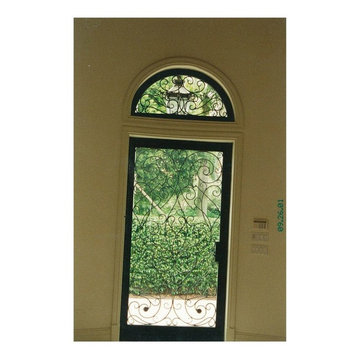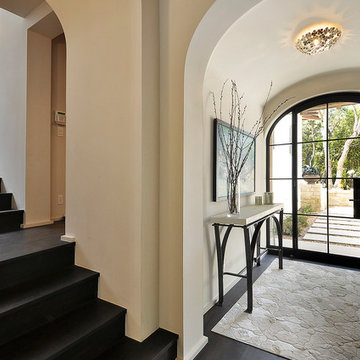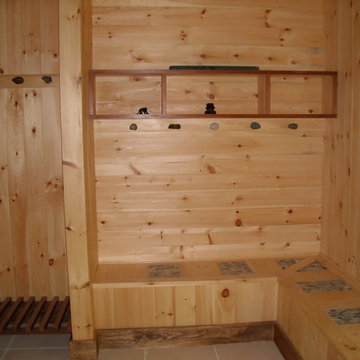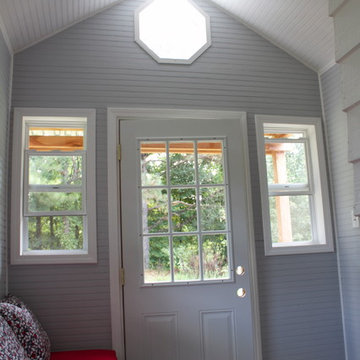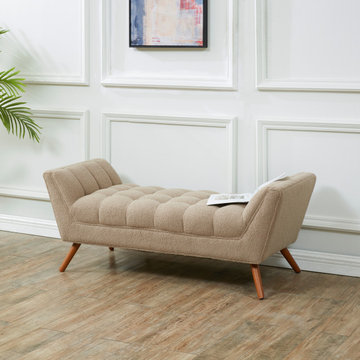Entryway Ideas
Refine by:
Budget
Sort by:Popular Today
7581 - 7600 of 501,453 photos
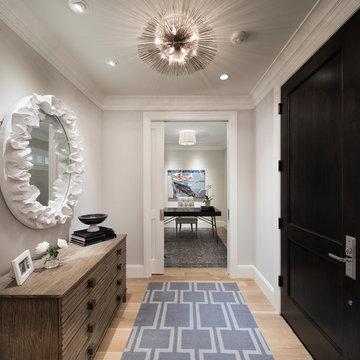
Builder: John Kraemer & Sons | Building Architecture: Charlie & Co. Design | Interiors: Martha O'Hara Interiors | Photography: Landmark Photography
Example of a small transitional light wood floor and beige floor entryway design in Minneapolis with gray walls and a black front door
Example of a small transitional light wood floor and beige floor entryway design in Minneapolis with gray walls and a black front door
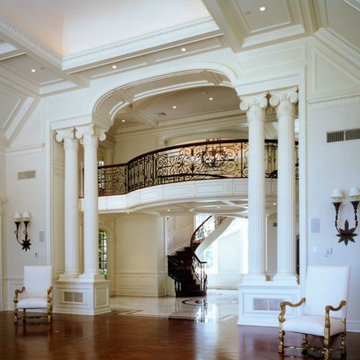
Custom Residence designed on 6 acre mountain top site overlooking Ramapo Mountain at rear facade and reservoir along front facade. The program goals for this 18,500 sf custom residence required orientation of the primary rooms with Ramapo Mountain views, along with sufficient floor area for entertaining 200+ guests. Site line through main entry directs guests past Great Hall to vista's beyond.
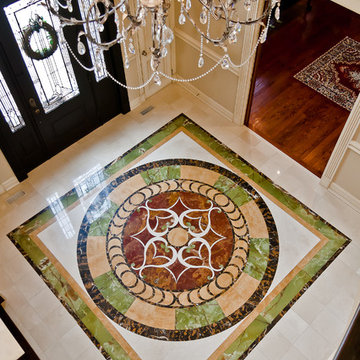
New custom inlaid stone floor design in Foyer. LNB selected all the stones for the pattern. The existing chandelier was refinished in silver tones and pendant crystals were added to it to make it more refined and elegant.
Find the right local pro for your project
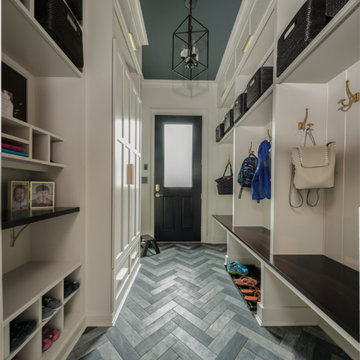
This beautiful home located near a central Connecticut wine vineyard was purchased by a growing family as their dream home. They decided to make their informal entry into their home a priority. We truly are believers in combining function with elegance. This mudroom opens up to their kitchen so why not create some amazing storage that looks great too! This space speaks to their transitional style with a touch of tradition. From mixing the metal finishes to the herringbone floor pattern we were able to create a timeless, functional first impression to a beautiful home. Every family can benefit from having a space called “Home Central” from pre-school on…come in and take your shoes off.
Custom designed by Hartley and Hill Design. All materials and furnishings in this space are available through Hartley and Hill Design. www.hartleyandhilldesign.com 888-639-0639
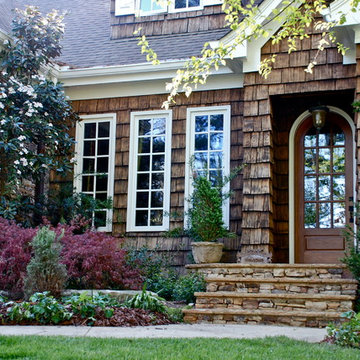
Entryway - traditional entryway idea in Atlanta with a glass front door
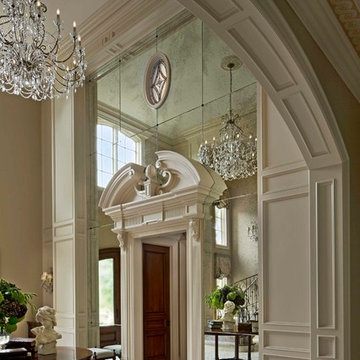
Photographer: Beth Singer
Foyer - large traditional ceramic tile foyer idea in Detroit with beige walls
Foyer - large traditional ceramic tile foyer idea in Detroit with beige walls
Reload the page to not see this specific ad anymore
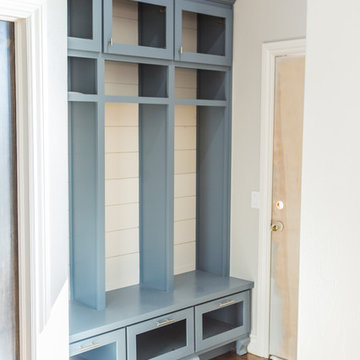
Mudroom - mid-sized transitional medium tone wood floor mudroom idea in Oklahoma City with gray walls
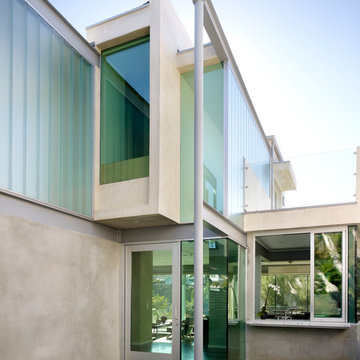
Eric Staudenmeier
Inspiration for a contemporary entryway remodel in Los Angeles
Inspiration for a contemporary entryway remodel in Los Angeles
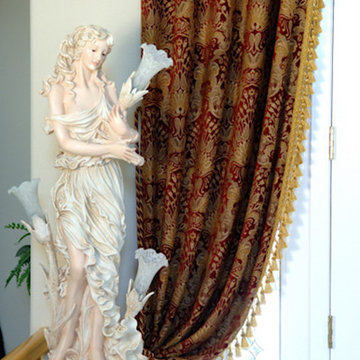
Double front door - traditional double front door idea in San Francisco with green walls and a white front door
Reload the page to not see this specific ad anymore
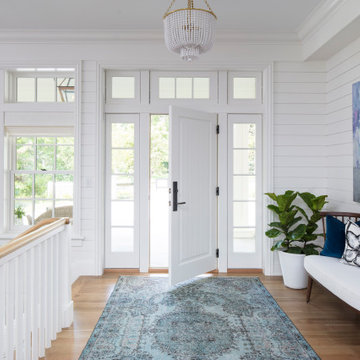
Martha O'Hara Interiors, Interior Design & Photo Styling | Troy Thies, Photography | Swan Architecture, Architect | Great Neighborhood Homes, Builder
Please Note: All “related,” “similar,” and “sponsored” products tagged or listed by Houzz are not actual products pictured. They have not been approved by Martha O’Hara Interiors nor any of the professionals credited. For info about our work: design@oharainteriors.com
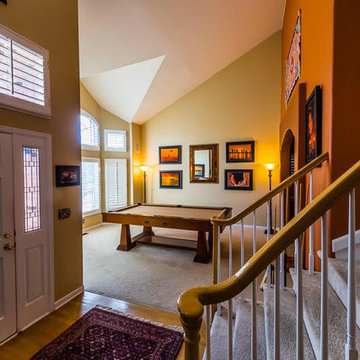
This was a red oak floor we extended and then refinished all to match. Check out the transformation!
Inspiration for a contemporary entryway remodel in Other
Inspiration for a contemporary entryway remodel in Other
Entryway Ideas
Reload the page to not see this specific ad anymore
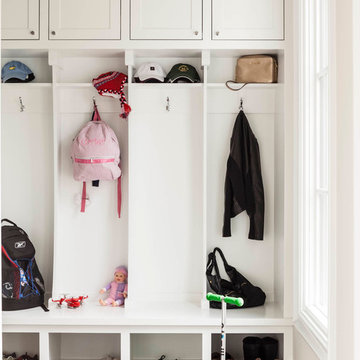
Nathan Schroder Photography
BK Design Studio
Robert Elliott Custom Homes
Inspiration for a transitional dark wood floor mudroom remodel in Dallas with beige walls
Inspiration for a transitional dark wood floor mudroom remodel in Dallas with beige walls
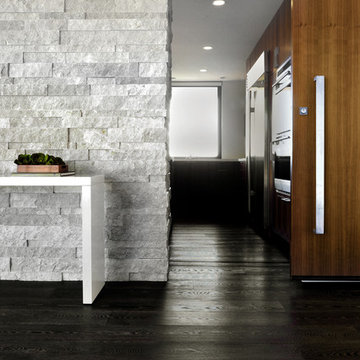
Stella S. Lee Photography
Example of a mid-sized 1950s dark wood floor and brown floor entryway design in Los Angeles with gray walls and a medium wood front door
Example of a mid-sized 1950s dark wood floor and brown floor entryway design in Los Angeles with gray walls and a medium wood front door
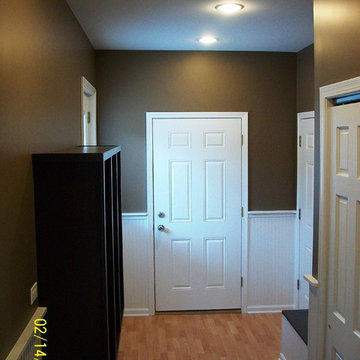
AFTER- Wallpaper removed, chair rail removed, blue/yellow locker painted, beadboard wainscoting installed, new cap/base/shoe installed, primed + 2 coats
380






