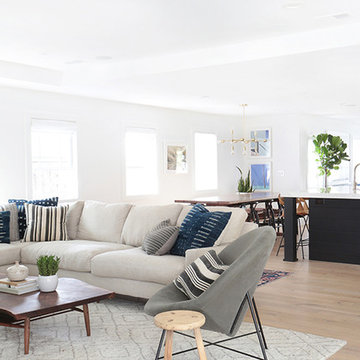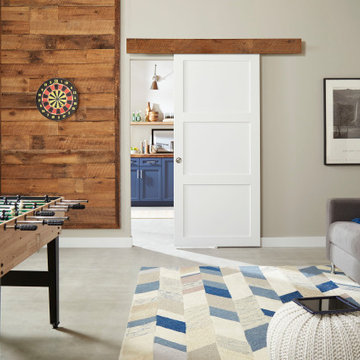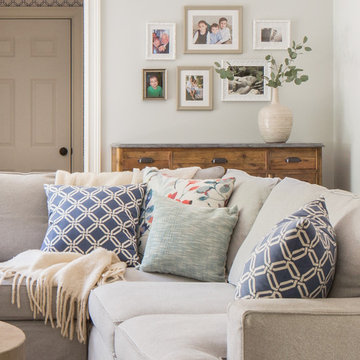Family Room Ideas
Refine by:
Budget
Sort by:Popular Today
2461 - 2480 of 600,786 photos
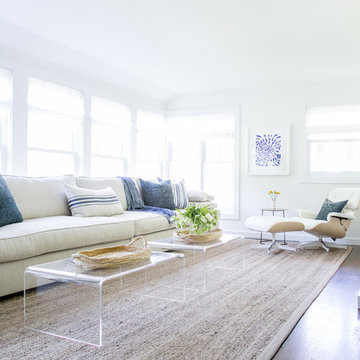
Interior Design, Custom Furniture Design, & Art Curation by Chango & Co.
Photography by Raquel Langworthy
Shop the East Hampton New Traditional accessories at the Chango Shop!
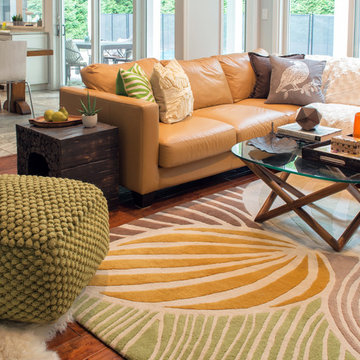
www.laramichelle.com
Example of a large transitional open concept medium tone wood floor family room design in New York with gray walls, a standard fireplace, a stone fireplace and a media wall
Example of a large transitional open concept medium tone wood floor family room design in New York with gray walls, a standard fireplace, a stone fireplace and a media wall
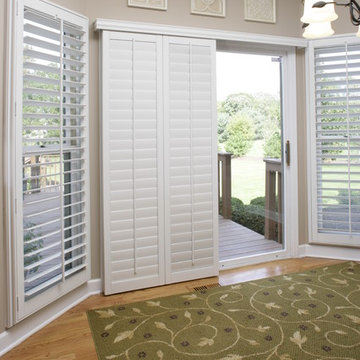
This demonstrates how Polywood shutters slide out of the way to access the sliding door. Yet, they easily slide back into place for privacy and control.
Find the right local pro for your project
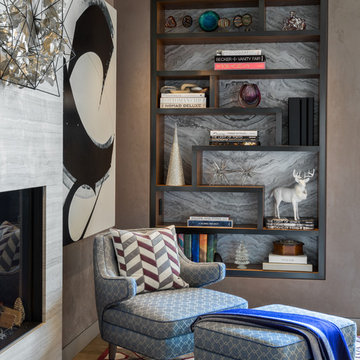
Family room library - contemporary family room library idea in San Francisco with gray walls
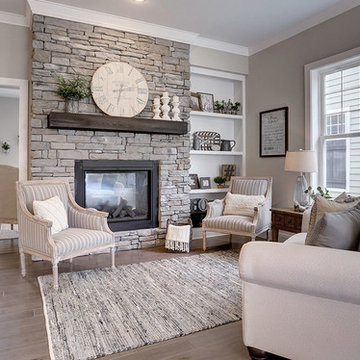
This 2-story Arts & Crafts style home first-floor owner’s suite includes a welcoming front porch and a 2-car rear entry garage. Lofty 10’ ceilings grace the first floor where hardwood flooring flows from the foyer to the great room, hearth room, and kitchen. The great room and hearth room share a see-through gas fireplace with floor-to-ceiling stone surround and built-in bookshelf in the hearth room and in the great room, stone surround to the mantel with stylish shiplap above. The open kitchen features attractive cabinetry with crown molding, Hanstone countertops with tile backsplash, and stainless steel appliances. An elegant tray ceiling adorns the spacious owner’s bedroom. The owner’s bathroom features a tray ceiling, double bowl vanity, tile shower, an expansive closet, and two linen closets. The 2nd floor boasts 2 additional bedrooms, a full bathroom, and a loft.
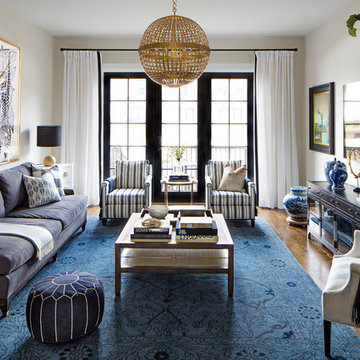
Jennifer Hughes Photography
Transitional family room photo in Baltimore with beige walls, no fireplace and a wall-mounted tv
Transitional family room photo in Baltimore with beige walls, no fireplace and a wall-mounted tv
Reload the page to not see this specific ad anymore
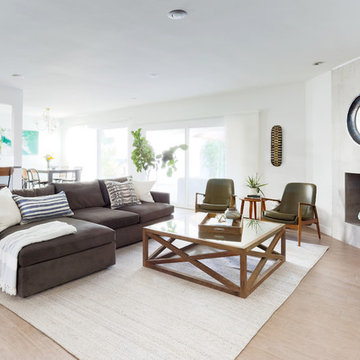
Amy Bartlam
Large trendy open concept porcelain tile and beige floor family room photo in Los Angeles with white walls, a standard fireplace and a concrete fireplace
Large trendy open concept porcelain tile and beige floor family room photo in Los Angeles with white walls, a standard fireplace and a concrete fireplace
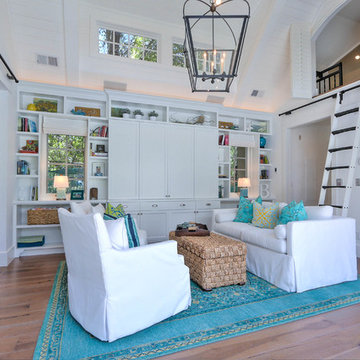
Example of a mid-sized beach style enclosed light wood floor family room design in San Francisco with white walls
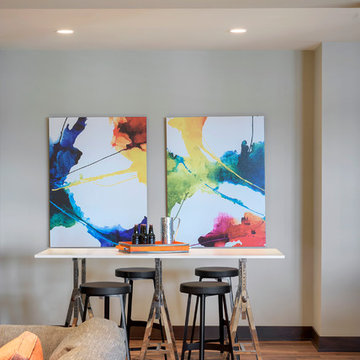
Builder: Denali Custom Homes - Architectural Designer: Alexander Design Group - Interior Designer: Studio M Interiors - Photo: Spacecrafting Photography
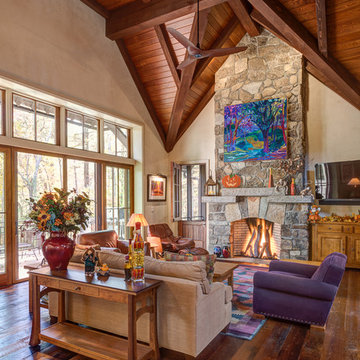
This eclectic mountain home nestled in the Blue Ridge Mountains showcases an unexpected but harmonious blend of design influences. The European-inspired architecture, featuring native stone, heavy timbers and a cedar shake roof, complement the rustic setting. Inside, details like tongue and groove cypress ceilings, plaster walls and reclaimed heart pine floors create a warm and inviting backdrop punctuated with modern rustic fixtures and vibrant splashes of color.
Meechan Architectural Photography
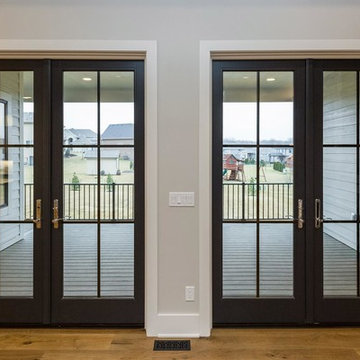
Inspiration for a mid-sized transitional open concept light wood floor family room remodel in Other with gray walls, a standard fireplace, a stone fireplace and a wall-mounted tv

Sponsored
Plain City, OH
Kuhns Contracting, Inc.
Central Ohio's Trusted Home Remodeler Specializing in Kitchens & Baths
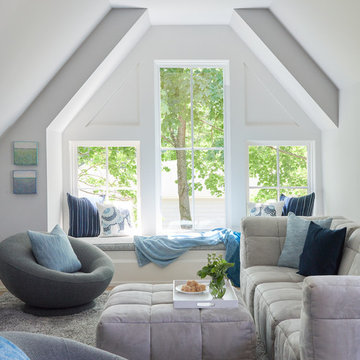
Inspiration for a coastal carpeted and gray floor family room remodel in New York with white walls
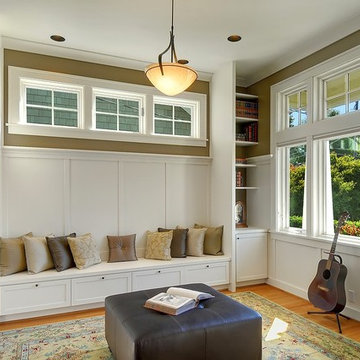
Example of an arts and crafts enclosed medium tone wood floor family room design in Seattle with a music area and beige walls

Photography by Braden Gunem
Project by Studio H:T principal in charge Brad Tomecek (now with Tomecek Studio Architecture). This project questions the need for excessive space and challenges occupants to be efficient. Two shipping containers saddlebag a taller common space that connects local rock outcroppings to the expansive mountain ridge views. The containers house sleeping and work functions while the center space provides entry, dining, living and a loft above. The loft deck invites easy camping as the platform bed rolls between interior and exterior. The project is planned to be off-the-grid using solar orientation, passive cooling, green roofs, pellet stove heating and photovoltaics to create electricity.
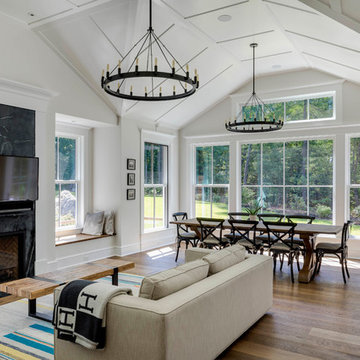
Family room with dining area. Kitchen off to the right. Expansive windows overlooking the back yard. Paneled cathedral ceiling. Custom fireplace surround with soap stone and painted wood trim.
Photography: Greg Premru
Family Room Ideas

Sponsored
Columbus, OH
Dave Fox Design Build Remodelers
Columbus Area's Luxury Design Build Firm | 17x Best of Houzz Winner!
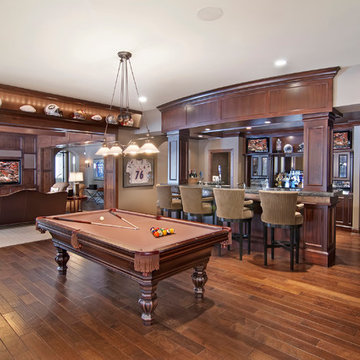
Dean Riedel of 360Vip Photography
Family room - traditional dark wood floor and brown floor family room idea in Minneapolis with brown walls, a corner fireplace and a stone fireplace
Family room - traditional dark wood floor and brown floor family room idea in Minneapolis with brown walls, a corner fireplace and a stone fireplace
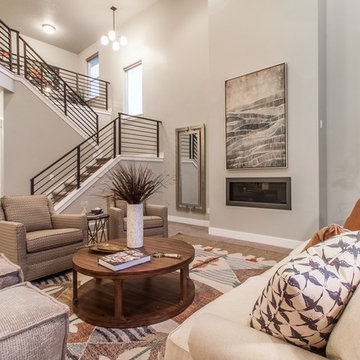
Family room - large traditional open concept carpeted family room idea in Salt Lake City with gray walls, a ribbon fireplace and no tv
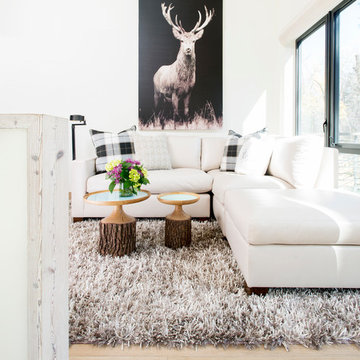
Alex Irvin Photography
Inspiration for a rustic family room remodel in Denver
Inspiration for a rustic family room remodel in Denver
124






