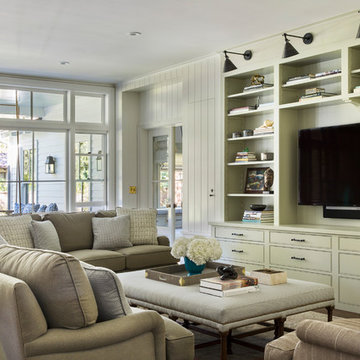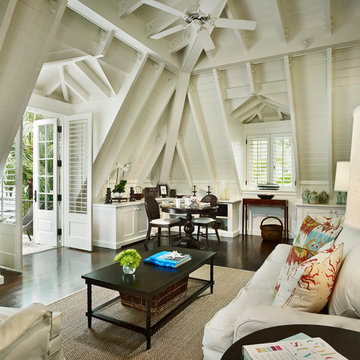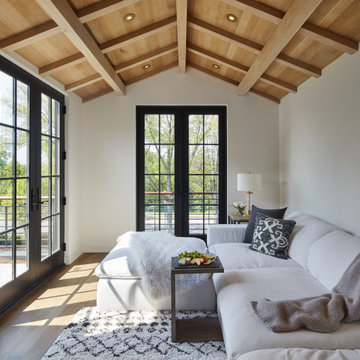Family Room Ideas
Refine by:
Budget
Sort by:Popular Today
2541 - 2560 of 600,781 photos
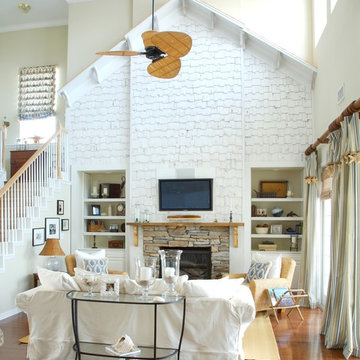
The family room wall was designed around the homeowners' love for the New England area. We used Cape Cod Cedar Shakes to create the illusion that the family room was an addition to the exterior of another home. The stacked stone fireplace with rough-hewn mantel adds to the family room's relaxed, cozy, coastal feel.
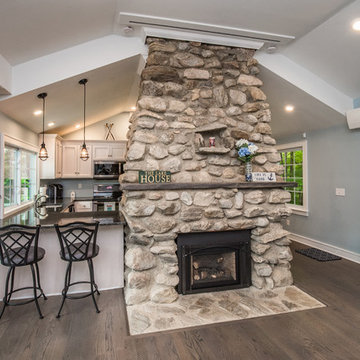
Matthew D'Alto Photography & Design
Example of a mid-sized transitional open concept medium tone wood floor and brown floor family room design in New York with gray walls, a standard fireplace, a stone fireplace and no tv
Example of a mid-sized transitional open concept medium tone wood floor and brown floor family room design in New York with gray walls, a standard fireplace, a stone fireplace and no tv
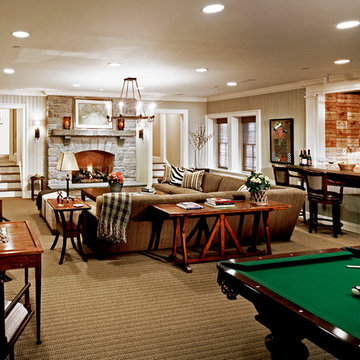
Charles Hilton Architects & Renee Byers LAPC
From grand estates, to exquisite country homes, to whole house renovations, the quality and attention to detail of a "Significant Homes" custom home is immediately apparent. Full time on-site supervision, a dedicated office staff and hand picked professional craftsmen are the team that take you from groundbreaking to occupancy. Every "Significant Homes" project represents 45 years of luxury homebuilding experience, and a commitment to quality widely recognized by architects, the press and, most of all....thoroughly satisfied homeowners. Our projects have been published in Architectural Digest 6 times along with many other publications and books. Though the lion share of our work has been in Fairfield and Westchester counties, we have built homes in Palm Beach, Aspen, Maine, Nantucket and Long Island.
Find the right local pro for your project
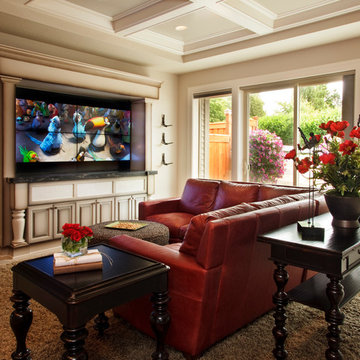
Multiple awards including "Best of Show" and "The Homer". Custom design and interior design by The WhiteHouse Collection. Built by Brentwood Homes. Furnishings by Paul Schatz Furniture. Photography by Blackstone Edge Studios.
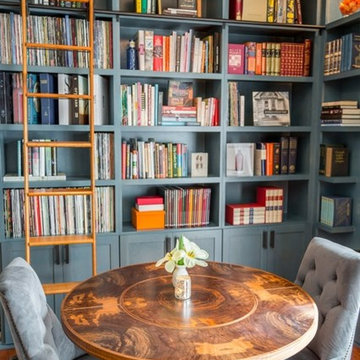
Our clients needed a small dining table only for special occasions. They had a brilliant idea to create a pedestal coffee table for every day use that could be transformed into a dining table. By adding two half-circle shaped leaves and raising the steel swivel base to the right height, the coffee table becomes a dining table for four.
Photo Credit: Holland Photography - Cory Holland - Hollandphotography.biz
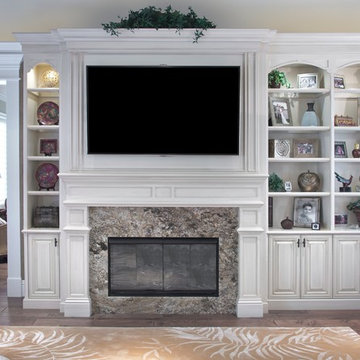
Inspiration for a mid-sized transitional enclosed dark wood floor and gray floor family room remodel in Miami with a stone fireplace, a wall-mounted tv, brown walls and a standard fireplace
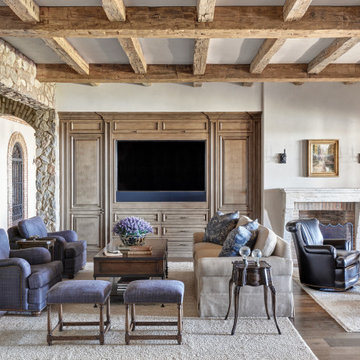
Family room - mediterranean open concept dark wood floor, brown floor and exposed beam family room idea in Phoenix with white walls, a standard fireplace and a media wall

Sponsored
Columbus, OH
Dave Fox Design Build Remodelers
Columbus Area's Luxury Design Build Firm | 17x Best of Houzz Winner!

Andrea Cary
Inspiration for a huge country open concept medium tone wood floor family room remodel in Atlanta with white walls, a standard fireplace, a brick fireplace and a wall-mounted tv
Inspiration for a huge country open concept medium tone wood floor family room remodel in Atlanta with white walls, a standard fireplace, a brick fireplace and a wall-mounted tv
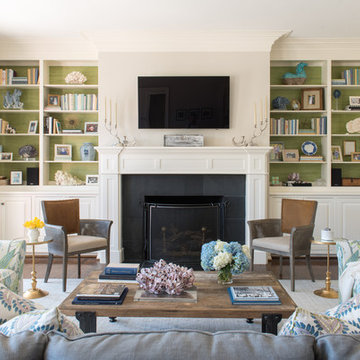
Michael Hunter
Mid-sized transitional dark wood floor and brown floor family room photo in Dallas with gray walls, a standard fireplace, a wall-mounted tv and a tile fireplace
Mid-sized transitional dark wood floor and brown floor family room photo in Dallas with gray walls, a standard fireplace, a wall-mounted tv and a tile fireplace
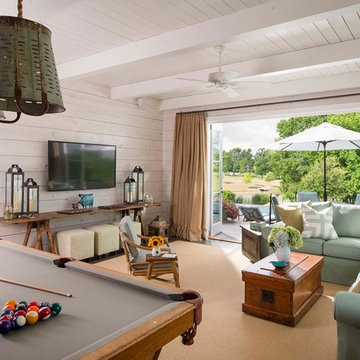
Danny Piassick
Inspiration for a farmhouse carpeted family room remodel in Dallas with white walls and a wall-mounted tv
Inspiration for a farmhouse carpeted family room remodel in Dallas with white walls and a wall-mounted tv
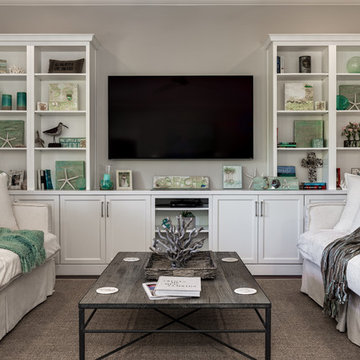
Inspiration for a small coastal carpeted family room remodel in Orange County with gray walls and a wall-mounted tv

Sponsored
Plain City, OH
Kuhns Contracting, Inc.
Central Ohio's Trusted Home Remodeler Specializing in Kitchens & Baths
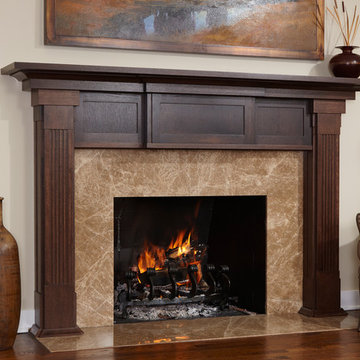
Inspiration for a mid-sized timeless dark wood floor family room remodel in Chicago with beige walls, a standard fireplace, no tv and a stone fireplace
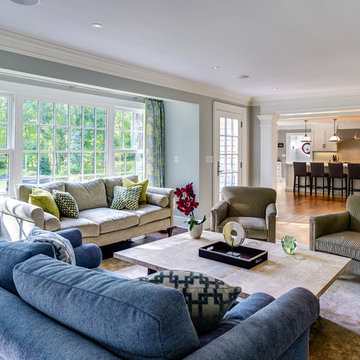
Example of a classic open concept family room design in New York with gray walls and no fireplace
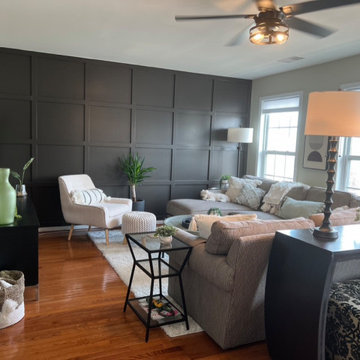
This room is long so I wanted to visually shrink the length by adding a dramatic feature wall. I created a board and batten pattern to add texture and painted it black/brown to add a modern flair. This created a modern yet cozy place for family movie nights.
Family Room Ideas

Sponsored
Fourteen Thirty Renovation, LLC
Professional Remodelers in Franklin County Specializing Kitchen & Bath
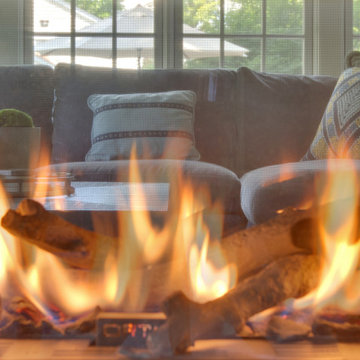
This project incorporated the main floor of the home. The existing kitchen was narrow and dated, and closed off from the rest of the common spaces. The client’s wish list included opening up the space to combine the dining room and kitchen, create a more functional entry foyer, and update the dark sunporch to be more inviting.
The concept resulted in swapping the kitchen and dining area, creating a perfect flow from the entry through to the sunporch.
A double-sided stone-clad fireplace divides the great room and sunporch, highlighting the new vaulted ceiling. The old wood paneling on the walls was removed and reclaimed wood beams were added to the ceiling. The single door to the patio was replaced with a double door. New furniture and accessories in shades of blue and gray is at home in this bright and airy family room.
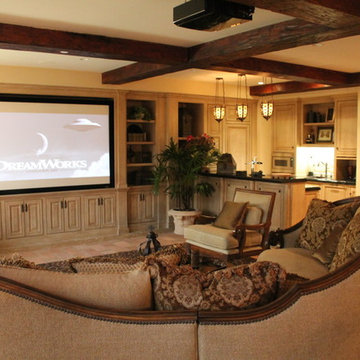
Home Automation provides personalized control of lights, shades, AV, temperature, security, and all of the technology throughout your home from your favorite device. We program button keypads, touch screens, iPads and smart phones to control functions from home or away.
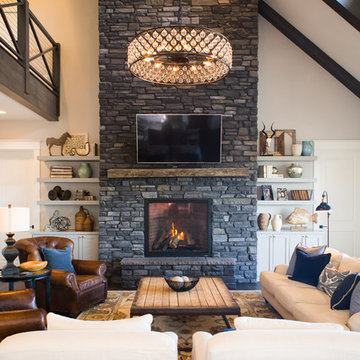
Our most recent modern farmhouse in the west Willamette Valley is what dream homes are made of. Named “Starry Night Ranch” by the homeowners, this 3 level, 4 bedroom custom home boasts of over 9,000 square feet of combined living, garage and outdoor spaces.
Well versed in the custom home building process, the homeowners spent many hours partnering with both Shan Stassens of Winsome Construction and Buck Bailey Design to add in countless unique features, including a cross hatched cable rail system, a second story window that perfectly frames a view of Mt. Hood and an entryway cut-out to keep a specialty piece of furniture tucked out of the way.
From whitewashed shiplap wall coverings to reclaimed wood sliding barn doors to mosaic tile and honed granite, this farmhouse-inspired space achieves a timeless appeal with both classic comfort and modern flair.
128






