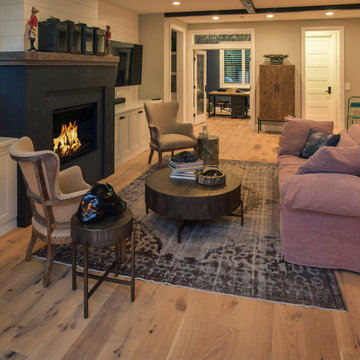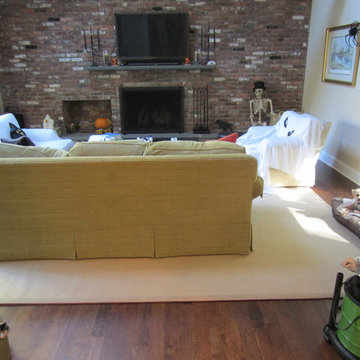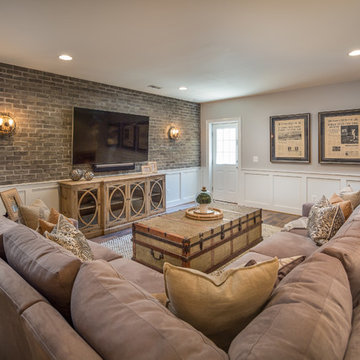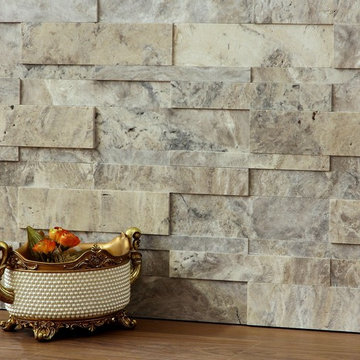Family Room Ideas
Refine by:
Budget
Sort by:Popular Today
2481 - 2500 of 600,793 photos
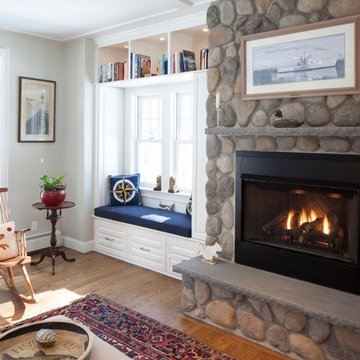
Modern farmhouse meets beach house in this 2800 sq. ft. shingle-style home set a quarter mile from the beach on the southern Maine coast. Great room with built-in window seat with bookshelves above, gas-fireplace with cultured stone surround; white oak floors, coffered ceiling, and transom window. Photo: Rachel Sieben
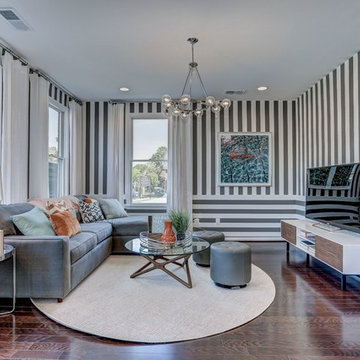
Mid-sized transitional open concept dark wood floor and brown floor family room photo in DC Metro with a tv stand, multicolored walls and no fireplace
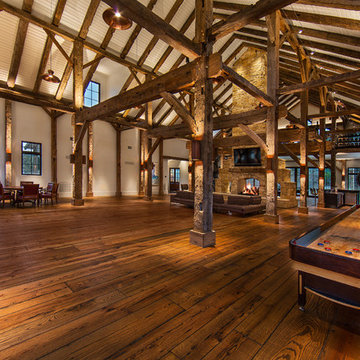
The lighting design in this rustic barn with a modern design was the designed and built by lighting designer Mike Moss. This was not only a dream to shoot because of my love for rustic architecture but also because the lighting design was so well done it was a ease to capture. Photography by Vernon Wentz of Ad Imagery
Find the right local pro for your project
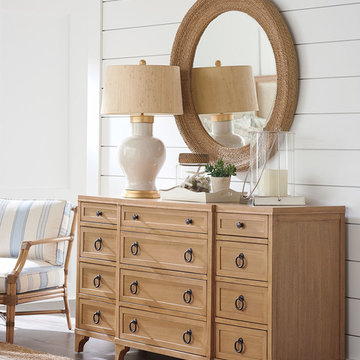
Barclay Butera Newport Collection La Jolla Woven Round Mirror
Example of a beach style family room design in Los Angeles
Example of a beach style family room design in Los Angeles
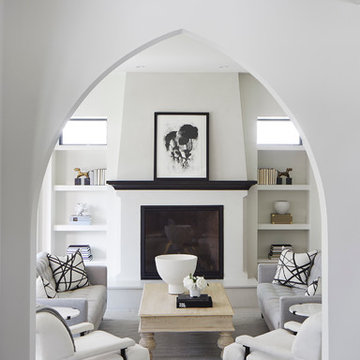
Martha O'Hara Interiors, Furnishings & Photo Styling | Detail Design + Build, Builder | Charlie & Co. Design, Architect | Corey Gaffer, Photography | Please Note: All “related,” “similar,” and “sponsored” products tagged or listed by Houzz are not actual products pictured. They have not been approved by Martha O’Hara Interiors nor any of the professionals credited. For information about our work, please contact design@oharainteriors.com.
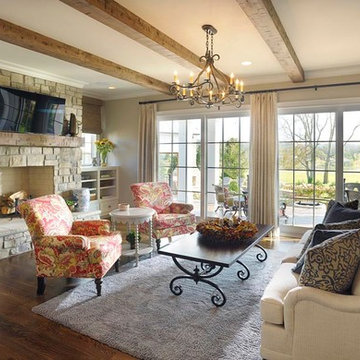
American Farmhouse - Scott Wilson Architect, LLC, GC - Shane McFarland Construction, Photographer - Reed Brown
Inspiration for a large farmhouse open concept medium tone wood floor family room remodel in Nashville with beige walls, a standard fireplace, a stone fireplace and a wall-mounted tv
Inspiration for a large farmhouse open concept medium tone wood floor family room remodel in Nashville with beige walls, a standard fireplace, a stone fireplace and a wall-mounted tv
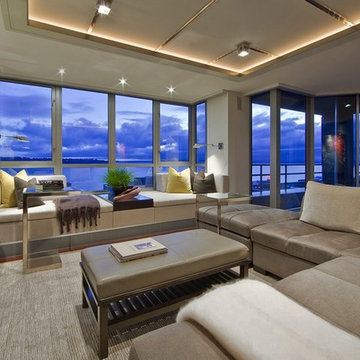
Sponsored
Galena, OH
Buckeye Restoration & Remodeling Inc.
Central Ohio's Premier Home Remodelers Since 1996
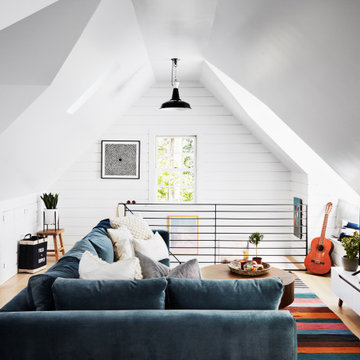
Mid-sized cottage loft-style medium tone wood floor and beige floor family room photo in New York with white walls and a tv stand
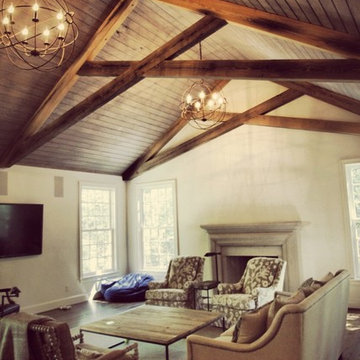
Scissor trusses made from reclaimed sinker pine out of Mobile, AL.
Family room - traditional family room idea in Birmingham
Family room - traditional family room idea in Birmingham

Family room - transitional open concept light wood floor and exposed beam family room idea in Houston with a plaster fireplace and a concealed tv

Sponsored
Plain City, OH
Kuhns Contracting, Inc.
Central Ohio's Trusted Home Remodeler Specializing in Kitchens & Baths

Cozy bright greatroom with coffered ceiling detail. Beautiful south facing light comes through Pella Reserve Windows (screens roll out of bottom of window sash). This room is bright and cheery and very inviting. We even hid a remote shade in the beam closest to the windows for privacy at night and shade if too bright.
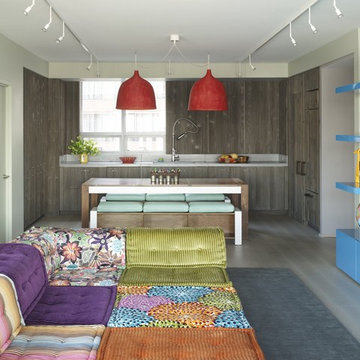
Photography by Annie Schlechter
Example of an eclectic family room design in New York with beige walls and a media wall
Example of an eclectic family room design in New York with beige walls and a media wall
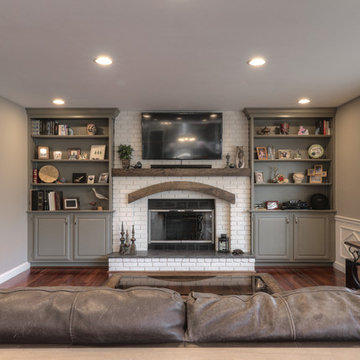
Mid-sized elegant open concept dark wood floor family room photo in St Louis with gray walls, a standard fireplace, a brick fireplace and a wall-mounted tv
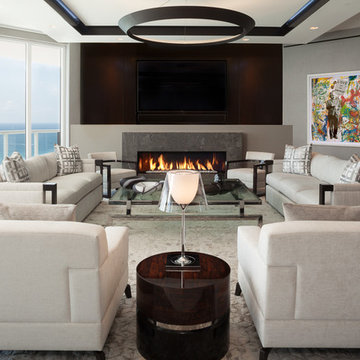
•Photo by Argonaut Architectural•
Inspiration for a large contemporary marble floor family room remodel in Miami with gray walls, a stone fireplace, a ribbon fireplace and a wall-mounted tv
Inspiration for a large contemporary marble floor family room remodel in Miami with gray walls, a stone fireplace, a ribbon fireplace and a wall-mounted tv
Family Room Ideas
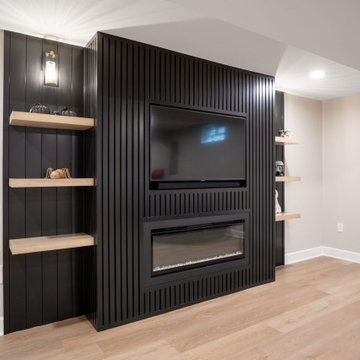
Sponsored
Hilliard, OH
Schedule a Free Consultation
Nova Design Build
Custom Premiere Design-Build Contractor | Hilliard, OH
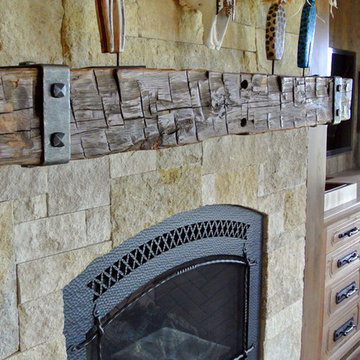
It's amazing how something as simple as an antique barn beam can add so much character to a living space. Olde Wood's gorgeous hand-hewn timbers make the perfect fireplace mantels and add a tranquil, natural element to rustic or modern contemporary interior designs.
Our large selection of reclaimed architectural timbers and beams are strikingly beautiful and structurally solid. They maintain a look that is defined by the workmanship long ago that went into each precision swing of the craftsman's axe, whose hand-eye coordination produced expert squaring and spot-on straightness.
These premium fireplace mantel tops are hand-graded and selected to match your precise design preferences. Every piece has a life of its own, made apparent through the authentically natural patina, nail holes and aging stress cracks that adorn each surface.
Our wooden fireplace mantels will be custom-cut to your specified length, surface de-nailed, treated for insects, pressure washed and kiln dried to ensure durability and sustainability. Every reclaimed beam is an organically unique structure, please contact one of our representatives to specify desired width and surface grade.
Our vast inventory lets you hand select the best piece for your space, then choose the surface type you prefer, including heavy or bold characteristics, smooth sides or special features. Our antique timbers are normally shipped as raw pieces, but we also offer a natural tung oil finish if you prefer a softer look.
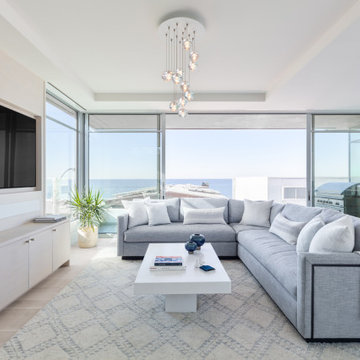
Family room - contemporary open concept light wood floor, beige floor and tray ceiling family room idea in New York with a wall-mounted tv
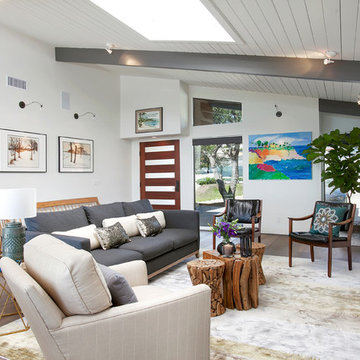
Jackson Design and Remodeling
Family room - 1960s open concept medium tone wood floor family room idea in San Diego with white walls and a wall-mounted tv
Family room - 1960s open concept medium tone wood floor family room idea in San Diego with white walls and a wall-mounted tv
125






