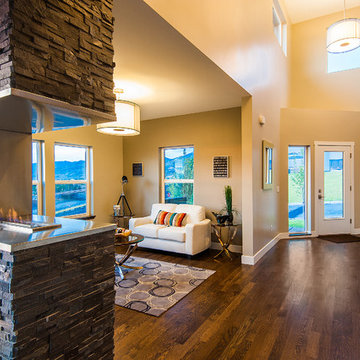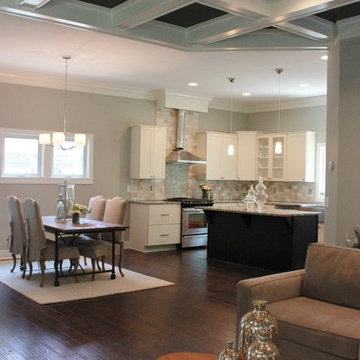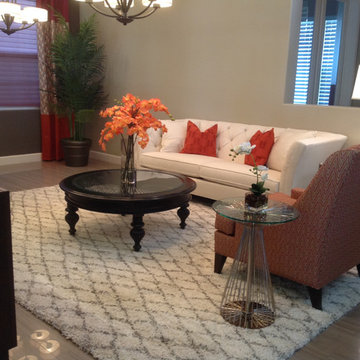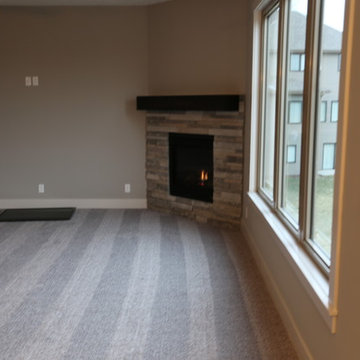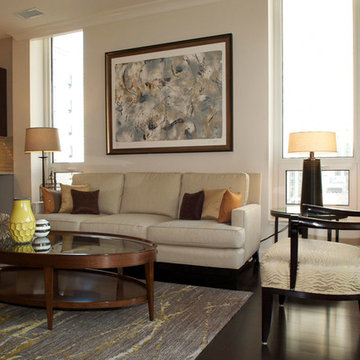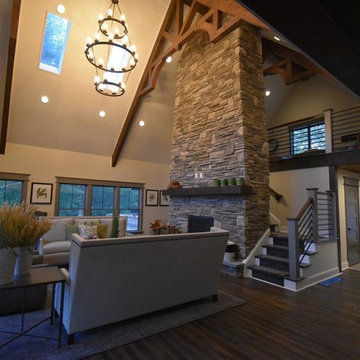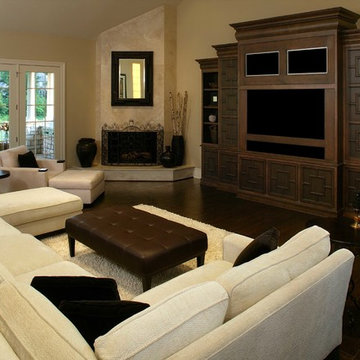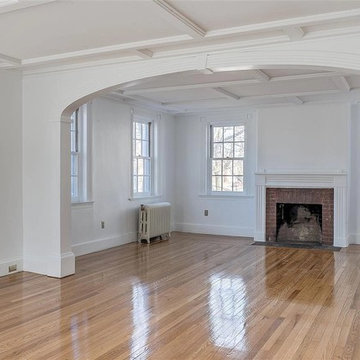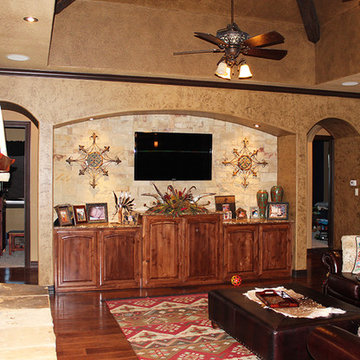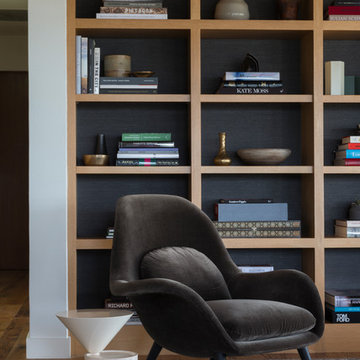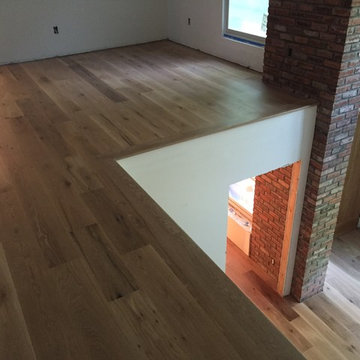Family Room Ideas
Refine by:
Budget
Sort by:Popular Today
53941 - 53960 of 600,941 photos
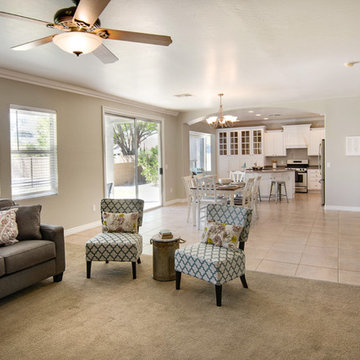
Inspiration for a scandinavian family room remodel in Phoenix
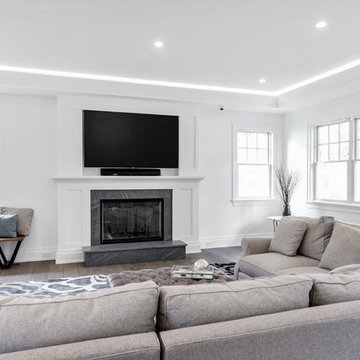
Mid-sized transitional enclosed dark wood floor and brown floor family room photo in New York with white walls, a standard fireplace, a stone fireplace and a wall-mounted tv
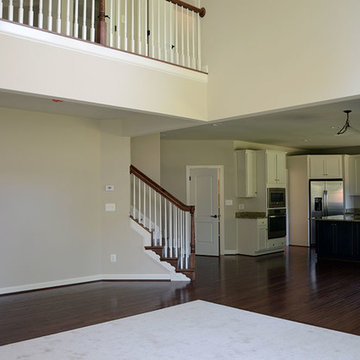
Example of an arts and crafts carpeted family room design in DC Metro with a standard fireplace and a stone fireplace
Find the right local pro for your project
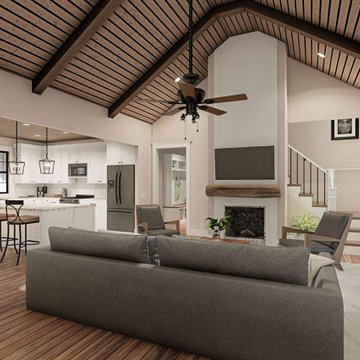
Enjoy the architectural beauty of the vaulted ceilings with exposed beams in this room as you warm up by the fireplace. The openness of this room also grants entry into the adjoining dining room and kitchen.
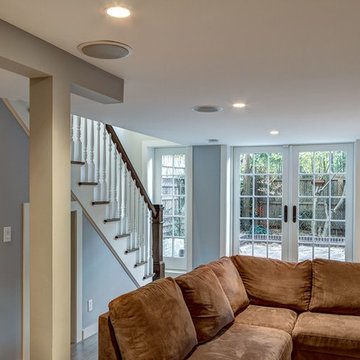
Family Room with Back Garden Beyond
Family room - traditional family room idea in New York
Family room - traditional family room idea in New York
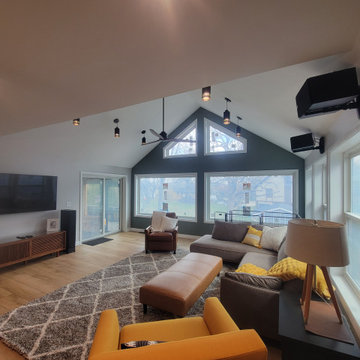
Sponsored
New Albany, OH
NME Builders LLC
Industry Leading Kitchen & Bath Remodelers in Franklin County, OH
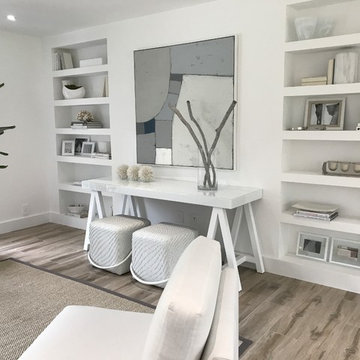
2901 De Soto Boulevard
Family room - large transitional open concept light wood floor and brown floor family room idea in Miami with white walls, no fireplace and no tv
Family room - large transitional open concept light wood floor and brown floor family room idea in Miami with white walls, no fireplace and no tv
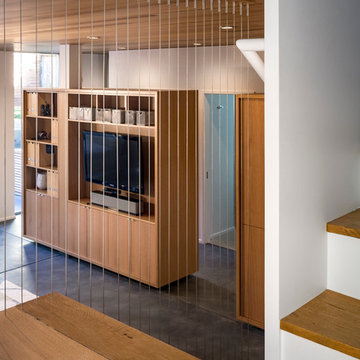
View from the stair landing down to the family/entertainment space.
Photos by Scott Hargis.
Family room library - mid-sized modern open concept concrete floor family room library idea in San Francisco with white walls, no fireplace and a wall-mounted tv
Family room library - mid-sized modern open concept concrete floor family room library idea in San Francisco with white walls, no fireplace and a wall-mounted tv

Sponsored
Plain City, OH
Kuhns Contracting, Inc.
Central Ohio's Trusted Home Remodeler Specializing in Kitchens & Baths
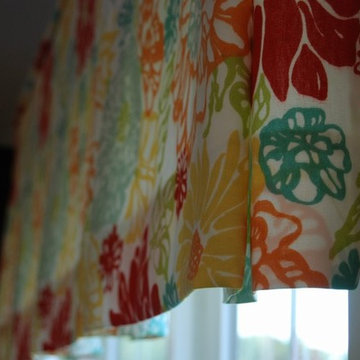
The custom valances we hung in the breakfast nook and sun room in this single family home really brightened the space without being too fussy. The fabric was inexpensive, but when custom-fabricated into these box-pleated treatments, they elevated the windows beyond the norm. Part of our award-winning model home design in Winslow, New Jersey.
Family Room Ideas

Sponsored
New Albany, OH
NME Builders LLC
Industry Leading Kitchen & Bath Remodelers in Franklin County, OH
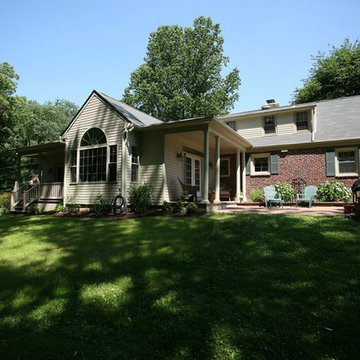
Tilghman Builders 215-357-3206
Example of a classic family room design in Philadelphia
Example of a classic family room design in Philadelphia
2698






